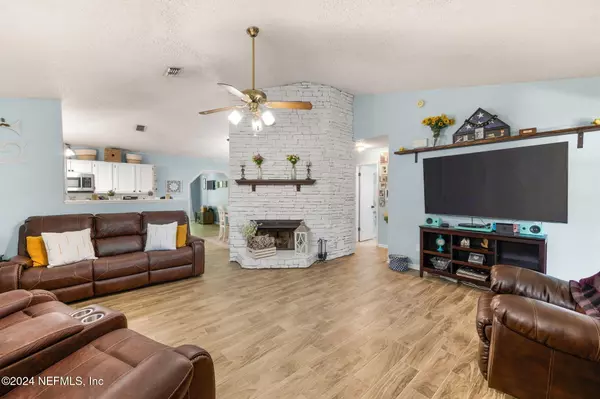$286,000
$279,000
2.5%For more information regarding the value of a property, please contact us for a free consultation.
4 Beds
2 Baths
1,595 SqFt
SOLD DATE : 09/27/2024
Key Details
Sold Price $286,000
Property Type Single Family Home
Sub Type Single Family Residence
Listing Status Sold
Purchase Type For Sale
Square Footage 1,595 sqft
Price per Sqft $179
Subdivision Champion Forest
MLS Listing ID 2043541
Sold Date 09/27/24
Style Ranch
Bedrooms 4
Full Baths 2
Construction Status Updated/Remodeled
HOA Y/N No
Originating Board realMLS (Northeast Florida Multiple Listing Service)
Year Built 1989
Annual Tax Amount $1,901
Lot Size 0.720 Acres
Acres 0.72
Property Description
Looking for a spacious home on a large lot with no HOA, a pond and TWO separate garages? 9080 Berens Street is a must see! This updated home with 4 bedrooms and 2 bathrooms sits on almost ¾ of an acre with a pond, designated by the National Wildlife Federation as a Backyard Wildlife Habitat. The main home has been updated through the years with wood-look tile flooring throughout, an updated kitchen with stainless steel appliances butcher block countertops, open floor plan style with the family room and dining area. From the open living area, there is an extra flex space perfect for those who need a home office, or an extra space to store kids' toys or even a reading room! The primary bedroom is spacious and bright with a large walk-in closet and a tile shower in the primary bath. The guest bathroom has also been updated and the remaining bedrooms are perfectly sized for use as kid's bedrooms or guest rooms. In the cooler months, the wood-burning fireplace makes for a cozy atmosphere in the family room. Outside, enjoy your large, private back yard on the screened-in porch with ceiling fan, set up a barbeque on the patio outside the porch, or relax under the shade tree. The extra-long driveway extends behind vinyl fencing installed in 2021 all the way to the second garage, spacious and currently being used as a workshop. Next to the detached garage is a chicken coop, not currently being used as such, but easily can be again. Roof replaced in 2015, water heater replaced in 2019. This home is ready for a new family! Schedule your showing today to view this gem before she's gone!
Location
State FL
County Duval
Community Champion Forest
Area 061-Herlong/Normandy Area
Direction From I-295, head west on SR134. Turn right onto Lambing Road. Left on Noroad. Left on Berens Street. Property is 3rd house down on the right.
Rooms
Other Rooms Workshop
Interior
Interior Features Open Floorplan, Pantry, Primary Bathroom - Shower No Tub, Smart Thermostat, Vaulted Ceiling(s), Walk-In Closet(s)
Heating Central
Cooling Central Air
Flooring Tile
Fireplaces Number 1
Fireplaces Type Wood Burning
Fireplace Yes
Laundry In Garage
Exterior
Parking Features Additional Parking, Garage, Off Street, RV Access/Parking
Garage Spaces 2.0
Fence Back Yard, Chain Link, Vinyl, Wood
Pool None
Utilities Available Cable Connected, Electricity Connected, Sewer Connected, Water Connected
Waterfront Description Pond
View Pond
Roof Type Shingle
Porch Covered, Rear Porch, Screened
Total Parking Spaces 2
Garage Yes
Private Pool No
Building
Sewer Public Sewer
Water Public
Architectural Style Ranch
Structure Type Wood Siding
New Construction No
Construction Status Updated/Remodeled
Others
Senior Community No
Tax ID 0130820132
Acceptable Financing Cash, Conventional, FHA
Listing Terms Cash, Conventional, FHA
Read Less Info
Want to know what your home might be worth? Contact us for a FREE valuation!

Our team is ready to help you sell your home for the highest possible price ASAP
Bought with EXP REALTY LLC
Find out why customers are choosing LPT Realty to meet their real estate needs
Learn More About LPT Realty







