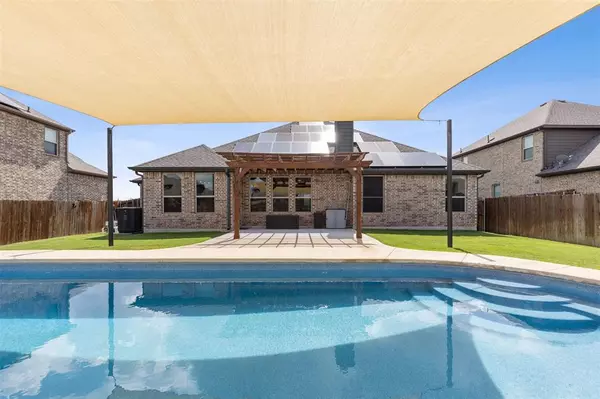$460,000
For more information regarding the value of a property, please contact us for a free consultation.
4 Beds
3 Baths
2,614 SqFt
SOLD DATE : 09/27/2024
Key Details
Property Type Single Family Home
Sub Type Single Family Residence
Listing Status Sold
Purchase Type For Sale
Square Footage 2,614 sqft
Price per Sqft $175
Subdivision Estates Of North Grove Ph 1
MLS Listing ID 20679942
Sold Date 09/27/24
Bedrooms 4
Full Baths 2
Half Baths 1
HOA Fees $33/ann
HOA Y/N Mandatory
Year Built 2019
Annual Tax Amount $10,116
Lot Size 9,321 Sqft
Acres 0.214
Property Description
Discover this beautifully designed home featuring a spacious floor plan with 4 bedrooms, 2.5 baths, & a 3-car garage. This 2,614 square foot residence boasts numerous upgrades throughout & a split bedroom floor plan. Step into the gorgeous kitchen, which showcases modern lighting, cabinets extending to the ceiling, and an oversized island. The huge walk-in pantry, complete with a custom frosted glass door, offers ample storage space. The front of the house, living room, and dining area are adorned with custom plantation shutters. The generous front bedrooms are connected by a Jack and Jill bathroom and feature walk-in closets. Wood flooring extends throughout living spaces & kitchen, while the bedrooms are carpeted with upgraded carpeting & pads. Additionally, there is a dedicated workspace with built-in desk & shelving. The backyard is a true oasis, complete with a saltwater pool. Don't miss out on this stunning home with its exceptional design and luxurious amenities!
Location
State TX
County Ellis
Direction 287 to FM 813 (Brown St) to Bush Ave to Van Buren Ct.
Rooms
Dining Room 1
Interior
Interior Features Built-in Features, Cable TV Available, Double Vanity, Eat-in Kitchen, Granite Counters, High Speed Internet Available, Kitchen Island, Open Floorplan, Pantry, Wainscoting
Heating Central, Electric
Cooling Central Air, Electric
Fireplaces Number 1
Fireplaces Type Stone, Wood Burning
Appliance Dishwasher, Disposal, Electric Cooktop, Electric Oven, Electric Water Heater, Microwave
Heat Source Central, Electric
Exterior
Garage Spaces 3.0
Pool In Ground, Outdoor Pool, Pool/Spa Combo, Private, Salt Water
Utilities Available Asphalt, City Sewer, City Water, Concrete, Curbs, Electricity Connected, Individual Water Meter, Sidewalk
Total Parking Spaces 3
Garage Yes
Private Pool 1
Building
Story One
Level or Stories One
Schools
Elementary Schools Max H Simpson
High Schools Waxahachie
School District Waxahachie Isd
Others
Ownership Andrew & Briana Jarrell
Acceptable Financing Cash, Conventional, FHA, VA Loan
Listing Terms Cash, Conventional, FHA, VA Loan
Financing Conventional
Read Less Info
Want to know what your home might be worth? Contact us for a FREE valuation!

Our team is ready to help you sell your home for the highest possible price ASAP

©2024 North Texas Real Estate Information Systems.
Bought with Kelli Hobbs • Premier Realty

Find out why customers are choosing LPT Realty to meet their real estate needs
Learn More About LPT Realty







