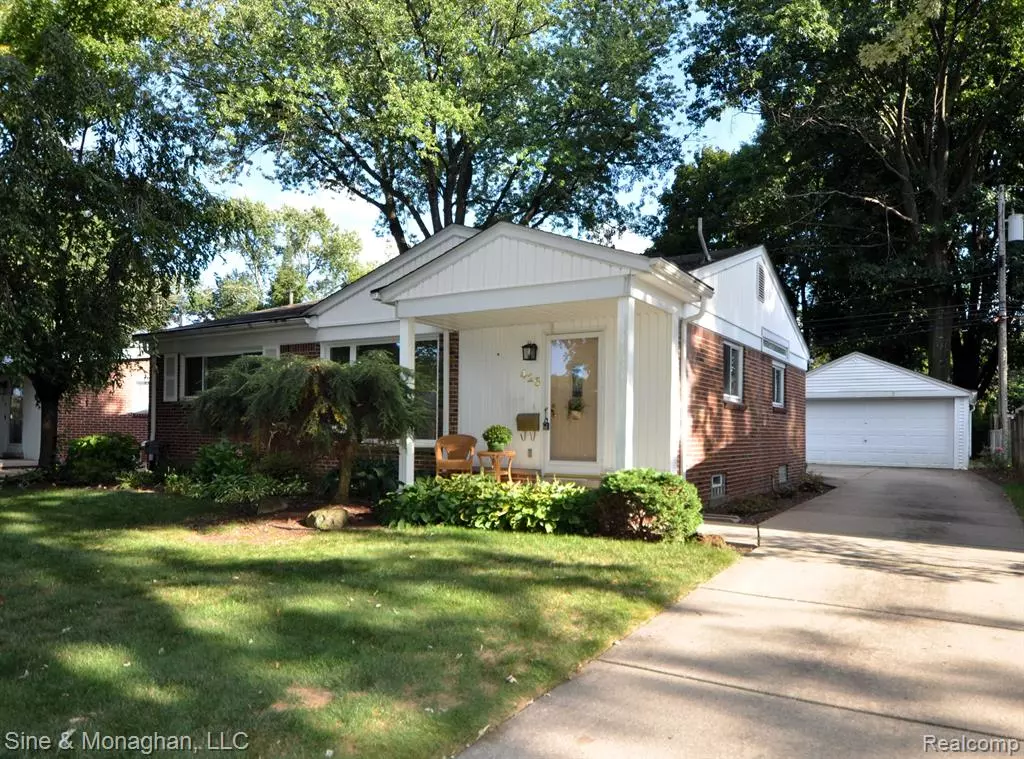$340,000
$345,000
1.4%For more information regarding the value of a property, please contact us for a free consultation.
2 Beds
2 Baths
1,359 SqFt
SOLD DATE : 09/27/2024
Key Details
Sold Price $340,000
Property Type Single Family Home
Sub Type Ranch
Listing Status Sold
Purchase Type For Sale
Square Footage 1,359 sqft
Price per Sqft $250
Subdivision Beverly Woods Sub No 1
MLS Listing ID 20240062412
Sold Date 09/27/24
Style Ranch
Bedrooms 2
Full Baths 1
Half Baths 2
HOA Y/N no
Originating Board Realcomp II Ltd
Year Built 1956
Annual Tax Amount $3,752
Lot Size 5,662 Sqft
Acres 0.13
Lot Dimensions 57.00 x 100.43
Property Description
A floor plan that is an entertainers dream is just one of the reasons this home is extra special. Flooded with light the layout draws you in with its warm and cozy atmosphere. The space allows for so many options making it a great investment. The expansive windows in the 4 season room provide amazing views of the back yard. The core updates are done along with lovely landscaping, stamped concrete patios, all located in a walkable neighborhood that is close to all the downtowns and on one of the most beautiful streets in Royal Oak. This home is a must see.
Location
State MI
County Oakland
Area Royal Oak
Direction West off Main between 12 & 13 Mile.
Rooms
Basement Partially Finished
Kitchen Dishwasher, Disposal, Dryer, Exhaust Fan, Free-Standing Electric Oven, Washer
Interior
Interior Features Smoke Alarm, 100 Amp Service, Cable Available, Circuit Breakers, Other, High Spd Internet Avail
Hot Water Natural Gas
Heating Forced Air
Cooling Ceiling Fan(s), Central Air
Fireplace no
Appliance Dishwasher, Disposal, Dryer, Exhaust Fan, Free-Standing Electric Oven, Washer
Heat Source Natural Gas
Laundry 1
Exterior
Exterior Feature Lighting, Fenced
Parking Features Electricity, Door Opener, Detached
Garage Description 2 Car
Fence Back Yard, Fence Allowed
Roof Type Asphalt
Porch Porch - Covered, Patio, Porch, Patio - Covered
Road Frontage Paved, Pub. Sidewalk
Garage yes
Building
Lot Description Level, South/West Shading, Sprinkler(s)
Foundation Crawl, Basement
Sewer Public Sewer (Sewer-Sanitary)
Water Public (Municipal)
Architectural Style Ranch
Warranty No
Level or Stories 1 Story
Structure Type Aluminum,Brick,Vinyl
Schools
School District Royal Oak
Others
Pets Allowed Cats OK, Dogs OK
Tax ID 2509229005
Ownership Short Sale - No,Private Owned
Acceptable Financing Cash, Conventional, FHA, FHA 203K, VA
Listing Terms Cash, Conventional, FHA, FHA 203K, VA
Financing Cash,Conventional,FHA,FHA 203K,VA
Read Less Info
Want to know what your home might be worth? Contact us for a FREE valuation!

Our team is ready to help you sell your home for the highest possible price ASAP

©2024 Realcomp II Ltd. Shareholders
Bought with RE/MAX First

Find out why customers are choosing LPT Realty to meet their real estate needs
Learn More About LPT Realty


