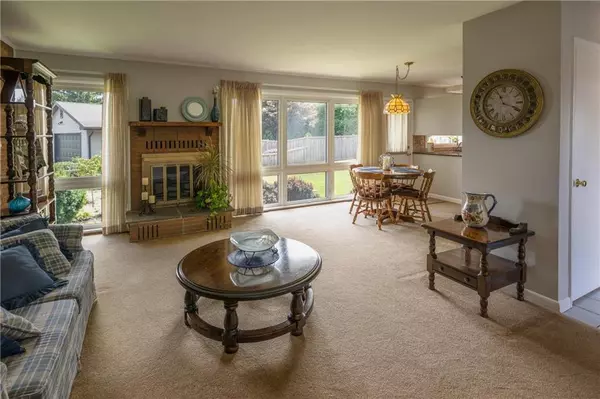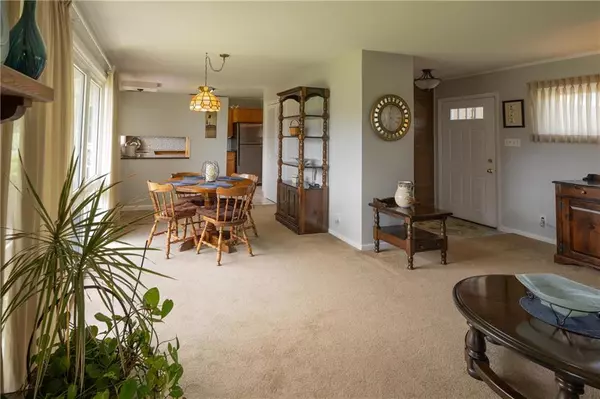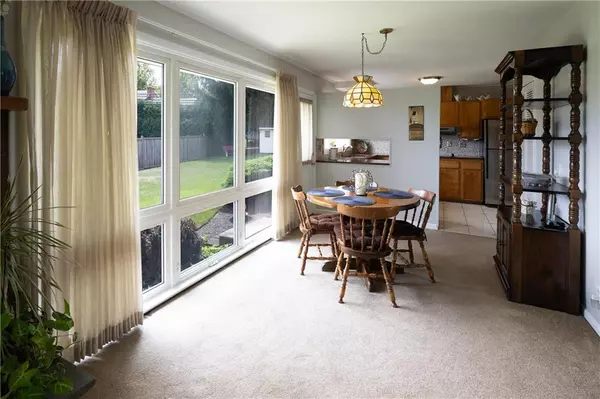$393,500
$379,900
3.6%For more information regarding the value of a property, please contact us for a free consultation.
3 Beds
2 Baths
1,878 SqFt
SOLD DATE : 09/27/2024
Key Details
Sold Price $393,500
Property Type Single Family Home
Sub Type Detached
Listing Status Sold
Purchase Type For Sale
Square Footage 1,878 sqft
Price per Sqft $209
Subdivision Holiday Hills
MLS Listing ID 743826
Sold Date 09/27/24
Style Ranch
Bedrooms 3
Full Baths 2
Abv Grd Liv Area 1,528
Year Built 1958
Annual Tax Amount $4,540
Lot Size 0.468 Acres
Property Description
Welcome to Your Dream Ranch in the Heart of Parkland School District! Discover this spacious ranch home, perfectly situated on a private corner lot in the highly sought-after Parkland School District. This charming residence offers an inviting blend of comfort and style, making it the perfect place to call home. As you step inside, you'll be greeted by a bright and airy living room, featuring a cozy wood-burning fireplace and a stunning wall of windows that floods the space with natural light. The heart of the home, the eat-in kitchen, is a chef's delight, boasting granite countertops, a beautifully tiled backsplash, and gleaming stainless steel appliances. The first-floor family room provides an ideal space for relaxation, complete with elegant tile floors and a sliding door that opens to the patio, perfect for indoor-outdoor living. The generously sized master bedroom offers a peaceful retreat, featuring a luxurious en-suite bathroom with a Jacuzzi tub and stylish tile flooring. The exterior of the home is equally impressive, with a private and expansive corner lot providing ample space for outdoor activities and entertaining. Additional highlights include a two-car attached garage, offering convenience and plenty of storage. Don't miss the opportunity to make this exceptional property your forever home!
Location
State PA
County Lehigh
Area Upper Macungie
Rooms
Basement Full, Partially Finished
Interior
Interior Features Family Room First Level, Family Room Lower Level, Foyer, Laundry Lower Level, Traditional
Hot Water Electric
Heating Oil
Cooling Central AC
Flooring Hardwood, Tile, Wall-to-Wall Carpet
Fireplaces Type Living Room
Exterior
Exterior Feature Deck, Storm Window
Parking Features Attached
Pool Deck, Storm Window
Building
Story 1.0
Sewer Public
Water Public
New Construction No
Schools
School District Parkland
Others
Financing Cash,Conventional
Special Listing Condition Not Applicable
Read Less Info
Want to know what your home might be worth? Contact us for a FREE valuation!

Our team is ready to help you sell your home for the highest possible price ASAP
Bought with EXP Realty LLC
Find out why customers are choosing LPT Realty to meet their real estate needs
Learn More About LPT Realty







