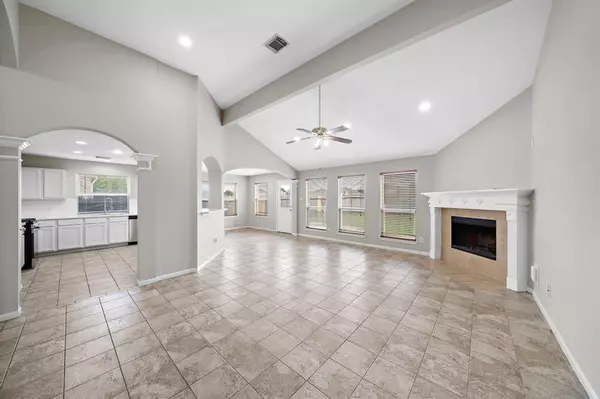$319,900
For more information regarding the value of a property, please contact us for a free consultation.
3 Beds
2 Baths
2,018 SqFt
SOLD DATE : 09/25/2024
Key Details
Property Type Single Family Home
Listing Status Sold
Purchase Type For Sale
Square Footage 2,018 sqft
Price per Sqft $158
Subdivision Park At Mission Glen Sec 3
MLS Listing ID 83842780
Sold Date 09/25/24
Style Traditional
Bedrooms 3
Full Baths 2
HOA Fees $37/ann
HOA Y/N 1
Year Built 2004
Annual Tax Amount $5,670
Tax Year 2023
Lot Size 6,561 Sqft
Acres 0.1506
Property Description
Your Perfect Haven Awaits! 1 STORY- 3BR + Study and 2 BATHS, and a versatile study. Brand new roof June 2024 and new stainless-steel appliances. From the moment you enter, be greeted by the skylight natural lighting and soaring arches and niches. Indulge in luxury with updated en-suite baths, featuring pristine quartz countertops with dual sinks, soaking tubs, separate showers, and generously sized walk-in closets. Experience the charm of fresh interior and exterior paint, accent walls, and updated light fixtures that breathe new life into the home. Delight in the enhanced functionality of the updated kitchen, boasting quartz countertops and backsplashes that elevate both style and practicality. Every detail of this home exudes a sense of thoughtful refinement. Located near the Westpark Tollway, Hwy 6, and the Grand Parkway. Schedule a viewing today and envision the endless possibilities of calling this stunning property yours.
Location
State TX
County Fort Bend
Area Mission Bend Area
Rooms
Den/Bedroom Plus 4
Interior
Heating Central Electric, Central Gas
Cooling Central Electric
Fireplaces Number 1
Fireplaces Type Gas Connections
Exterior
Parking Features Attached Garage
Garage Spaces 2.0
Roof Type Composition
Private Pool No
Building
Lot Description Subdivision Lot
Story 1
Foundation Slab
Lot Size Range 0 Up To 1/4 Acre
Water Water District
Structure Type Brick,Cement Board
New Construction No
Schools
Elementary Schools Mission West Elementary School
Middle Schools Crockett Middle School (Fort Bend)
High Schools Bush High School
School District 19 - Fort Bend
Others
Senior Community No
Restrictions Deed Restrictions
Tax ID 5723-03-002-0080-907
Tax Rate 1.9934
Disclosures Mud, Sellers Disclosure
Special Listing Condition Mud, Sellers Disclosure
Read Less Info
Want to know what your home might be worth? Contact us for a FREE valuation!

Our team is ready to help you sell your home for the highest possible price ASAP

Bought with Shaw Real Estate

Find out why customers are choosing LPT Realty to meet their real estate needs
Learn More About LPT Realty







