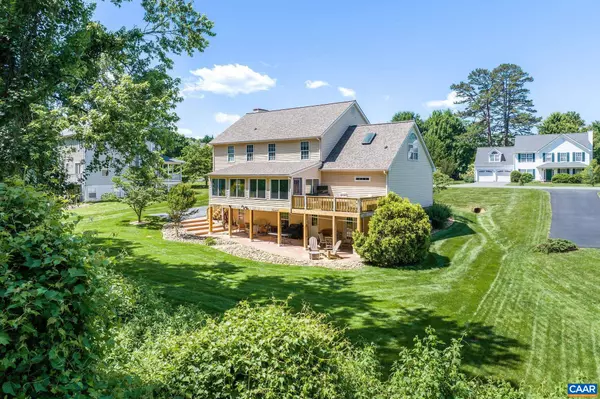$880,000
$900,000
2.2%For more information regarding the value of a property, please contact us for a free consultation.
5 Beds
3.5 Baths
3,668 SqFt
SOLD DATE : 09/25/2024
Key Details
Sold Price $880,000
Property Type Single Family Home
Sub Type Detached
Listing Status Sold
Purchase Type For Sale
Square Footage 3,668 sqft
Price per Sqft $239
Subdivision Lake Reynovia
MLS Listing ID 653890
Sold Date 09/25/24
Bedrooms 5
Full Baths 3
Half Baths 1
HOA Fees $95/qua
Year Built 1997
Annual Tax Amount $6,253
Tax Year 2024
Lot Size 0.310 Acres
Acres 0.31
Property Description
LAKE REYNOVIA: fantastic opportunity in a welcoming neighborhood! Surrounded by lush greenery and wonderful amenities, 1441 Reynovia Drive is a spacious 5 bedroom home (plus office!) which offers comfortable, casual living in close proximity to Downtown & UVA. Fine details will delight at every turn, starting with the sliding front porch gate! The renovated kitchen is an absolute dream with custom details and tons of counter/cabinet space. Relax in the spacious Sun Room and adjoining Deck, a cozy addition which fills the home with natural light and offers lovely views of the landscaped backyard. One level living is a key feature of the home, with main level Primary Suite (renovated bathroom with glass shower & double vanity!) and a 2nd Primary Suite on 2nd floor. The unfinished basement and walk-up Attic provide ample storage and flexibility for future expansion. Neighborhood amenities include a lake for fishing and canoe trips, a refreshing pool, tennis courts, and walking paths winding through the community. Experience the ideal blend of comfort, renovated spaces, oodles of storage, Ting internet, and private relaxation in an inviting Lake Reynovia home. New Roof (2023), Furnace & A/C (2016) + 2-Zone HVAC. Shown by Appointment.
Location
State VA
County Albemarle
Area Albemarle
Zoning PUD Planned Unit Development
Rooms
Basement Inside Access, Outside Entrance, Rough Bath Plumb, Unfinished, Walk Out, Windows
Kitchen Quartz Counter
Interior
Heating Natural Gas
Cooling Central AC
Flooring Hardwood
Fireplaces Type Gas
Window Features Insulated Windows
Laundry Dryer, Washer
Exterior
View Wooded View
Roof Type Architectural Style
Building
Story 2 Story
Foundation Concrete Block
Sewer Public Sewer
Water Public Water
Level or Stories 2 Story
New Construction No
Schools
Elementary Schools Mountain View
Middle Schools Walton
High Schools Monticello
Others
SqFt Source Owner
Read Less Info
Want to know what your home might be worth? Contact us for a FREE valuation!

Our team is ready to help you sell your home for the highest possible price ASAP
Bought with KELLER WILLIAMS ALLIANCE - CHARLOTTESVILLE

Find out why customers are choosing LPT Realty to meet their real estate needs
Learn More About LPT Realty




