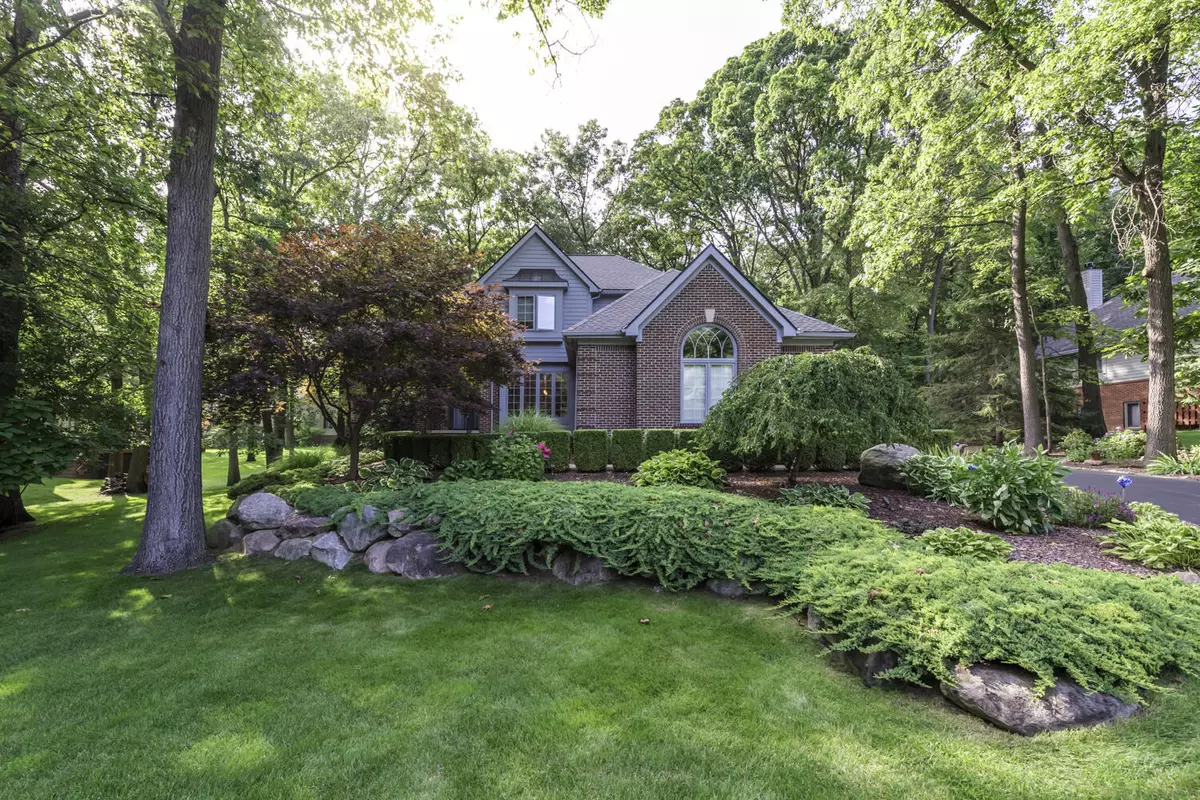$589,900
$589,900
For more information regarding the value of a property, please contact us for a free consultation.
4 Beds
4 Baths
2,851 SqFt
SOLD DATE : 09/25/2024
Key Details
Sold Price $589,900
Property Type Single Family Home
Sub Type Single Family Residence
Listing Status Sold
Purchase Type For Sale
Square Footage 2,851 sqft
Price per Sqft $206
Municipality Hamburg Twp
Subdivision Winans Woods
MLS Listing ID 24044349
Sold Date 09/25/24
Style Colonial
Bedrooms 4
Full Baths 3
Half Baths 1
HOA Fees $104/ann
HOA Y/N false
Year Built 1998
Annual Tax Amount $5,101
Tax Year 2024
Lot Size 0.580 Acres
Acres 0.58
Lot Dimensions 125x221x127x244
Property Description
Welcome to this spectacular home in Winans Woods, perfectly nestled in a gorgeous setting that offers both elegance and comfort. This 4-bedroom home features a 1st floor primary suite, main floor office, finished basement and pristine landscaping. The kitchen provides everything you need for preparing simple meals, or hosting a dinner party. It offers granite counters, tiled backsplash, under cabinet lighting, island, and stainless appliances. Beautiful hardwood floors throughout most of the main floor. The great room features an abundance of natural light, vaulted ceiling and a double-sided fireplace, providing warmth and ambiance to both the great room and office. The spacious primary suite offers a luxurious retreat with a walk-in closet and a beautifully appointed ensuite bathroom. A formal dining, powder room and laundry room with utility sink complete the first floor. Upstairs you'll find 3 generous sized bedrooms, a full bath with double vanity, and shower/water closet. Entertain with ease in the fully finished basement, complete with a wet bar and full bath. Whether you're hosting game nights, movie marathons, or casual get-togethers, this versatile space provides endless possibilities for recreation and relaxation. You'll also find tons of storage/workshop space with built in shelves. The oversized 3 car garage is nicely finished with epoxy floors. Outdoors you'll enjoy the deck and patio with gorgeous views and towering trees. The pristine landscaping enhances the home's curb appeal and provides a peaceful retreat. Additional features and updates include, newer roof (2018), water heater (2022), refinished and additional hardwood floors (2024), deck rebuilt (2023) new washer/dryer (2024), exterior paint (2022), sprinkler system w/ 8 zones, outdoor landscape lighting, wired for generator to run all house except AC, and spectrum internet. Great location - conveniently located to Brighton, Pinckney and all that Hamburg Twp has to offer - lakes, golf courses, schools, shopping, etc. A formal dining, powder room and laundry room with utility sink complete the first floor. Upstairs you'll find 3 generous sized bedrooms, a full bath with double vanity, and shower/water closet. Entertain with ease in the fully finished basement, complete with a wet bar and full bath. Whether you're hosting game nights, movie marathons, or casual get-togethers, this versatile space provides endless possibilities for recreation and relaxation. You'll also find tons of storage/workshop space with built in shelves. The oversized 3 car garage is nicely finished with epoxy floors. Outdoors you'll enjoy the deck and patio with gorgeous views and towering trees. The pristine landscaping enhances the home's curb appeal and provides a peaceful retreat. Additional features and updates include, newer roof (2018), water heater (2022), refinished and additional hardwood floors (2024), deck rebuilt (2023) new washer/dryer (2024), exterior paint (2022), sprinkler system w/ 8 zones, outdoor landscape lighting, wired for generator to run all house except AC, and spectrum internet. Great location - conveniently located to Brighton, Pinckney and all that Hamburg Twp has to offer - lakes, golf courses, schools, shopping, etc.
Location
State MI
County Livingston
Area Livingston County - 40
Direction Chilson to Alta Vista
Rooms
Basement Daylight, Full
Interior
Interior Features Ceiling Fan(s), Garage Door Opener, Water Softener/Owned, Wet Bar, Wood Floor, Kitchen Island, Pantry
Heating Forced Air
Cooling Central Air
Fireplaces Number 1
Fireplaces Type Den, Family Room, Gas Log
Fireplace true
Appliance Washer, Refrigerator, Range, Microwave, Dryer, Dishwasher, Bar Fridge
Laundry Laundry Room, Sink
Exterior
Exterior Feature Porch(es), Patio, Deck(s)
Parking Features Garage Faces Side, Garage Door Opener, Attached
Garage Spaces 3.0
Utilities Available Cable Available, Natural Gas Connected
View Y/N No
Garage Yes
Building
Lot Description Site Condo
Story 2
Sewer Public Sewer
Water Well
Architectural Style Colonial
Structure Type Brick,HardiPlank Type
New Construction No
Schools
School District Pinckney
Others
HOA Fee Include None
Tax ID 15-15-202-013
Acceptable Financing Cash, FHA, VA Loan, Rural Development, Conventional
Listing Terms Cash, FHA, VA Loan, Rural Development, Conventional
Read Less Info
Want to know what your home might be worth? Contact us for a FREE valuation!

Our team is ready to help you sell your home for the highest possible price ASAP
Find out why customers are choosing LPT Realty to meet their real estate needs
Learn More About LPT Realty


