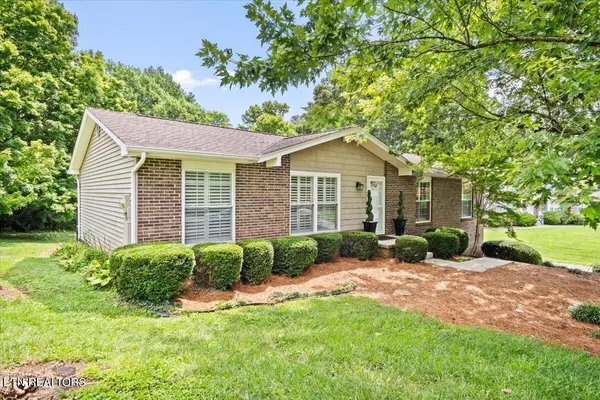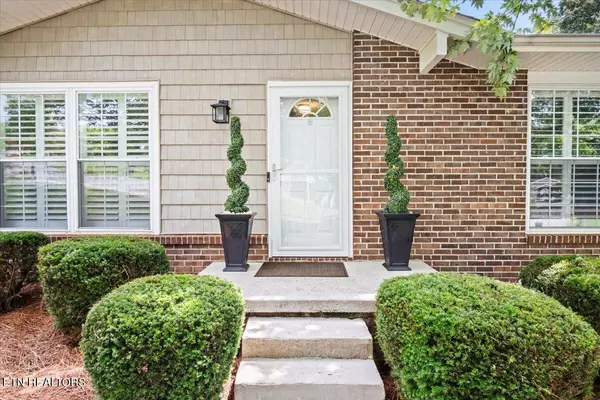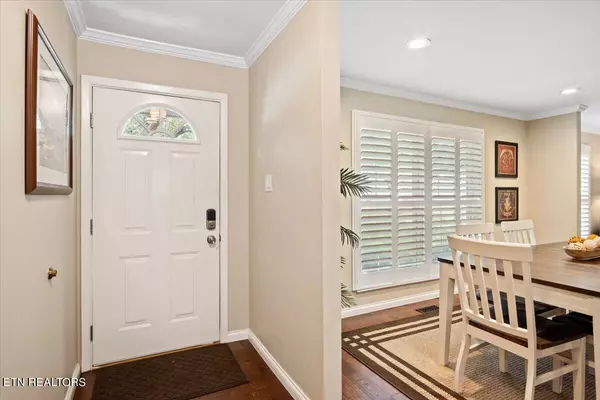$485,000
$469,000
3.4%For more information regarding the value of a property, please contact us for a free consultation.
3 Beds
3 Baths
2,567 SqFt
SOLD DATE : 09/20/2024
Key Details
Sold Price $485,000
Property Type Single Family Home
Sub Type Residential
Listing Status Sold
Purchase Type For Sale
Square Footage 2,567 sqft
Price per Sqft $188
Subdivision Bexhill
MLS Listing ID 1271727
Sold Date 09/20/24
Style Traditional
Bedrooms 3
Full Baths 3
Originating Board East Tennessee REALTORS® MLS
Year Built 1978
Lot Size 0.430 Acres
Acres 0.43
Lot Dimensions 130mx150xIRR
Property Description
LOCATION! Updated basement rancher on a large cul-de-sac lot . Inviting great room w/wood burning fireplace, formal dining area plus eat in kitchen with granite, tile backsplash, stainless appliances and newer cabinets. The main level Primary Suite features 2 closets and ALL NEW 2024 bathroom. Bedrooms 2 and 3 are on the main level and the hall bathroom has been remodeled. Check out the ALL NEW 2 tier no maintenance deck located right off the kitchen, overlooking the large level backyard. The lower level includes a spacious rec room, full bathroom, wet bar, and a flex room currently used as a 4th bedroom (no window). Large side entry 2 car garage. Such a convenient location, minutes to schools, shopping, restaurants and the lake!
Location
State TN
County Knox County - 1
Area 0.43
Rooms
Other Rooms Basement Rec Room, LaundryUtility, Addl Living Quarter, Extra Storage, Mstr Bedroom Main Level
Basement Finished
Dining Room Eat-in Kitchen, Formal Dining Area
Interior
Interior Features Eat-in Kitchen
Heating Central, Natural Gas
Cooling Central Cooling
Flooring Carpet, Hardwood, Tile
Fireplaces Number 1
Fireplaces Type Brick, Masonry, Wood Burning
Appliance Dishwasher, Disposal, Dryer, Microwave, Range, Refrigerator, Smoke Detector, Washer
Heat Source Central, Natural Gas
Laundry true
Exterior
Exterior Feature Windows - Vinyl, Windows - Insulated, Deck
Parking Features Basement, Side/Rear Entry
Garage Spaces 2.0
Garage Description SideRear Entry, Basement
Total Parking Spaces 2
Garage Yes
Building
Lot Description Cul-De-Sac, Level
Faces Kingston Pike to Ebenezer Rd, L on Gatwick Dr, bear left on Gatwick to end of street-house on left in cut-de-sac. OR Northshore to Ebenezer, R on Gatwick.
Sewer Public Sewer
Water Public
Architectural Style Traditional
Structure Type Vinyl Siding,Brick
Schools
Middle Schools West Valley
High Schools Bearden
Others
Restrictions Yes
Tax ID 145IA035
Energy Description Gas(Natural)
Read Less Info
Want to know what your home might be worth? Contact us for a FREE valuation!

Our team is ready to help you sell your home for the highest possible price ASAP

Find out why customers are choosing LPT Realty to meet their real estate needs
Learn More About LPT Realty







