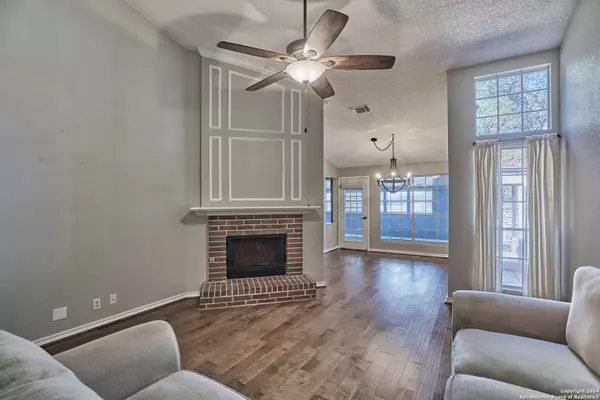$289,000
For more information regarding the value of a property, please contact us for a free consultation.
3 Beds
2 Baths
1,647 SqFt
SOLD DATE : 09/20/2024
Key Details
Property Type Single Family Home
Sub Type Single Residential
Listing Status Sold
Purchase Type For Sale
Square Footage 1,647 sqft
Price per Sqft $175
Subdivision Lincoln Green
MLS Listing ID 1799640
Sold Date 09/20/24
Style One Story
Bedrooms 3
Full Baths 2
Construction Status Pre-Owned
Year Built 1989
Annual Tax Amount $7,084
Tax Year 2024
Lot Size 5,009 Sqft
Property Description
Nestled behind a charming brick front with an inviting porch, this delightful property welcomes you with its classic appeal and modern comforts. Boasting three bedrooms and two bathrooms, this well-designed layout offers functionality with style. Step inside to discover the beauty of hard surface flooring that extends seamlessly through the main living areas, creating a cohesive and elegant space. Natural light pours in through the windows, illuminating every corner of the home and creating a warm and inviting ambiance. The primary bedroom is a sanctuary of relaxation, featuring large windows that frame peaceful backyard views and infuse the room with natural light. A perfect retreat after a long day, this space offers both comfort and tranquility. One of the standout features of this property is the amazing sun room off the dining area. Versatile and adaptable, this area can be transformed into whatever you desire - a cozy reading nook, a home office, an extra living space-the possibilities are endless, allowing you to tailor the space to perfectly suit your lifestyle and needs. Outside, the low-maintenance yard allows you a place to relax and unwind. With its blend of modern amenities, thoughtful design, and inviting atmosphere, this property offers a unique opportunity to create a home that truly reflects your style and preferences. Don't miss the chance to make this exceptional property yours!
Location
State TX
County Bexar
Area 0400
Rooms
Master Bathroom Main Level 11X10 Tub/Shower Combo, Double Vanity
Master Bedroom Main Level 12X17 DownStairs, Ceiling Fan, Full Bath
Bedroom 2 Main Level 10X11
Bedroom 3 Main Level 10X11
Living Room Main Level 15X19
Dining Room Main Level 10X12
Kitchen Main Level 11X11
Interior
Heating Central
Cooling One Central
Flooring Carpeting, Saltillo Tile, Vinyl
Heat Source Natural Gas
Exterior
Parking Features Two Car Garage
Pool None
Amenities Available Other - See Remarks
Roof Type Composition
Private Pool N
Building
Foundation Slab
Sewer City
Water City
Construction Status Pre-Owned
Schools
Elementary Schools Thornton
Middle Schools Rudder
High Schools Marshall
School District Northside
Others
Acceptable Financing Conventional, FHA, VA, Cash
Listing Terms Conventional, FHA, VA, Cash
Read Less Info
Want to know what your home might be worth? Contact us for a FREE valuation!

Our team is ready to help you sell your home for the highest possible price ASAP

Find out why customers are choosing LPT Realty to meet their real estate needs
Learn More About LPT Realty







