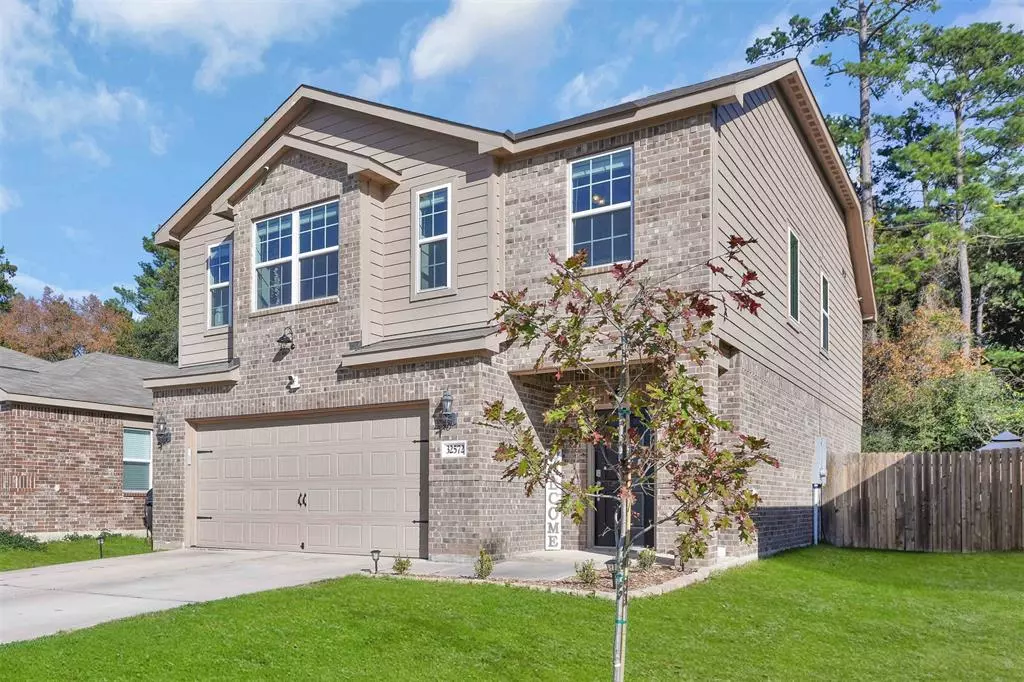$299,995
For more information regarding the value of a property, please contact us for a free consultation.
4 Beds
2.1 Baths
2,454 SqFt
SOLD DATE : 09/17/2024
Key Details
Property Type Single Family Home
Listing Status Sold
Purchase Type For Sale
Square Footage 2,454 sqft
Price per Sqft $122
Subdivision Decker Oaks Estates 04
MLS Listing ID 85122759
Sold Date 09/17/24
Style Traditional
Bedrooms 4
Full Baths 2
Half Baths 1
HOA Fees $20/ann
HOA Y/N 1
Year Built 2017
Annual Tax Amount $4,619
Tax Year 2023
Lot Size 4,997 Sqft
Acres 0.1147
Property Description
Home is priced to SELL!! This spacious 2,454sf home is MOVE IN READY. Offering 4 bedrooms and 2 1/2 bathrooms. Open living area with tons of natural light. Kitchen has gorgeous granite counter tops and is open to the family area, great for entertaining. Primary suite is so spacious you will feel like you are in a resort where you can relax. All bedrooms are upstairs. This home has so many extras that are included....Washer and dryer, Refrigerator, TV's in living area and Primary bedroom and all security/camera equipment. ADDED BONUS....MOST OF THE FURNITURE CAN STAY!!! Home has been IMMACULATELY maintained and has fresh paint throughout. Easy access to shopping, dining and medical facilities.
Location
State TX
County Montgomery
Area Tomball
Rooms
Bedroom Description All Bedrooms Up
Other Rooms 1 Living Area, Kitchen/Dining Combo, Utility Room in House
Master Bathroom Primary Bath: Separate Shower, Primary Bath: Soaking Tub
Kitchen Kitchen open to Family Room
Interior
Interior Features Prewired for Alarm System, Refrigerator Included
Heating Central Electric
Cooling Central Electric
Flooring Carpet, Tile
Exterior
Exterior Feature Back Yard Fenced
Parking Features Attached Garage
Garage Spaces 2.0
Roof Type Composition
Street Surface Asphalt
Private Pool No
Building
Lot Description Cleared, Subdivision Lot
Story 2
Foundation Slab
Lot Size Range 0 Up To 1/4 Acre
Water Water District
Structure Type Brick,Cement Board
New Construction No
Schools
Elementary Schools Decker Prairie Elementary School
Middle Schools Tomball Junior High School
High Schools Tomball High School
School District 53 - Tomball
Others
Senior Community No
Restrictions Deed Restrictions
Tax ID 3760-04-01500
Ownership Full Ownership
Energy Description Insulated Doors,Insulated/Low-E windows,Insulation - Batt,Radiant Attic Barrier
Acceptable Financing Cash Sale, Conventional, FHA, Investor, USDA Loan, VA
Tax Rate 1.6301
Disclosures Sellers Disclosure
Listing Terms Cash Sale, Conventional, FHA, Investor, USDA Loan, VA
Financing Cash Sale,Conventional,FHA,Investor,USDA Loan,VA
Special Listing Condition Sellers Disclosure
Read Less Info
Want to know what your home might be worth? Contact us for a FREE valuation!

Our team is ready to help you sell your home for the highest possible price ASAP

Bought with Texas Real Properties

Find out why customers are choosing LPT Realty to meet their real estate needs
Learn More About LPT Realty







