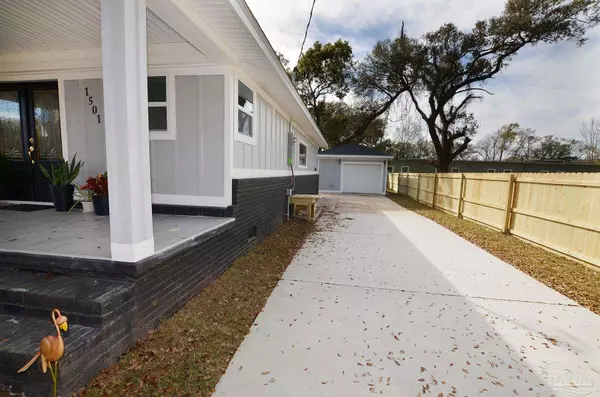Bought with Tonya Zimmern • Levin Rinke Realty
$255,000
$271,999
6.2%For more information regarding the value of a property, please contact us for a free consultation.
3 Beds
2 Baths
1,456 SqFt
SOLD DATE : 09/16/2024
Key Details
Sold Price $255,000
Property Type Single Family Home
Sub Type Single Family Residence
Listing Status Sold
Purchase Type For Sale
Square Footage 1,456 sqft
Price per Sqft $175
Subdivision Kupfrain Park
MLS Listing ID 641659
Sold Date 09/16/24
Style Traditional
Bedrooms 3
Full Baths 2
HOA Y/N No
Originating Board Pensacola MLS
Year Built 1955
Lot Size 10,018 Sqft
Acres 0.23
Property Description
Are you in search of a meticulously completed renovated home, or perhaps an easy-maintenance property that also serves as a fantastic investment opportunity? This delightful home offers a multitude of attractive features. As you approach the property you can see a welcoming covered front porch invites you to savor your morning coffee or simply enjoy the outdoors. Upon stepping inside, you'll be greeted by the open and airy living room, seamlessly connected to the kitchen and dining area. Shiny tile floors provide a warm and inviting ambiance, while ample windows flood the space with natural light. The kitchen is well-appointed with stainless steel appliances, granite countertops, modern cabinets with puck light, and a spice drawer, perfect for all your cooking needs. With three bedrooms and two full bathrooms, there's plenty of room for everyone. Each bedroom boasts vinyl floorings, ceiling fans, and spacious closets for your comfort. The hallway bathroom features a single vanity sink with granite countertops, a tub and shower combination, and tile floor. The master bedroom offers a walk-in closet and bathroom with a single vanity sink with granite countertops, tile floors, and a walk-in tile shower. The spacious laundry room, complete with tile floors for all your laundry essentials. Stepping out the back door, you'll find a cozy porch that leads to the big back yard and detached garage. New Plumbing, Electrical, Home insulation, Roof, Water Heater and HVAC system to include the ducts. On the right side you have space to add an RV with the sewer connection. This home has a lot to offer and is six minutes from downtown Pensacola with so many options for entertainment! Restaurants, shopping, festivals, parades, and much more!, it's just waiting for you to make it yours.
Location
State FL
County Escambia
Zoning Mixed Residential Subdiv
Rooms
Dining Room Breakfast Bar, Formal Dining Room
Kitchen Updated, Granite Counters, Kitchen Island
Interior
Interior Features Baseboards, Ceiling Fan(s), Walk-In Closet(s), Central Vacuum
Heating Central
Cooling Central Air, Ceiling Fan(s)
Flooring Tile
Appliance Electric Water Heater
Exterior
Parking Features Garage, Front Entrance, Guest, RV Access/Parking, Garage Door Opener
Garage Spaces 1.0
Fence Back Yard, Full, Privacy
Pool None
View Y/N No
Roof Type Shingle
Total Parking Spaces 1
Garage Yes
Building
Faces From Pace Blvd North travel to W. Blount Street. From Blount in .03 mi turn on to K Street 250 ft, on your right 1501 N. K Street.
Story 1
Water Public
Structure Type Brick,Concrete,Frame
New Construction No
Others
Tax ID 302S301001003030
Security Features Smoke Detector(s)
Read Less Info
Want to know what your home might be worth? Contact us for a FREE valuation!

Our team is ready to help you sell your home for the highest possible price ASAP
Find out why customers are choosing LPT Realty to meet their real estate needs
Learn More About LPT Realty







