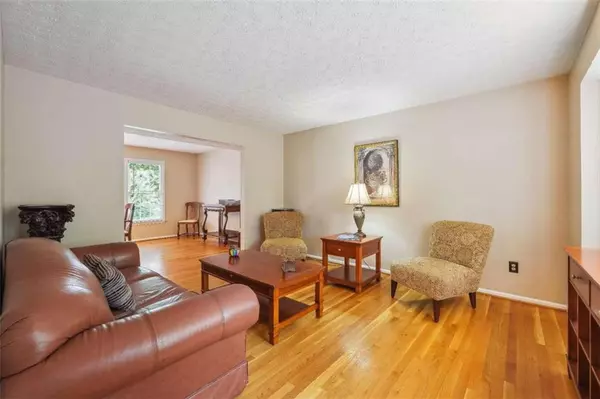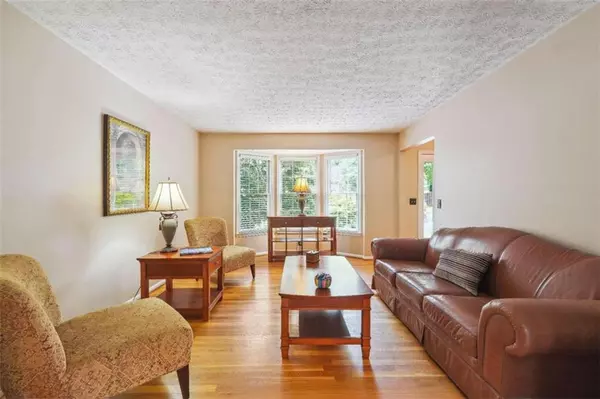$500,000
$534,900
6.5%For more information regarding the value of a property, please contact us for a free consultation.
4 Beds
3.5 Baths
2,836 SqFt
SOLD DATE : 09/13/2024
Key Details
Sold Price $500,000
Property Type Single Family Home
Sub Type Single Family Residence
Listing Status Sold
Purchase Type For Sale
Square Footage 2,836 sqft
Price per Sqft $176
Subdivision Summer Trace
MLS Listing ID 7403904
Sold Date 09/13/24
Style Traditional
Bedrooms 4
Full Baths 3
Half Baths 1
Construction Status Resale
HOA Y/N No
Originating Board First Multiple Listing Service
Year Built 1988
Annual Tax Amount $5,883
Tax Year 2023
Lot Size 8,755 Sqft
Acres 0.201
Property Description
PRICE REDUCED! MOTIVATED SELLER! LOCATION! LOCATION! LOCATION! Easy access to Alpharetta, Roswell, Sandy Springs! Very close to Hwy 400, Avalon, Northpoint Mall. NO HOA! This home meets the most discriminating buyer test! Many upgrades! Lots of space! Three finished levels with 4 bedrooms, 3 1/2 baths, hardwood floors, updated kitchen with granite. Room for teenage hangout and home office! This home has been well maintained & is move in ready! Larger than most homes in the neighborhood due to professionally finished terrace level. Cul-de-sac lot in great neighborhood! Back deck overlooks private back yard. Cozy up in the family room with the fireplace. Large dining room open to Kitchen & family room. Don't wait to see this one!
Location
State GA
County Fulton
Lake Name None
Rooms
Bedroom Description Oversized Master
Other Rooms Garage(s)
Basement Daylight, Exterior Entry, Finished, Finished Bath, Full, Interior Entry
Dining Room Seats 12+
Interior
Interior Features Disappearing Attic Stairs, Double Vanity, Entrance Foyer, High Ceilings, High Ceilings 9 ft Lower, High Ceilings 9 ft Main, High Ceilings 9 ft Upper, High Speed Internet, Tray Ceiling(s), Walk-In Closet(s)
Heating Central, Forced Air, Natural Gas
Cooling Ceiling Fan(s), Central Air, Electric, Zoned
Flooring Carpet, Ceramic Tile, Hardwood
Fireplaces Number 1
Fireplaces Type Factory Built, Family Room
Window Features Bay Window(s),Double Pane Windows,Window Treatments
Appliance Dishwasher, Disposal, Dryer, Gas Water Heater, Microwave, Refrigerator, Washer
Laundry In Hall, Laundry Closet, Laundry Room
Exterior
Exterior Feature Gas Grill
Parking Features Garage, Garage Door Opener, Kitchen Level
Garage Spaces 2.0
Fence Back Yard, Privacy, Wood
Pool None
Community Features None
Utilities Available Cable Available, Electricity Available, Natural Gas Available, Phone Available, Water Available
Waterfront Description None
View Trees/Woods
Roof Type Composition
Street Surface Asphalt
Accessibility Accessible Approach with Ramp
Handicap Access Accessible Approach with Ramp
Porch Deck
Total Parking Spaces 2
Private Pool false
Building
Lot Description Cul-De-Sac
Story Three Or More
Foundation Slab
Sewer Public Sewer
Water Public
Architectural Style Traditional
Level or Stories Three Or More
Structure Type Vinyl Siding
New Construction No
Construction Status Resale
Schools
Elementary Schools Northwood
Middle Schools Haynes Bridge
High Schools Centennial
Others
Senior Community no
Restrictions false
Tax ID 12 315309190434
Ownership Fee Simple
Financing no
Special Listing Condition None
Read Less Info
Want to know what your home might be worth? Contact us for a FREE valuation!

Our team is ready to help you sell your home for the highest possible price ASAP

Bought with LPT Realty, LLC

Find out why customers are choosing LPT Realty to meet their real estate needs
Learn More About LPT Realty







