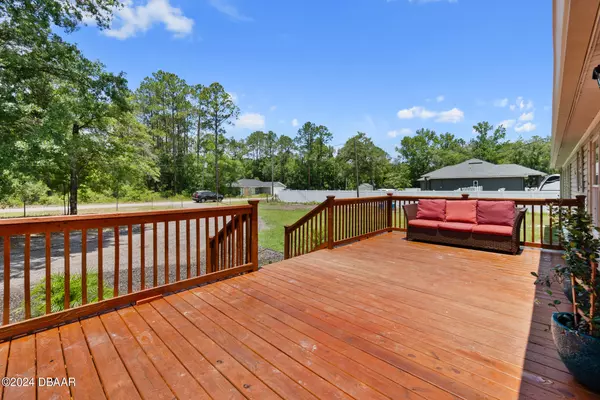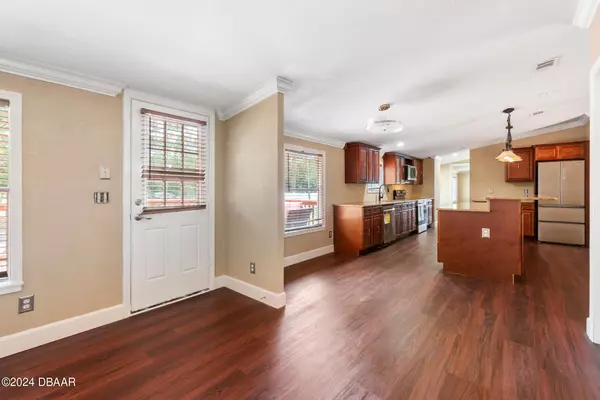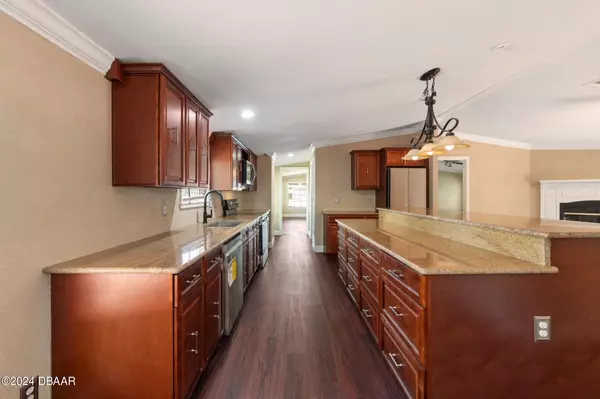$299,000
$298,000
0.3%For more information regarding the value of a property, please contact us for a free consultation.
5 Beds
2 Baths
2,052 SqFt
SOLD DATE : 09/13/2024
Key Details
Sold Price $299,000
Property Type Manufactured Home
Sub Type Manufactured Home
Listing Status Sold
Purchase Type For Sale
Square Footage 2,052 sqft
Price per Sqft $145
Subdivision Not On List
MLS Listing ID 1201323
Sold Date 09/13/24
Style Ranch
Bedrooms 5
Full Baths 2
Originating Board Daytona Beach Area Association of REALTORS®
Year Built 2004
Annual Tax Amount $1,927
Lot Size 1.140 Acres
Lot Dimensions 1.14
Property Description
This home has had a complete REMODEL and it shows like a model! ROOF 1 YR OLD, HVAC SYSTEM 4 YRS OLD NEW ENGINEERED WOOD flooring throughout, all NEW STAINLESS STEEL APPLIANCES, all walls and ceiling straps have been removed and dry~walled and freshly painted, new 5 inch CROWN MOLDING, brand NEW 5 INCH BASEBOARD TRIM throughout, BEAUTIFUL GRANITE COUNTER TOPS, MORE CABINETS THAN YOU CAN IMAGINE! Fireplace in living room OWNER SAYS MAKE OFFER! Newer OVERSIZED DECK 6' wide entry stairs BRAND NEW REAR DECK OVERSIZED . New light fixtures throughout the home. Custom tile in master bath shower all newer sinks and all newer fixtures, NEW tub and BEAUTIFUL GLASS SHOWER! 2nd bath with new fixtures and lighting all cabinetry throughout the home is NEW. New granite counter tops thru out the home EVEN BATHROOMS. All doors thru-out the home are newer with upgraded french doors. THIS REMODEL WAS DONE 1ST CLASS LOOK AT THE PICTURES AND SEE FOR YOURSELF! All this info is given to Realtor from Seller. THIS FEELS LIKE A NEW MODEL HOME WITHOUT THE HIGH PRICE TAG! OWNER MY BUY DOWN THE RATE CALL FOR MORE DETAILS!
Location
State FL
County St Johns
Community Not On List
Direction us 1 to 204 to Flagler Estates Blvd to Kirchherr to right on Melanie Street then first left on Light
Interior
Interior Features Breakfast Bar, Breakfast Nook, Ceiling Fan(s), Eat-in Kitchen, Jack and Jill Bath, Kitchen Island, Pantry, Primary Bathroom - Shower No Tub, Walk-In Closet(s)
Heating Central, Electric, Heat Pump
Cooling Central Air, Electric
Fireplaces Type Wood Burning
Fireplace Yes
Exterior
Parking Features Circular Driveway
Utilities Available Cable Available, Electricity Available, Water Available
Roof Type Shingle
Porch Front Porch, Porch, Rear Porch
Garage No
Building
Lot Description Wooded
Foundation Slab
Water Well
Architectural Style Ranch
Structure Type Aluminum Siding,Frame
New Construction No
Others
Senior Community No
Tax ID 0506201531
Acceptable Financing Cash, Conventional, FHA, USDA Loan
Listing Terms Cash, Conventional, FHA, USDA Loan
Read Less Info
Want to know what your home might be worth? Contact us for a FREE valuation!

Our team is ready to help you sell your home for the highest possible price ASAP
Find out why customers are choosing LPT Realty to meet their real estate needs
Learn More About LPT Realty







