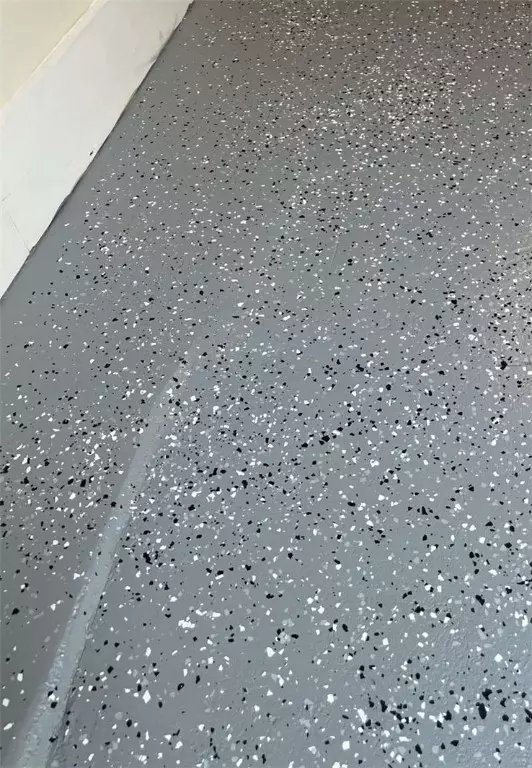Bought with Gail Flexer • eXp Realty, LLC
$545,000
$560,000
2.7%For more information regarding the value of a property, please contact us for a free consultation.
3 Beds
3 Baths
1,772 SqFt
SOLD DATE : 09/13/2024
Key Details
Sold Price $545,000
Property Type Townhouse
Sub Type Townhouse
Listing Status Sold
Purchase Type For Sale
Square Footage 1,772 sqft
Price per Sqft $307
Subdivision The Reserve At Demere Townhomes (Fee Simple)
MLS Listing ID 1647117
Sold Date 09/13/24
Style Contemporary
Bedrooms 3
Full Baths 2
Half Baths 1
HOA Fees $210/mo
HOA Y/N Yes
Year Built 2015
Annual Tax Amount $3,556
Tax Year 2022
Lot Size 2,178 Sqft
Acres 0.05
Property Description
This townhome’s ideal location is far from traffic, walking distance to the fitness center, minutes to the beach & the Village, shopping, and restaurants and has easy access on and off the island. The Reserve neighborhood boasts of grounds that are well kept, planted with live oaks, and palm trees. Enjoy the community pool with Internet, and walk on quiet streets. Purchase this home for your main residence, vacation home, or for a rental property (no rental restrictions). The single car garage with openers, with a recently painted floor and walls, has extra storage for bikes and beach gear, and opens to the front hall. The entrance hallway has 2 large storage closets and a half bath. The downstairs open-concept includes the kitchen, dining, and living areas with a sliding door to the freshly painted rear patio. Interior finish upgrades include 9' ceilings with crown molding, granite counter tops, engineered hardwood flooring throughout and tile in bathrooms. The kitchen offers stainless steel appliances, a charging station, under-cabinet trash can, under mount lighting, with a large pantry and breakfast bar. Upstairs, the large, primary bedroom has a tray ceiling and a large bathroom with a walk-in tile shower, a soaker tub, dual sinks and a large walk-in closet. A laundry room and two additional good size bedrooms with a full bathroom enhance the upstairs. A queen bedroom set, draperies and black out shades in all the rooms stay for your benefit. Don’t miss out. Say YES to your perfect home today.
Location
State GA
County Glynn
Area S1: South Ssi
Direction Demere Rd to Reserve Lane
Interior
Interior Features Breakfast Bar, Breakfast Area, Tray Ceiling(s), Crown Molding, Coffered Ceiling(s), Kitchen Island, Pantry, Pull Down Attic Stairs, Ceiling Fan(s), Instant Hot Water, Programmable Thermostat
Heating Central, Electric, Heat Pump
Cooling Central Air, Electric
Flooring Wood
Fireplaces Type Dining Room
Fireplace Yes
Window Features Double Pane Windows
Appliance Some Electric Appliances, Dryer, Dishwasher, Freezer, Disposal, Microwave, Other, Oven, Plumbed For Ice Maker, Range, Refrigerator, Range Hood, Self Cleaning Oven, See Remarks, Washer
Laundry Washer Hookup, Dryer Hookup, In Hall, Laundry Room, Upper Level
Exterior
Exterior Feature Porch, Patio, Curb, Sprinkler/Irrigation
Parking Features Attached, Garage Door Opener
Garage Spaces 1.0
Garage Description 1.0
Fence Privacy
Pool In Ground, Pool, Association
Utilities Available Electricity Available, Sewer Available, Sewer Connected, Septic Available
Amenities Available Pool, Pets Allowed
Water Access Desc Public
View Other
Roof Type Asphalt,Pitched,Ridge Vents
Porch Front Porch, Open, Patio
Road Frontage Freeway, Public Road
Total Parking Spaces 2
Garage true
Building
Lot Description Cul-De-Sac, Level, Subdivision, Sprinkler System, Landscaped, Pond
Story 2
Entry Level Two
Foundation Concrete Perimeter
Builder Name 1500 Building
Sewer Public Sewer, Private Sewer
Water Public
Architectural Style Contemporary
Level or Stories Two
Structure Type Porch,Patio,Curb,Sprinkler/Irrigation
New Construction No
Schools
Middle Schools Glynn Middle
High Schools Glynn Academy
Others
HOA Name Reserve HOA
HOA Fee Include Association Management,Maintenance Grounds,Maintenance Structure,Other,Pest Control,Recycling,Reserve Fund,Sewer,Trash
Tax ID 04-14728
Security Features Smoke Detector(s)
Financing Cash
Special Listing Condition Standard
Read Less Info
Want to know what your home might be worth? Contact us for a FREE valuation!

Our team is ready to help you sell your home for the highest possible price ASAP

Find out why customers are choosing LPT Realty to meet their real estate needs
Learn More About LPT Realty







