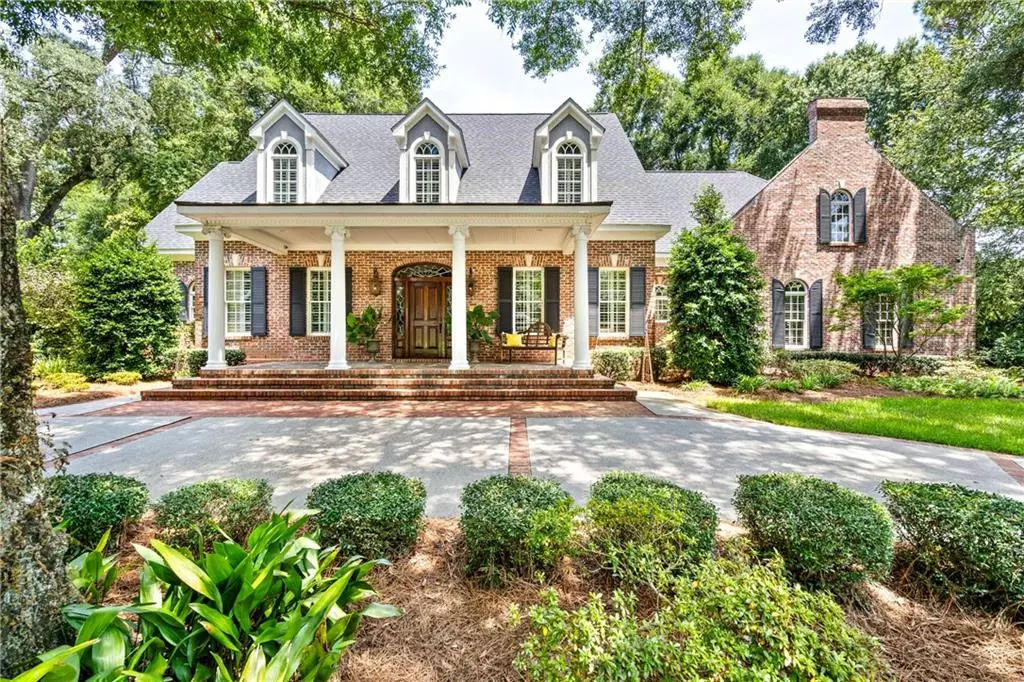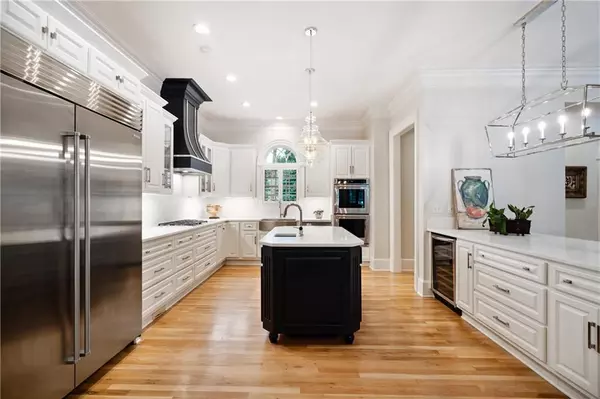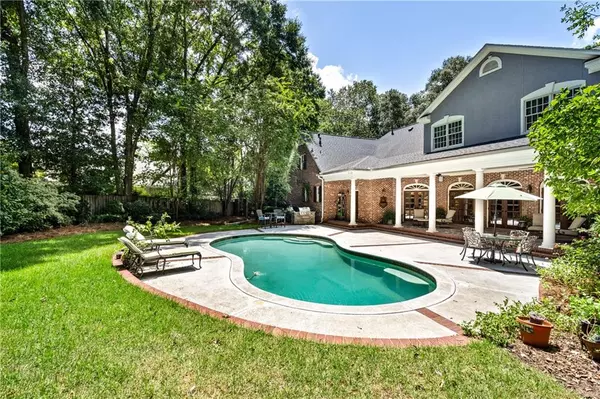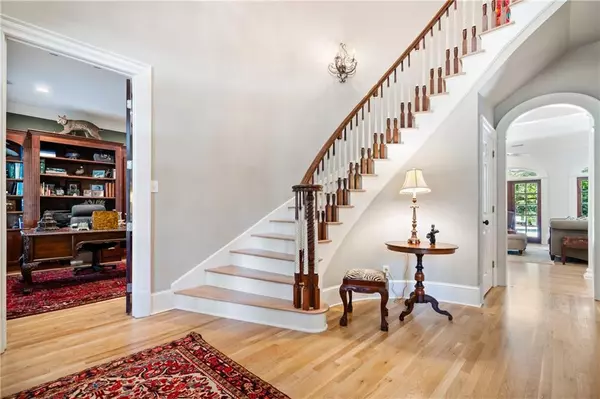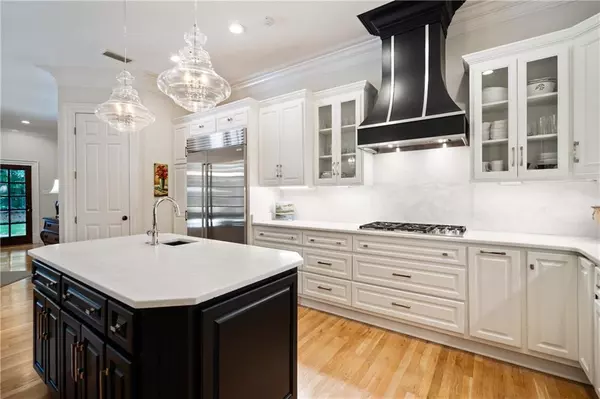Bought with Chris King • Roberts Brothers TREC
$1,550,000
$1,595,000
2.8%For more information regarding the value of a property, please contact us for a free consultation.
4 Beds
4.5 Baths
4,725 SqFt
SOLD DATE : 09/13/2024
Key Details
Sold Price $1,550,000
Property Type Single Family Home
Sub Type Single Family Residence
Listing Status Sold
Purchase Type For Sale
Square Footage 4,725 sqft
Price per Sqft $328
Subdivision New Country Club Estates
MLS Listing ID 7430112
Sold Date 09/13/24
Bedrooms 4
Full Baths 3
Half Baths 3
Year Built 2001
Annual Tax Amount $5,818
Tax Year 5818
Lot Size 0.542 Acres
Property Description
Luxury Meets Convenience at this Stunning Custom-Built Home by M.D. Price! Located just a short walk from the Country Club of Mobile. This thoughtfully designed brick home offers approximately 4,725 sq. ft. with 4 bedrooms, 3 full baths plus 3 half baths. As you enter, you're greeted by a grand front staircase and an exquisite formal dining room with a sparkling crystal chandelier, built-in china cabinets, buffet counter area and pocket doors - Creating an elegant space for family celebrations and holiday gatherings. You’ll be impressed by the stately paneled office with custom bookcases providing a quiet area for those days working remotely. The recently updated kitchen is a chef's dream! Featuring: Rhino white honed countertops, center island workspace with prep sink, a New top-of-the-line Subzero, Wolf gas cooktop, stately hood, oven, microwave, stainless steel apron sink, wine cooler and updated lighting. You will love the breakfast nook dining area and separate waterfall counter area - Ideal for everyday meals & schoolwork. There is plenty of storage with a large walk-in pantry & broom closet to complete this well-appointed space. Adjacent is the oversized family room with built-in cabinets and a gas log fireplace - Plus a wet bar station with new stone counter, glass front display cabinets, ice maker and bar sink. The scrolled iron door wine closet adds an extra touch of sophistication. Relax in the main level master suite with a gas log fireplace, built-in bookcases, spacious en-suite bathroom with a separate shower with multiple sprayers & steam feature, jetted tub, his-and-her walk-in closets, double vanities & make-up area. Upstairs, a large landing area with a window seat and bookshelves leads to three additional bedrooms. Two bedrooms share a totally updated Jack and Jill bathroom with rhino white marble, while the third has its own private bath. Bedroom on left side of home even has a separate bonus room used as a study/music room & oversized walk-in closet. The versatile playroom with a wet bar and a large walk-in closet offers additional space for workouts, gaming or your favorite hobby. Don’t miss the hallway gift wrapping closet with a wall of shelving. Step outside to your private oasis, featuring a covered patio with ceiling fans, a sparkling gunite pool, fenced yard and outdoor BBQ area. AMENITIES GALORE: 3-car deep garage, back staircase for everyday use, plantation shutters, crown molding throughout, white oak flooring, whole-house generator, 2 tankless hot water heaters (2022), walk in attic spaces, alarm system with cameras, sprinkler system & even an electric fence for pets. This Home Has It ALL! The lush landscaping and circular driveway add to the curb appeal and provides ample parking for guests. Located in a prime spot, this home combines elegance, comfort, and convenience. 62 Clarise Circle is a rare opportunity to own a truly exceptional property in Spring Hill. Expect to be impressed!! Listing company makes no representation as to accuracy of square footage: buyer to verify. All updates per Sellers.
Location
State AL
County Mobile - Al
Direction West on Dauphin Street pass over McGregor Avenue - Continue onto Wimbledon Drive East - Wimbledon Drive East turns into Wimbledon Drive West and then Byrnes Blvd. - Take a Left onto Clarise Circle - Home located on right.
Rooms
Basement None
Primary Bedroom Level Main
Dining Room Separate Dining Room
Kitchen Breakfast Bar, Breakfast Room, Eat-in Kitchen, Kitchen Island, Pantry Walk-In, Stone Counters, View to Family Room
Interior
Interior Features Bookcases, Crown Molding, Double Vanity, Entrance Foyer, Entrance Foyer 2 Story, His and Hers Closets, Walk-In Closet(s), Wet Bar
Heating Central
Cooling Central Air
Flooring Carpet, Ceramic Tile, Hardwood
Fireplaces Type Family Room, Gas Log, Master Bedroom
Appliance Dishwasher, Disposal, Double Oven, Electric Oven, Gas Cooktop, Refrigerator, Self Cleaning Oven, Tankless Water Heater
Laundry In Hall, Laundry Room, Main Level, Sink
Exterior
Exterior Feature Gas Grill, Private Yard, Rain Gutters
Garage Spaces 3.0
Fence Fenced, Privacy, Wood
Pool Gunite, In Ground, Private
Community Features None
Utilities Available Cable Available, Electricity Available, Natural Gas Available, Phone Available, Sewer Available
Waterfront Description None
View Y/N true
View Pool
Roof Type Composition
Garage true
Building
Lot Description Back Yard, Level, Private, Sprinklers In Front, Sprinklers In Rear
Foundation Slab
Sewer Other
Water Public
Architectural Style Traditional
Level or Stories Two
Schools
Elementary Schools Mary B Austin
Middle Schools Cl Scarborough
High Schools Murphy
Others
Acceptable Financing Cash, Conventional
Listing Terms Cash, Conventional
Special Listing Condition Standard
Read Less Info
Want to know what your home might be worth? Contact us for a FREE valuation!

Our team is ready to help you sell your home for the highest possible price ASAP

Find out why customers are choosing LPT Realty to meet their real estate needs
Learn More About LPT Realty


