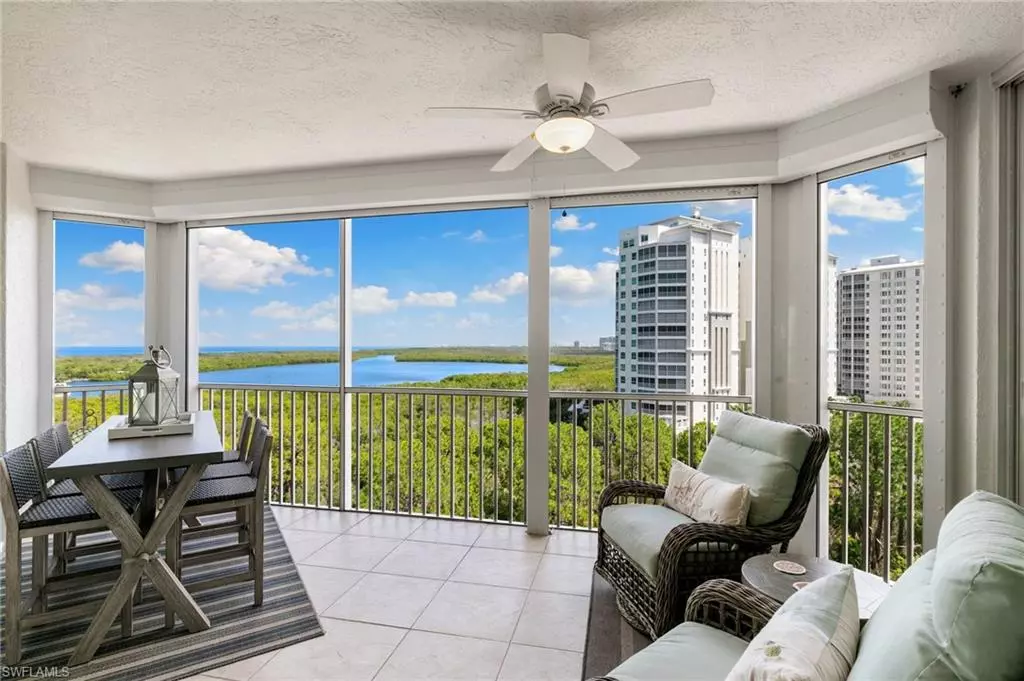$1,550,000
$1,650,000
6.1%For more information regarding the value of a property, please contact us for a free consultation.
3 Beds
2 Baths
1,893 SqFt
SOLD DATE : 09/12/2024
Key Details
Sold Price $1,550,000
Property Type Condo
Sub Type High Rise (8+)
Listing Status Sold
Purchase Type For Sale
Square Footage 1,893 sqft
Price per Sqft $818
Subdivision Cayman
MLS Listing ID 224056728
Sold Date 09/12/24
Style Contemporary
Bedrooms 3
Full Baths 2
Condo Fees $6,827/qua
Originating Board Naples
Year Built 2001
Annual Tax Amount $11,737
Tax Year 2023
Property Description
Welcome to your luxury coastal paradise at The Dunes of Naples, where breathtaking Gulf, bay, and mangrove views surround you. This exquisite 3-bed, 2-bath condo offers picturesque vistas of Turkey Bay and the coastline, perfectly wrapping around the Gulf for stunning sunset views. What makes this unit truly exceptional? All special assessments have been taken care of, and it features a brand-new A/C system and hot water tank! Step inside to a grand entry foyer adorned with volume ceilings and elegant shiplap walls, leading to an open-concept living space. The condo is updated throughout, featuring crown molding and hurricane impact floor-to-ceiling sliders that open to a spacious screened balcony—ideal for savoring the serene surroundings. The gourmet kitchen boasts quartz countertops, contemporary cabinetry, stainless steel appliances, and even a wine cooler. Enjoy resort-style amenities at The Dunes of Naples, including a pool and spa, fitness center, cabanas, tiki bar, indoor-outdoor dining, tennis, and tennis pro shop. Experience unparalleled luxury and coastal living in this magnificent condo—your dream home awaits.
Location
State FL
County Collier
Area Na01 - N/O 111Th Ave Bonita Beach
Rooms
Dining Room Breakfast Bar, Breakfast Room, Dining - Living
Kitchen Kitchen Island, Pantry
Interior
Interior Features Common Elevator, Great Room, Split Bedrooms, Guest Bath, Guest Room, Built-In Cabinets, Wired for Data, Custom Mirrors, Entrance Foyer, Pantry, Volume Ceiling, Walk-In Closet(s)
Heating Central Electric
Cooling Ceiling Fan(s), Central Electric
Flooring Tile, Wood
Window Features Double Hung,Impact Resistant,Single Hung,Impact Resistant Windows,Shutters Electric,Window Coverings
Appliance Electric Cooktop, Dishwasher, Disposal, Dryer, Microwave, Refrigerator, Refrigerator/Freezer, Refrigerator/Icemaker, Wall Oven, Washer, Wine Cooler
Laundry Inside, Sink
Exterior
Exterior Feature Screened Balcony
Garage Spaces 1.0
Community Features BBQ - Picnic, Bike And Jog Path, Bike Storage, Cabana, Clubhouse, Pool, Community Spa/Hot tub, Fitness Center Attended, Internet Access, Pickleball, Racquetball, Restaurant, Sauna, Shopping, Sidewalks, Street Lights, Tennis Court(s), Trash Chute, Vehicle Wash Area, Gated, Tennis
Utilities Available Cable Available
Waterfront Description Bay,Gulf Frontage,Mangrove
View Y/N Yes
View Bay, Gulf, Gulf and Bay, Mangroves, Partial Buildings, Preserve
Roof Type Built-Up or Flat
Street Surface Paved
Porch Patio
Garage Yes
Private Pool No
Building
Lot Description Zero Lot Line
Building Description Concrete Block,Stucco, Elevator
Sewer Central
Water Central
Architectural Style Contemporary
Structure Type Concrete Block,Stucco
New Construction No
Schools
Elementary Schools Naples Park Elementary School
Middle Schools North Naples Middle School
High Schools Gulf Coast High School
Others
HOA Fee Include Cable TV,Insurance,Internet,Irrigation Water,Maintenance Grounds,Legal/Accounting,Manager,Master Antenna/Satellite,Master Assn. Fee Included,Pest Control Exterior,Rec Facilities,Reserve,Security,Sewer,Street Lights,Street Maintenance,Trash,Water
Tax ID 30080007080
Ownership Condo
Security Features Smoke Detector(s),Fire Sprinkler System,Smoke Detectors
Acceptable Financing Buyer Finance/Cash
Listing Terms Buyer Finance/Cash
Read Less Info
Want to know what your home might be worth? Contact us for a FREE valuation!

Our team is ready to help you sell your home for the highest possible price ASAP
Bought with Premier Sotheby's Int'l Realty

Find out why customers are choosing LPT Realty to meet their real estate needs
Learn More About LPT Realty







