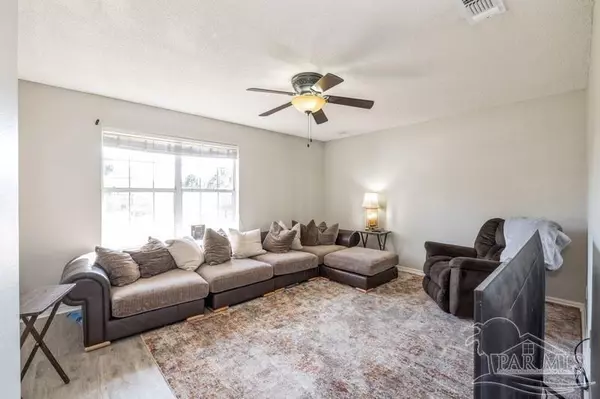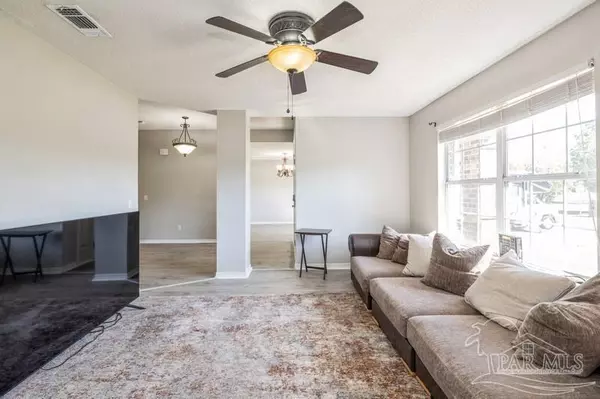Bought with Jessica Stafford • Coldwell Banker Realty
$422,000
$430,000
1.9%For more information regarding the value of a property, please contact us for a free consultation.
4 Beds
3 Baths
2,421 SqFt
SOLD DATE : 09/06/2024
Key Details
Sold Price $422,000
Property Type Single Family Home
Sub Type Single Family Residence
Listing Status Sold
Purchase Type For Sale
Square Footage 2,421 sqft
Price per Sqft $174
Subdivision Quayside Village Ph Iii
MLS Listing ID 633770
Sold Date 09/06/24
Style Contemporary
Bedrooms 4
Full Baths 3
HOA Y/N No
Originating Board Pensacola MLS
Year Built 1999
Lot Size 0.370 Acres
Acres 0.37
Lot Dimensions 135x147x205x96 Approx
Property Description
BACK ON MARKET DUE TO NO FAULT OF SELLERS...buyer's home didn't go under contract as per terms of the contract. All Inspections are complete, Septic pumped and inspected, Title and Lien search complete, sellers have current Survey.... Home is ready to close! Welcome to your new home in the highly desirable community of Quayside Village. This spacious, ALL-BRICK 4-bedroom, 3-bathroom, + lrg FLEX Room and a 2-car garage home offers an ideal blend of comfort, style, and convenience. With recent upgrades and a location that allows for easy access to both Pensacola and Fort Walton Beach/Destin, this home is a true gem. A NEW roof will be installed before closing, NEW luxury vinyl plank (LVP) flooring in all living areas, NEW carpet in the bedrooms, trim work freshly painted, giving the home a modern and inviting feel & a NEW Water Heater. Sellers are offering a 1-year ORHP Ultimate Protection Coverage and transferrable Termite Bond with Arrow, offering peace of mind to the new homeowners. The solar panels will be paid off before closing, making your home more energy-efficient-Ave Mo. Bill $25. No homeowner association means no rental restrictions. Key Features include 2 primary bathrooms, a flexible room that can be used as a den, kids' playroom, office, or anything your heart desires. SCREENED-IN Back Patio to enjoy your morning coffee or evening relaxation. Oversized Corner lot with a lovely palm tree and newly picketed fenced backyard is a haven, plenty of space for outdoor activities, storage shed and even room to park your RV with 30 Amp power available. Whether you're looking for a peaceful retreat or a space to accommodate your growing family, this home has it all. Home has undergone numerous improvements, making it a perfect oasis for your family. Don't wait, schedule a viewing today and seize the chance to own this magnificent home.
Location
State FL
County Santa Rosa
Zoning County,No Mobile Homes,Res Single
Rooms
Other Rooms Yard Building
Dining Room Breakfast Bar, Formal Dining Room
Kitchen Updated, Granite Counters, Pantry
Interior
Interior Features Ceiling Fan(s), High Speed Internet, Vaulted Ceiling(s), Bonus Room
Heating Central
Cooling Central Air, Ceiling Fan(s), ENERGY STAR Qualified Equipment
Flooring See Remarks
Appliance Electric Water Heater, Dryer, Washer, Dishwasher, Refrigerator, ENERGY STAR Qualified Dishwasher, ENERGY STAR Qualified Dryer, ENERGY STAR Qualified Refrigerator, ENERGY STAR Qualified Washer, ENERGY STAR Qualified Water Heater
Exterior
Exterior Feature Irrigation Well, Lawn Pump
Parking Features 2 Car Garage, Front Entrance, Garage Door Opener
Garage Spaces 2.0
Fence Full, Privacy
Pool None
Utilities Available Cable Available
View Y/N No
Roof Type Shingle
Total Parking Spaces 4
Garage Yes
Building
Lot Description Corner Lot
Faces Hwy 98 to South on Village Parkway in Quayside Sub. Take immediate left on Marseilles till stop sign then left and bear right to 1727 Champagne Ave. Corner lot on right with privacy fence. Solar Panels will be paid off at closing
Story 1
Water Public
Structure Type Frame
New Construction No
Others
Tax ID 202S27333000B000190
Security Features Smoke Detector(s)
Special Listing Condition As Is
Read Less Info
Want to know what your home might be worth? Contact us for a FREE valuation!

Our team is ready to help you sell your home for the highest possible price ASAP

Find out why customers are choosing LPT Realty to meet their real estate needs
Learn More About LPT Realty







