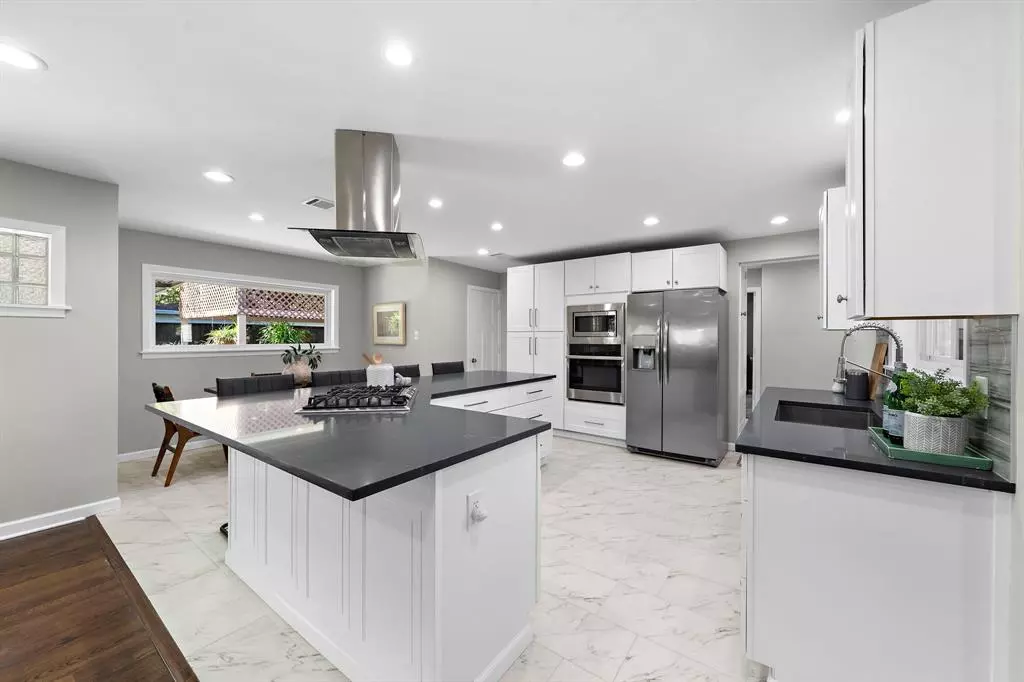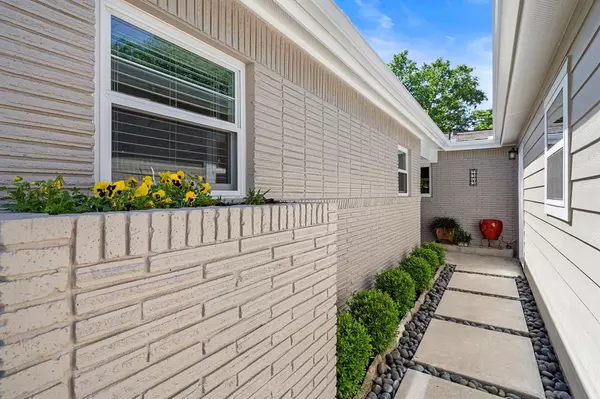$549,000
For more information regarding the value of a property, please contact us for a free consultation.
4 Beds
2 Baths
7,668 Sqft Lot
SOLD DATE : 09/04/2024
Key Details
Property Type Single Family Home
Listing Status Sold
Purchase Type For Sale
Subdivision Shepherd Forest Sec 02
MLS Listing ID 81610121
Sold Date 09/04/24
Style Ranch,Traditional
Bedrooms 4
Full Baths 2
HOA Fees $2/ann
Year Built 1957
Annual Tax Amount $6,650
Tax Year 2023
Lot Size 7,668 Sqft
Acres 0.176
Property Description
Meticulous 4 bed, 2 bath home zoned to Oak Forest Elementary with superb craftsmanship. Upon entry, you're greeted with an open floor plan, featuring a well equipped chef's kitchen. Kitchen features silestone counters, white shaker cabinets, commercial grade sink, convection oven, gas range, and oversized island for meal prep + extra seating. Kitchen seamlessly flows into dining area & living room with refinished, original hardwood flooring & recessed lighting throughout. Sliding doors lead to expansive backyard with a covered patio and 7ft capped fence. Desirable split floor plan offers primary bedroom showcasing spa-like ensuite bath & large walk-in closet. (3) secondary bedrooms share access to an impressive secondary bathroom. PEX plumbing, roof, AC, electrical updates, and interior/exterior paint all under 5 years old. With a corner lot, attached (2) car garage, double-wide driveway + extension, quick access to 610 & all things Oak Forest, this home is the home to see.
Location
State TX
County Harris
Area Oak Forest East Area
Rooms
Bedroom Description All Bedrooms Down,En-Suite Bath,Primary Bed - 1st Floor,Split Plan,Walk-In Closet
Other Rooms 1 Living Area, Breakfast Room, Living Area - 1st Floor, Utility Room in House
Master Bathroom Primary Bath: Double Sinks, Primary Bath: Shower Only, Secondary Bath(s): Tub/Shower Combo
Kitchen Breakfast Bar, Island w/ Cooktop, Kitchen open to Family Room, Pantry
Interior
Interior Features Dryer Included, Refrigerator Included, Washer Included
Heating Central Gas
Cooling Central Electric
Flooring Carpet, Tile, Wood
Exterior
Exterior Feature Back Green Space, Back Yard, Back Yard Fenced, Covered Patio/Deck, Fully Fenced, Patio/Deck
Parking Features Attached Garage, Oversized Garage
Garage Spaces 2.0
Roof Type Composition
Private Pool No
Building
Lot Description Corner, Subdivision Lot
Faces North
Story 1
Foundation Slab
Lot Size Range 0 Up To 1/4 Acre
Sewer Public Sewer
Water Public Water
Structure Type Brick,Cement Board
New Construction No
Schools
Elementary Schools Oak Forest Elementary School (Houston)
Middle Schools Black Middle School
High Schools Waltrip High School
School District 27 - Houston
Others
Senior Community No
Restrictions Deed Restrictions
Tax ID 085-147-000-0666
Ownership Full Ownership
Energy Description Attic Vents,Ceiling Fans,Digital Program Thermostat,Energy Star/CFL/LED Lights,High-Efficiency HVAC,Insulated/Low-E windows,North/South Exposure,Tankless/On-Demand H2O Heater
Acceptable Financing Cash Sale, Conventional, VA
Tax Rate 2.0148
Disclosures Sellers Disclosure
Listing Terms Cash Sale, Conventional, VA
Financing Cash Sale,Conventional,VA
Special Listing Condition Sellers Disclosure
Read Less Info
Want to know what your home might be worth? Contact us for a FREE valuation!

Our team is ready to help you sell your home for the highest possible price ASAP

Bought with Mavenly Homes

Find out why customers are choosing LPT Realty to meet their real estate needs
Learn More About LPT Realty







