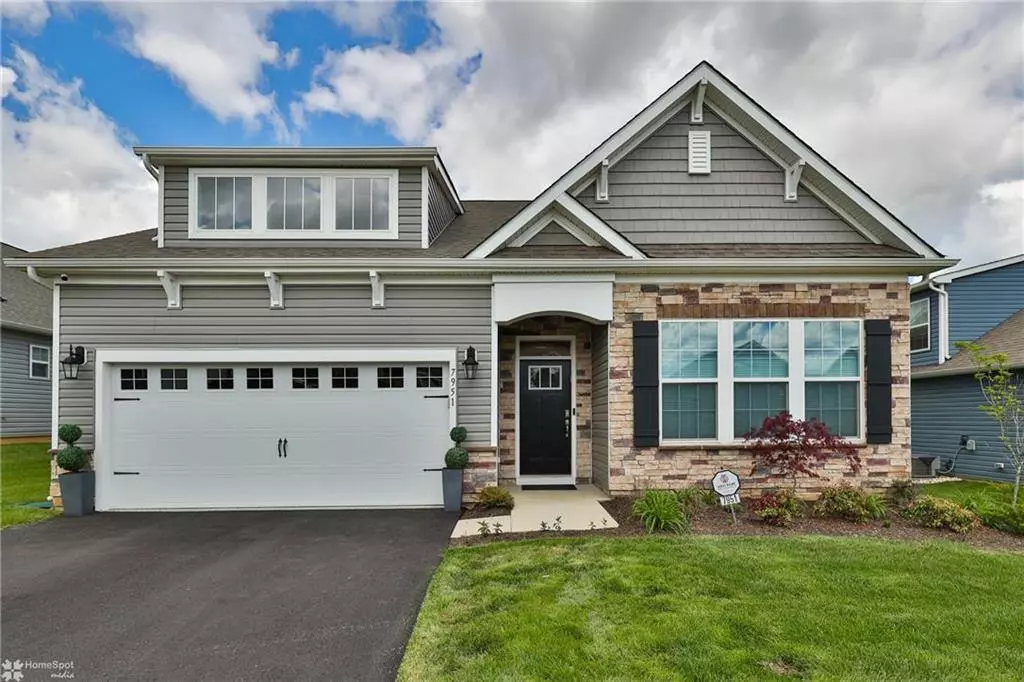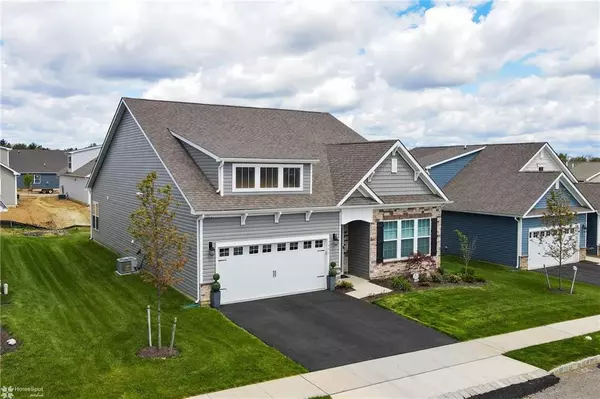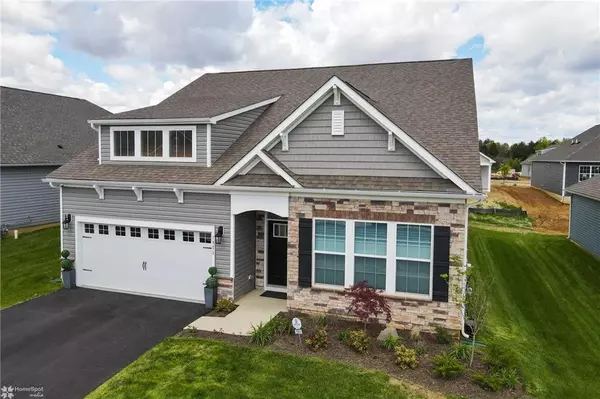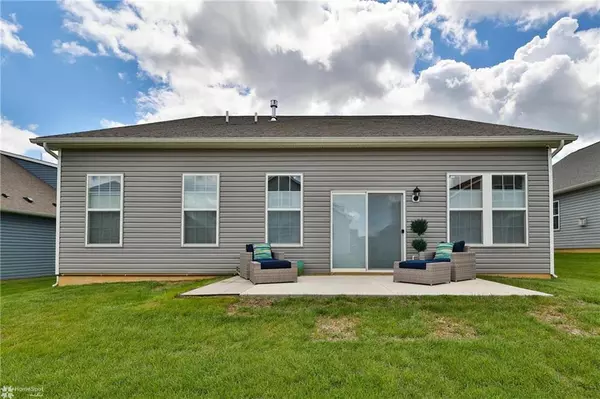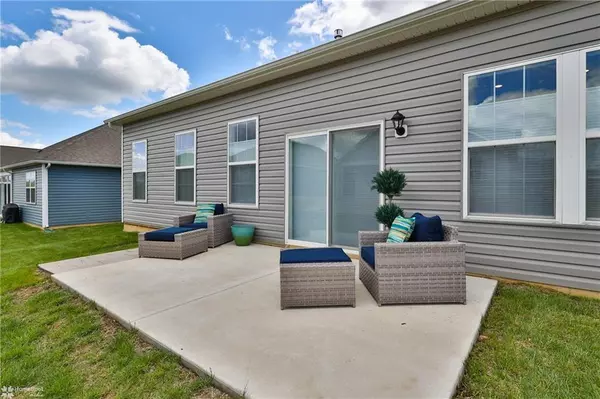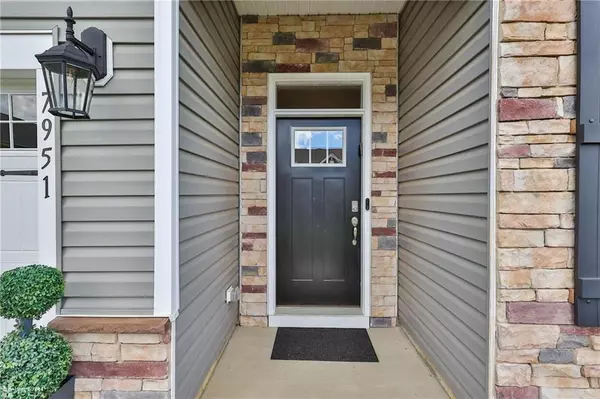$499,900
$499,900
For more information regarding the value of a property, please contact us for a free consultation.
3 Beds
2 Baths
2,012 SqFt
SOLD DATE : 09/03/2024
Key Details
Sold Price $499,900
Property Type Single Family Home
Sub Type Detached
Listing Status Sold
Purchase Type For Sale
Square Footage 2,012 sqft
Price per Sqft $248
Subdivision Hamilton Walk
MLS Listing ID 740213
Sold Date 09/03/24
Style Ranch
Bedrooms 3
Full Baths 2
HOA Fees $200/mo
Abv Grd Liv Area 2,012
Year Built 2022
Annual Tax Amount $6,881
Lot Size 3,842 Sqft
Property Description
“Upgrades Galore”! Sophisticated and Contemporary. The ideal home for entertaining or enjoying an incredible lifestyle. This BEAUTIFUL cottage style Azalea floor plan showcases 2015 Sq Ft of custom detailing and luxurious appointments throughout. The stunning, fully glass enclosed multi-use room can be used for a soundproof office, reading room, or sewing/craft area.Upon entering this turn-key home, you realize the quality and abundant upgrades. Suited to today’s modern lifestyle the many upgrades include high-hat fully automated smart lighting in all rooms, fully sheet rocked/painted heated garage with custom epoxy chip flooring, LG washer/dryer and refrigerator, reverse osmosis water system, water softener, designer electronic window treatments, many lighting and electrical upgrades and much more!! Absolutely the best value in Hamilton Walk.
Location
State PA
County Lehigh
Area Upper Macungie
Rooms
Basement None
Interior
Interior Features Center Island, Contemporary, Den/Office, Laundry First, Utility/Mud Room, Walk-in Closet(s)
Hot Water Gas
Heating Forced Air, Gas
Cooling Central AC
Flooring Laminate/Resilient, Tile, Wall-to-Wall Carpet
Fireplaces Type Living Room
Exterior
Exterior Feature Curbs, Patio, Screens, Sidewalk
Parking Features Attached
Pool Curbs, Patio, Screens, Sidewalk
Building
Story 1.0
Sewer Public
Water Public
New Construction No
Schools
School District Parkland
Others
Financing Cash,Conventional
Special Listing Condition Not Applicable
Read Less Info
Want to know what your home might be worth? Contact us for a FREE valuation!

Our team is ready to help you sell your home for the highest possible price ASAP
Bought with Coldwell Banker Hearthside

Find out why customers are choosing LPT Realty to meet their real estate needs
Learn More About LPT Realty


