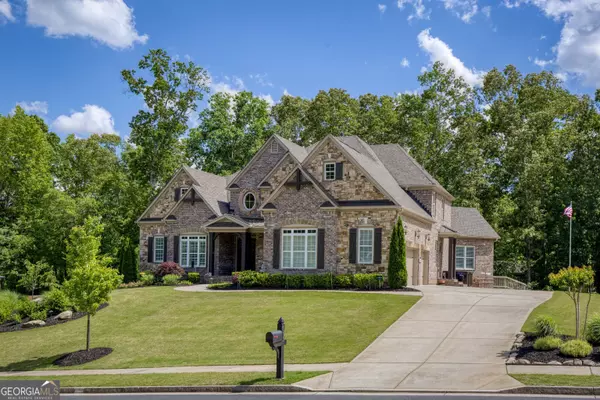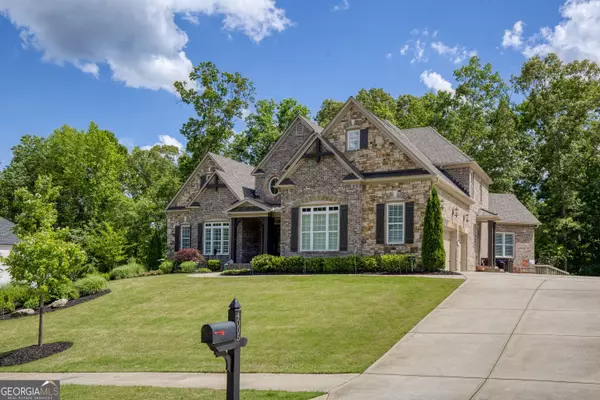Bought with Non-Mls Salesperson • Non-Mls Company
$1,398,011
$1,495,000
6.5%For more information regarding the value of a property, please contact us for a free consultation.
4 Beds
4.5 Baths
5,460 SqFt
SOLD DATE : 08/30/2024
Key Details
Sold Price $1,398,011
Property Type Single Family Home
Sub Type Single Family Residence
Listing Status Sold
Purchase Type For Sale
Square Footage 5,460 sqft
Price per Sqft $256
Subdivision Windfaire
MLS Listing ID 10299607
Sold Date 08/30/24
Style Brick 3 Side,Traditional
Bedrooms 4
Full Baths 4
Half Baths 1
Construction Status Resale
HOA Fees $1,548
HOA Y/N Yes
Year Built 2018
Annual Tax Amount $9,520
Tax Year 2023
Lot Size 0.699 Acres
Property Description
Stunning, Refined and Ready, this luxuriously designed executive home is adorned with beautiful brick & stone, a welcoming front porch, and upgrades & fine finishes galore! Only 4 miles from GA 400, minutes from the Chattahoochee, Roswell Parks and Historic Downtown Roswell, this Sharp built home has all the bells & whistles! Three finished levels showcased on an estate sized lot, private, cul-de-sac street, in the wonderfully convenient community of Windfaire. Estate features a spacious two story foyer with gorgeous crystal chandelier, a well-appointed home office/study, beautifully designed chef's kitchen with delightful white glazed cabinets including glass lit cabinets to the ceiling, expansive breakfast island, an abundance of stone countertops, breakfast room, adjacent keeping room with quartz stone fireplace and custom lit built-ins, main level laundry room with cabinetry and sink, formal dining room and butler's pantry, dramatic 2 story great room with wall of windows and elegant floor to ceiling marble fireplace. Main level primary owner's suite is both generous & stylish featuring a spa-like bath with glass enclosed shower, soaking tub, beautiful dual vanities & large custom closets by creative closets. Additional features include, hardwood floors, upgraded lighting, kitchen wine cooler & warming drawer, top of the line Kitchen Aid Refrigerator, a second dishwasher, sliding door to the walk-in pantry with custom shelving, surround sound, aquasana water filtration system, internal vac system, including in the garage, garage with epoxy flooring, gutter guards, outdoor lighting, Trex decking with gas grill, finished terrace level with full bath, home office/study, an additional office or craft area, potential for both a 5th bedroom and media room, screened-in porch on lower level, under porch waterproofed and an abundance of storage areas & so much more! You will absolutely love living here!
Location
State GA
County Fulton
Rooms
Basement Bath Finished, Concrete, Daylight, Exterior Entry, Finished, Full, Interior Entry
Main Level Bedrooms 1
Interior
Interior Features Double Vanity, High Ceilings, Master On Main Level, Pulldown Attic Stairs, Separate Shower, Tray Ceiling(s), Two Story Foyer, Vaulted Ceiling(s), Walk-In Closet(s)
Heating Forced Air, Natural Gas, Zoned
Cooling Ceiling Fan(s), Central Air, Zoned
Flooring Carpet, Hardwood, Tile
Fireplaces Number 2
Fireplaces Type Factory Built, Family Room, Gas Log, Gas Starter
Exterior
Exterior Feature Gas Grill, Sprinkler System
Parking Features Attached, Garage, Garage Door Opener, Kitchen Level, Side/Rear Entrance
Community Features Park, Sidewalks, Street Lights, Walk To Schools, Walk To Shopping
Utilities Available Cable Available, Electricity Available, Natural Gas Available, Phone Available, Sewer Connected, Underground Utilities, Water Available
Roof Type Composition
Building
Story Three Or More
Sewer Public Sewer
Level or Stories Three Or More
Structure Type Gas Grill,Sprinkler System
Construction Status Resale
Schools
Elementary Schools River Eves
Middle Schools Holcomb Bridge
High Schools Centennial
Others
Acceptable Financing 1031 Exchange, Cash, Conventional
Listing Terms 1031 Exchange, Cash, Conventional
Financing Cash
Read Less Info
Want to know what your home might be worth? Contact us for a FREE valuation!

Our team is ready to help you sell your home for the highest possible price ASAP

© 2024 Georgia Multiple Listing Service. All Rights Reserved.

Find out why customers are choosing LPT Realty to meet their real estate needs
Learn More About LPT Realty







