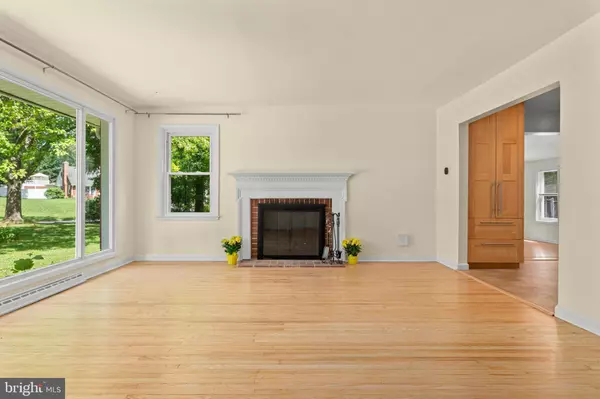$700,000
$699,000
0.1%For more information regarding the value of a property, please contact us for a free consultation.
4 Beds
3 Baths
2,229 SqFt
SOLD DATE : 08/30/2024
Key Details
Sold Price $700,000
Property Type Single Family Home
Sub Type Detached
Listing Status Sold
Purchase Type For Sale
Square Footage 2,229 sqft
Price per Sqft $314
Subdivision Gulph Mills Vil
MLS Listing ID PAMC2105440
Sold Date 08/30/24
Style Split Level
Bedrooms 4
Full Baths 2
Half Baths 1
HOA Y/N N
Abv Grd Liv Area 1,847
Originating Board BRIGHT
Year Built 1955
Annual Tax Amount $5,452
Tax Year 2024
Lot Size 0.918 Acres
Acres 0.92
Lot Dimensions 253.00 x 0.00
Property Description
A MUST SEE! Move right into this totally updated Colonial Split in Gulph Mills Village. Seated on a beautifully landscaped flat lot, this home offers a sunlit living room with a large picture window, coat closet, and lovely wood-burning fireplace. The updated eat-in kitchen is complete with a quartz countertop island, all new appliances, and tile flooring.
The large light-filled family room has 8 windows and a new ceiling fan. The lower level offers a bonus room, powder room, washer, dryer, second refrigerator, one-car garage entrance, and side yard exit door. The second floor comprises three bedrooms and a new hall bathroom. The third level is a private oasis with a 4th Bedroom and a New Ensuite Bath. Enjoy entertaining on the new Large Trek Deck out back overlooking a lovely backyard.
The beautifully refurbished sunlit home has been freshly painted both inside and out and offers hardwood flooring, all new window treatments, new roof, new water heater, new garage door, large outdoor shed and so much more.
The home is close to all major arteries, including I- 76, Rt. 495 and entrance to the Pa. turnpike. Minutes to the the King of Prussia Mall, Villanova, and the town of Conshohocken.
Location
State PA
County Montgomery
Area Upper Merion Twp (10658)
Zoning RESIDENTIAL
Rooms
Other Rooms Living Room, Bedroom 2, Bedroom 3, Bedroom 4, Kitchen, Family Room, Den, Bedroom 1, Laundry, Bathroom 1, Bathroom 2, Half Bath
Basement Walkout Level
Interior
Hot Water Electric
Heating Forced Air
Cooling Central A/C
Flooring Hardwood, Ceramic Tile
Fireplaces Number 1
Equipment Built-In Microwave, Dishwasher, Extra Refrigerator/Freezer, Oven/Range - Electric, Refrigerator, Stainless Steel Appliances
Fireplace Y
Window Features Bay/Bow
Appliance Built-In Microwave, Dishwasher, Extra Refrigerator/Freezer, Oven/Range - Electric, Refrigerator, Stainless Steel Appliances
Heat Source Oil
Exterior
Exterior Feature Deck(s)
Parking Features Inside Access
Garage Spaces 1.0
Water Access N
Roof Type Asphalt
Accessibility None
Porch Deck(s)
Attached Garage 1
Total Parking Spaces 1
Garage Y
Building
Story 2.5
Foundation Concrete Perimeter
Sewer Public Sewer
Water Public
Architectural Style Split Level
Level or Stories 2.5
Additional Building Above Grade, Below Grade
New Construction N
Schools
High Schools Upper Merion
School District Upper Merion Area
Others
Senior Community No
Tax ID 58-00-13636-004
Ownership Fee Simple
SqFt Source Assessor
Acceptable Financing Cash, Conventional
Listing Terms Cash, Conventional
Financing Cash,Conventional
Special Listing Condition Standard
Read Less Info
Want to know what your home might be worth? Contact us for a FREE valuation!

Our team is ready to help you sell your home for the highest possible price ASAP

Bought with Gregory Patrick Monastra • VRA Realty

Find out why customers are choosing LPT Realty to meet their real estate needs
Learn More About LPT Realty







