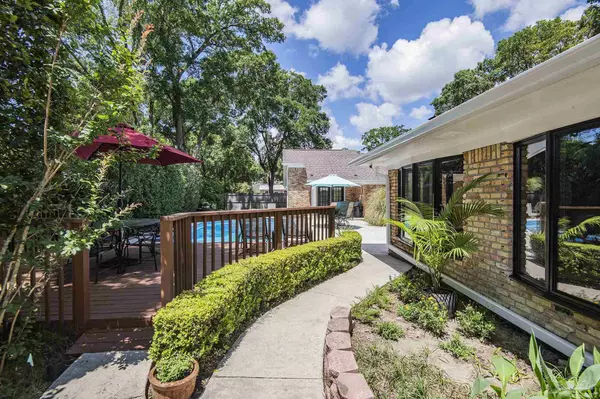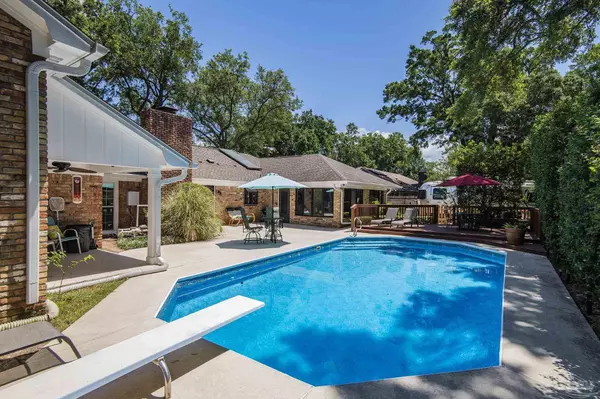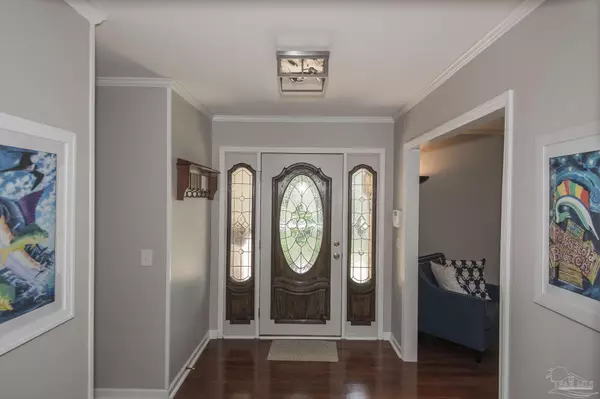Bought with Christy Cotton • COTTON REAL ESTATE
$535,000
$545,000
1.8%For more information regarding the value of a property, please contact us for a free consultation.
4 Beds
2.5 Baths
2,977 SqFt
SOLD DATE : 08/28/2024
Key Details
Sold Price $535,000
Property Type Single Family Home
Sub Type Single Family Residence
Listing Status Sold
Purchase Type For Sale
Square Footage 2,977 sqft
Price per Sqft $179
Subdivision Dunmire Woods
MLS Listing ID 645963
Sold Date 08/28/24
Style Ranch
Bedrooms 4
Full Baths 2
Half Baths 1
HOA Y/N No
Originating Board Pensacola MLS
Year Built 1980
Lot Size 0.290 Acres
Acres 0.29
Lot Dimensions 105x120
Property Description
Open House 07/14/24 1PM to 4PM! Stunning move-in ready Chicago Brick home offering SELLER CONCESSIONS for rate buy down or closing costs! Convenient to Sacred Heart Hospital, Cordova Mall, UWF, PSC, Downtown, and I10, this exquisite 4-bedrooms, 2-1/2-baths POOL home is a true gem with impressive indoor and outdoor living spaces. Unique to this property is the expansive 16x20 FLORIDA ROOM adjacent to the kitchen, featuring a pecky cedar plank vaulted ceiling, ceramic tile floors, a half bathroom, and doors to both the driveway and backyard. Large Anderson windows flood the space with natural light, making it perfect for a home-based business, billiards, playroom, or relaxation while enjoying panoramic views of the beautiful backyard. The eat-in KITCHEN is a chef's delight with ample storage and counter space, ceramic tile floors, and stainless-steel appliances, including 2 ovens, 2 microwaves, a side-by-side refrigerator, and dishwasher (all convey). The spacious PRIMARY bedroom features a luxurious bathroom with double vanities, a private toilet room, a shower, and two walk-in closets. Adjacent to the primary bedroom is another huge 15x15 room with a 14’ ceiling and ceramic tile floor, ideal for a private sitting area, gym, office, or nursery. The expansive BACKYARD features a stylish concrete patio that elegantly surrounds the sparkling 18x32 pool, creating a sleek and modern outdoor living space perfect for lounging, entertaining, and enjoying sunny days. Adjacent to the patio is a spacious 16x21 deck, seamlessly connected to the concrete area, ideal for dining al fresco, hosting gatherings, or simply relaxing while enjoying the serene poolside atmosphere. Additionally, the home boasts a low-maintenance, beautifully landscaped yard, and an 80'x10' extended driveway, offering ample parking space for a boat and RV. Just a short stroll away from a nearby neighborhood park. Make your appointment to see it today!
Location
State FL
County Escambia
Zoning Res Single
Rooms
Dining Room Formal Dining Room, Kitchen/Dining Combo
Kitchen Updated, Solid Surface Countertops
Interior
Interior Features Baseboards, Ceiling Fan(s), Chair Rail, High Speed Internet, Recessed Lighting, Walk-In Closet(s), Office/Study, Sun Room
Heating Central, Geothermal, Fireplace(s)
Cooling Geothermal, Ceiling Fan(s), Whole House Fan
Flooring Tile, Laminate
Fireplace true
Appliance Electric Water Heater, Dishwasher, Disposal, Double Oven, Oven
Exterior
Parking Features 2 Car Garage, Boat, RV Access/Parking, Garage Door Opener
Garage Spaces 2.0
Fence Back Yard
Pool In Ground, Vinyl
Utilities Available Cable Available
View Y/N No
Roof Type Shingle,Hip
Total Parking Spaces 2
Garage Yes
Building
Lot Description Central Access
Faces 9TH Ave to Dunmire to Boyd to Northbrook
Story 1
Water Public
Structure Type Brick,Frame
New Construction No
Others
HOA Fee Include None
Tax ID 101S292300006003
Security Features Security System,Smoke Detector(s)
Read Less Info
Want to know what your home might be worth? Contact us for a FREE valuation!

Our team is ready to help you sell your home for the highest possible price ASAP

Find out why customers are choosing LPT Realty to meet their real estate needs
Learn More About LPT Realty







