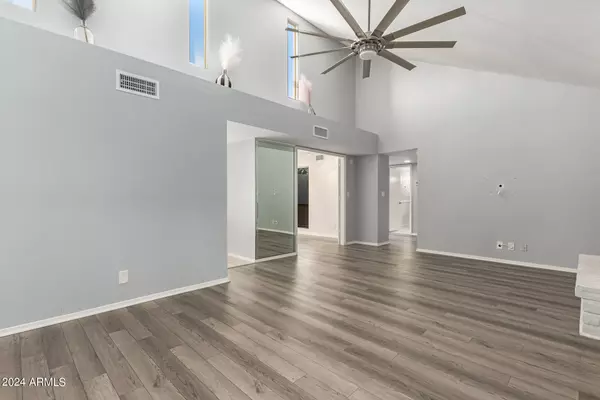$460,000
$460,000
For more information regarding the value of a property, please contact us for a free consultation.
3 Beds
2 Baths
1,326 SqFt
SOLD DATE : 08/28/2024
Key Details
Sold Price $460,000
Property Type Single Family Home
Sub Type Single Family - Detached
Listing Status Sold
Purchase Type For Sale
Square Footage 1,326 sqft
Price per Sqft $346
Subdivision Butler Tempe
MLS Listing ID 6713758
Sold Date 08/28/24
Style Contemporary
Bedrooms 3
HOA Fees $292/mo
HOA Y/N Yes
Originating Board Arizona Regional Multiple Listing Service (ARMLS)
Year Built 1978
Annual Tax Amount $1,396
Tax Year 2023
Lot Size 3,598 Sqft
Acres 0.08
Property Description
WANT A LOW INTEREST RATE? Seller is willing to contribute concessions towards a rate buy-down!! Discover this fully updated charming 3-bedroom, 2-bath residence on a coveted corner lot. This home features many improvements including all NEW appliances, NEW flooring, NEW roof, NEW water heater, NEW bathroom tiles, NEW paint, and much more! You're greeted by a 2-car garage and an inviting courtyard. The living room showcases vaulted ceilings, clerestory windows for ample natural light, track lighting, a soothing palette, wood-look flooring, and a warm fireplace for gathering loved ones on cooler evenings. The eat-in kitchen features tile counters, ample white cabinetry, recessed lighting, a subway tile backsplash, stainless steel appliances, a pantry, and an island with a breakfast bar The master bedroom offers direct outdoor access, a pair of walk-in closets with custom cabinetry, and a private bathroom with dual sinks. Venture outside to the backyard where an open patio with pavers sets the stage for enjoying breathtaking sunsets and outdoor living. Make it yours today!
Location
State AZ
County Maricopa
Community Butler Tempe
Direction Head west on E McKellips Rd, Turn right onto N Squire Ave, Turn left onto E Embassy St. The property will be on the left.
Rooms
Den/Bedroom Plus 3
Separate Den/Office N
Interior
Interior Features Eat-in Kitchen, Breakfast Bar, No Interior Steps, Vaulted Ceiling(s), Pantry, 3/4 Bath Master Bdrm, Double Vanity, High Speed Internet
Heating Electric
Cooling Refrigeration, Ceiling Fan(s)
Flooring Carpet, Tile, Wood
Fireplaces Type 1 Fireplace, Living Room
Fireplace Yes
Window Features Dual Pane
SPA None
Exterior
Exterior Feature Patio, Private Yard
Parking Features Attch'd Gar Cabinets, Dir Entry frm Garage, Electric Door Opener
Garage Spaces 2.0
Garage Description 2.0
Fence Block
Pool None
Community Features Community Pool, Near Bus Stop, Biking/Walking Path
Utilities Available APS
Amenities Available Management, Rental OK (See Rmks)
Roof Type Built-Up
Private Pool No
Building
Lot Description Corner Lot, Gravel/Stone Front
Story 1
Builder Name Unknown
Sewer Public Sewer
Water City Water
Architectural Style Contemporary
Structure Type Patio,Private Yard
New Construction No
Schools
Elementary Schools Yavapai Elementary School
Middle Schools Supai Middle School
High Schools Coronado High School
School District Scottsdale Unified District
Others
HOA Name Butler Tempe/Papago
HOA Fee Include Insurance,Maintenance Grounds,Water,Maintenance Exterior
Senior Community No
Tax ID 129-18-184
Ownership Fee Simple
Acceptable Financing Conventional, 1031 Exchange, FHA, VA Loan
Horse Property N
Listing Terms Conventional, 1031 Exchange, FHA, VA Loan
Financing FHA
Read Less Info
Want to know what your home might be worth? Contact us for a FREE valuation!

Our team is ready to help you sell your home for the highest possible price ASAP

Copyright 2025 Arizona Regional Multiple Listing Service, Inc. All rights reserved.
Bought with Realty ONE Group
Find out why customers are choosing LPT Realty to meet their real estate needs
Learn More About LPT Realty







