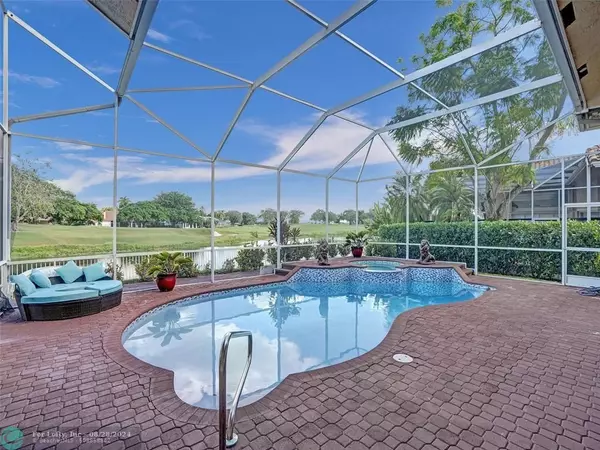$1,035,000
$1,135,000
8.8%For more information regarding the value of a property, please contact us for a free consultation.
5 Beds
3.5 Baths
3,702 SqFt
SOLD DATE : 08/28/2024
Key Details
Sold Price $1,035,000
Property Type Single Family Home
Sub Type Single
Listing Status Sold
Purchase Type For Sale
Square Footage 3,702 sqft
Price per Sqft $279
Subdivision Fairways At Eagle Trace
MLS Listing ID F10447402
Sold Date 08/28/24
Style WF/Pool/No Ocean Access
Bedrooms 5
Full Baths 3
Half Baths 1
Construction Status Resale
HOA Fees $250/mo
HOA Y/N Yes
Year Built 1993
Annual Tax Amount $16,715
Tax Year 2023
Lot Size 0.278 Acres
Property Description
CORPORATE OWNED ESTATE HOME! Perfectly situated 5 bedroom pool home on a very private lushly landscaped lot with endless views of the golf course and canal. Great curb appeal with circular drive and 3 car garage to enhance this Mediterranean flair home, with open concept with plenty of natural light plus 32x32 porcelain floors in living areas! Cooking will be a joy in this renovated kitchen with white shaker cabinets, darker island with lavish quartz counters, pot filler plus adjacent breakfast nook. Spectacular panoramic views from the screened pool area with plenty of entertainment room plus a fenced yard. The split floor plan allows comfort and privacy for everyone. Low HOA! Newly remodeled clubhouse, tennis and more. Convenient location in heart of Coral Springs . 5th bedroom is den
Location
State FL
County Broward County
Community Eagle Trace
Area North Broward 441 To Everglades (3611-3642)
Zoning RS-3,4,5
Rooms
Bedroom Description Entry Level
Other Rooms Attic, Family Room, Separate Guest/In-Law Quarters, Utility Room/Laundry
Dining Room Breakfast Area, Formal Dining
Interior
Interior Features Kitchen Island, Fireplace, Foyer Entry, French Doors, Split Bedroom, Vaulted Ceilings, Walk-In Closets
Heating Central Heat, Electric Heat
Cooling Central Cooling, Electric Cooling
Flooring Tile Floors, Wood Floors
Equipment Dishwasher, Disposal, Dryer, Electric Range, Electric Water Heater, Microwave, Washer
Exterior
Exterior Feature Fence, Patio, Screened Porch, Storm/Security Shutters
Parking Features Attached
Garage Spaces 3.0
Pool Below Ground Pool
Community Features Gated Community
Waterfront Description Canal Front
Water Access Y
Water Access Desc None
View Golf View, Water View
Roof Type Curved/S-Tile Roof
Private Pool No
Building
Lot Description Golf Course Lot, Oversized Lot
Foundation Cbs Construction
Sewer Municipal Sewer
Water Municipal Water
Construction Status Resale
Others
Pets Allowed No
HOA Fee Include 250
Senior Community No HOPA
Restrictions Other Restrictions
Acceptable Financing Cash, Conventional
Membership Fee Required No
Listing Terms Cash, Conventional
Special Listing Condition As Is, Corporation Owned Property
Read Less Info
Want to know what your home might be worth? Contact us for a FREE valuation!

Our team is ready to help you sell your home for the highest possible price ASAP

Bought with RE/MAX Advance Realty II

Find out why customers are choosing LPT Realty to meet their real estate needs
Learn More About LPT Realty







