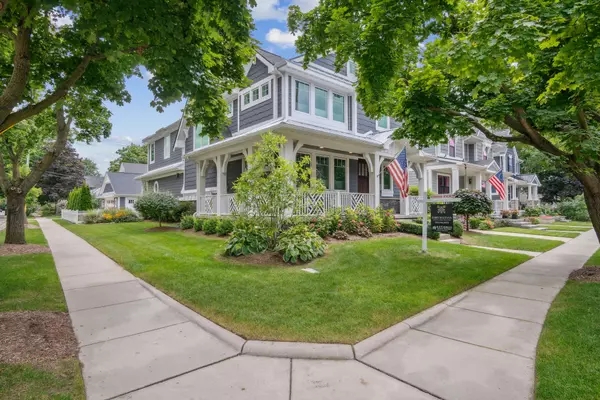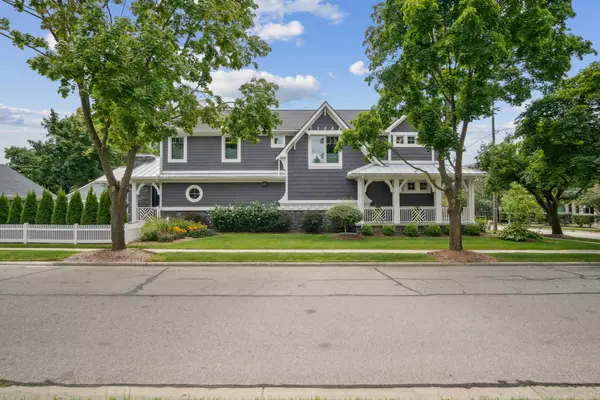$1,199,000
$1,199,000
For more information regarding the value of a property, please contact us for a free consultation.
4 Beds
4 Baths
3,000 SqFt
SOLD DATE : 08/26/2024
Key Details
Sold Price $1,199,000
Property Type Single Family Home
Sub Type Single Family
Listing Status Sold
Purchase Type For Sale
Square Footage 3,000 sqft
Price per Sqft $399
Subdivision Price Place Sub
MLS Listing ID 60330231
Sold Date 08/26/24
Style 2 Story
Bedrooms 4
Full Baths 3
Half Baths 1
Abv Grd Liv Area 3,000
Year Built 2020
Annual Tax Amount $28,748
Lot Size 7,840 Sqft
Acres 0.18
Lot Dimensions 50.00 x 153.00
Property Description
Exquisite Downtown Plymouth Living at 217 Hamilton St. Experience unparalleled luxury in this award-winning home at 217 Hamilton St., recognized as the 2020 Home Builders Association’s New Home Design Project of the Year. Located just three blocks from the vibrant heart of downtown Plymouth, this stunning residence offers 3-4 bedrooms, 3 full baths, powder room, wrap around front porch, and is ideal for family life and entertaining Step inside to discover a home designed with meticulous attention to detail. The first floor features a sophisticated custom stair design with beautiful plank feature wall. Wet bar with fridge and ice maker, executive chef's kitchen complete with GE Café stainless steel appliances, Keurig conveniently built into refrigerator door. Customized walk-in pantry, oversized island and generous dining area provide ample space for hosting, while the gorgeous family room, featuring a modern linear gas fireplace, opens up to a 3-seasons patio. This outdoor oasis includes retractable electric screens, a gas log fireplace, and skylights, the perfect setting for year-round enjoyment. As you walk in from a 30-foot-wide two-car garage and a fenced-in backyard, practicality meets elegance with a family entryway that offers storage closets and a built-in desk area. The main floor also includes a full bath for added convenience. Modern technology enhances the home with smart controls for lighting, doors, cameras, thermostats, security, and built-in Sonos speakers. The second-floor primary suite is a true retreat, featuring tray ceilings, custom lighting, a luxurious en-suite bath with heated floors, free-standing soaking tub, a private water closet, and a custom walk-in closet. The upper level continues to impress with two additional beautifully designed bedrooms, a full bath, and laundry room that includes folding area and cabinets. The finished lower level expands your living space with a large entertainment area, two storage spaces, and a powder room plumbed ready for a shower.
Location
State MI
County Wayne
Area Plymouth (82013)
Rooms
Basement Finished
Interior
Interior Features Cable/Internet Avail.
Hot Water Gas
Heating Forced Air, Zoned Heating
Cooling Ceiling Fan(s), Central A/C
Fireplaces Type Basement Fireplace, FamRoom Fireplace, Gas Fireplace, Electric Fireplace
Appliance Dishwasher, Disposal, Dryer, Refrigerator, Washer
Exterior
Parking Features Detached Garage, Electric in Garage, Gar Door Opener
Garage Spaces 2.5
Garage Yes
Building
Story 2 Story
Foundation Basement
Water Public Water at Street
Architectural Style Colonial
Structure Type Other,Stone
Schools
School District Plymouth Canton Comm Schools
Others
Ownership Private
Energy Description Natural Gas
Acceptable Financing Cash
Listing Terms Cash
Financing Cash,Conventional,VA
Pets Allowed Cats Allowed, Dogs Allowed
Read Less Info
Want to know what your home might be worth? Contact us for a FREE valuation!

Our team is ready to help you sell your home for the highest possible price ASAP

Provided through IDX via MiRealSource. Courtesy of MiRealSource Shareholder. Copyright MiRealSource.
Bought with National Realty Centers, Inc

Find out why customers are choosing LPT Realty to meet their real estate needs
Learn More About LPT Realty







