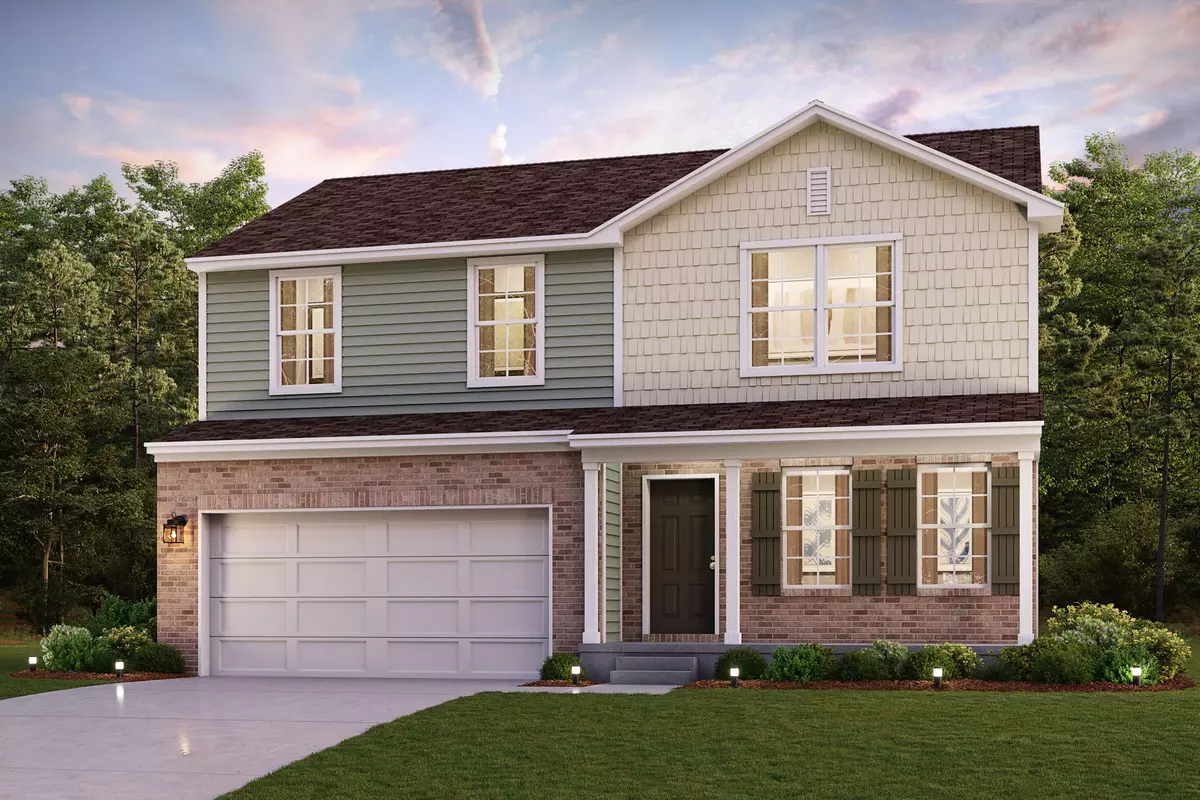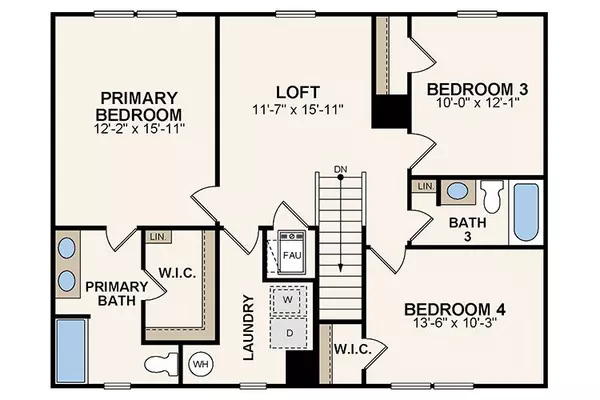$284,990
$284,880
For more information regarding the value of a property, please contact us for a free consultation.
4 Beds
3 Baths
1,774 SqFt
SOLD DATE : 08/27/2024
Key Details
Sold Price $284,990
Property Type Single Family Home
Sub Type Single Family
Listing Status Sold
Purchase Type For Sale
Square Footage 1,774 sqft
Price per Sqft $160
Subdivision Fairview Village Condo
MLS Listing ID 60261282
Sold Date 08/27/24
Style 2 Story
Bedrooms 4
Full Baths 3
Abv Grd Liv Area 1,774
Year Built 2023
Annual Tax Amount $448
Lot Size 8,276 Sqft
Acres 0.19
Lot Dimensions 160X95X160
Property Description
Come check out this BEAUTIFUL NEW 2-Story Basement Home Walkout Basement in the Fairview Village Community! The desirable Dupont Plan boasts an open design encompassing the Living, Dining, and Kitchen spaces. The Kitchen has gorgeous cabinets, granite countertops, and Stainless-Steel Appliances (Including Range with a Microwave hood and Dishwasher). There are 1 bedroom and a full bathroom on the 1st floor. All other bedrooms, including the primary suite, are on the 2nd floor. This desirable plan also includes an additional Loft Space and a Walk-in Laundry room on the 2nd floor.
Location
State MI
County Oakland
Area Pontiac (63142)
Rooms
Basement Unfinished
Interior
Heating Forced Air
Exterior
Parking Features Attached Garage
Garage Spaces 2.0
Garage Yes
Building
Story 2 Story
Foundation Basement
Water Public Water
Architectural Style Traditional
Structure Type Brick,Vinyl Siding
Schools
School District Pontiac City School District
Others
Ownership Private
Energy Description Electric
Acceptable Financing Conventional
Listing Terms Conventional
Financing Cash,Conventional,FHA,VA
Read Less Info
Want to know what your home might be worth? Contact us for a FREE valuation!

Our team is ready to help you sell your home for the highest possible price ASAP

Provided through IDX via MiRealSource. Courtesy of MiRealSource Shareholder. Copyright MiRealSource.
Bought with Unidentified Office

Find out why customers are choosing LPT Realty to meet their real estate needs
Learn More About LPT Realty





