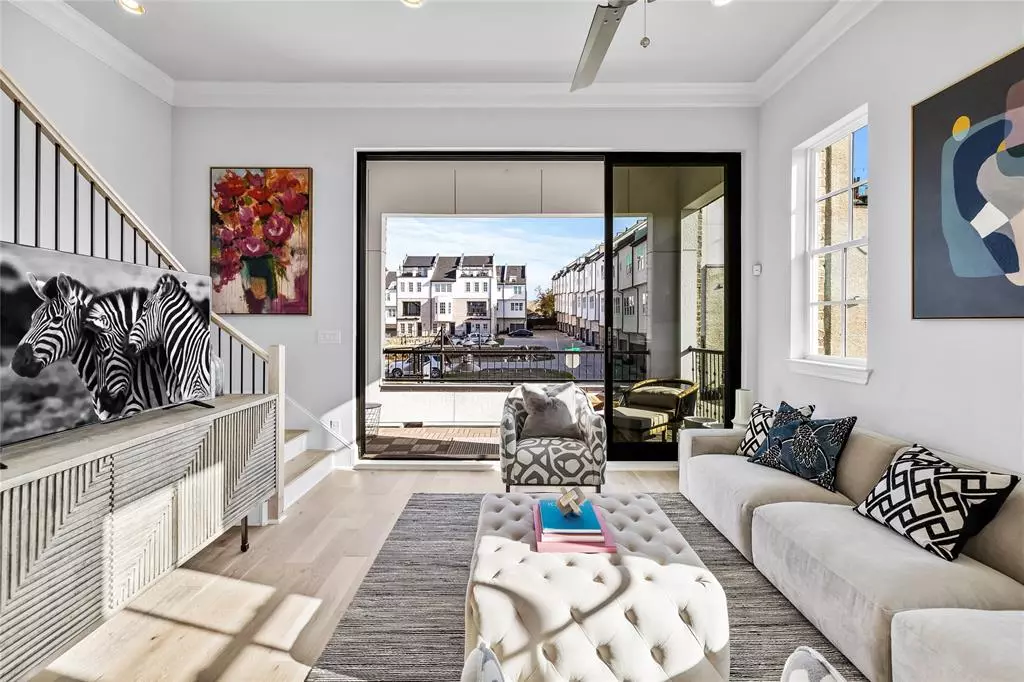$689,900
For more information regarding the value of a property, please contact us for a free consultation.
3 Beds
4 Baths
2,114 SqFt
SOLD DATE : 08/23/2024
Key Details
Property Type Townhouse
Sub Type Townhouse
Listing Status Sold
Purchase Type For Sale
Square Footage 2,114 sqft
Price per Sqft $326
Subdivision Cedar Branch Twnhm Add
MLS Listing ID 20627744
Sold Date 08/23/24
Style Contemporary/Modern,Traditional
Bedrooms 3
Full Baths 3
Half Baths 1
HOA Fees $145/mo
HOA Y/N Mandatory
Year Built 2023
Lot Size 1,890 Sqft
Acres 0.0434
Property Description
Stunning MOVE-IN READY townhome, just minutes from Oak Lawn and the Dallas Medical District. This sophisticated 3-bed, 3.5 bath plan by InTown Homes features high-end finishes with plenty of space for entertaining - both indoors and out! Main living level stuns with soaring 12-foot ceilings, 5-piece crown molding, and 10-foot sliding panel door leading to private balcony. The impressive gourmet kitchen features a Bosch stainless steel appliance package, exquisite quartz countertops, tile backsplash, and stacked upper cabinetry. Spacious, spa-like primary suite provides an ideal space to unwind, complete with large drop-in tub, walk-in shower, skylight and huge walk-in closet. Sustainable engineered hardwoods throughout entire home add to the upscale feel, while the rooftop terrace provides an inspiring space for entertaining. SPECIAL FINANCING INCENTIVES AVAILABLE - ask listing agent for more information.
Location
State TX
County Dallas
Community Community Pool, Community Sprinkler, Curbs, Sidewalks
Direction Please use GPS. Model home is located at 4604 Warwood Ln.
Rooms
Dining Room 1
Interior
Interior Features Cable TV Available, Double Vanity, High Speed Internet Available, Kitchen Island, Open Floorplan, Pantry, Smart Home System, Sound System Wiring, Walk-In Closet(s)
Heating Central, Natural Gas, Zoned
Cooling Ceiling Fan(s), Central Air, Electric, Zoned
Flooring Ceramic Tile, Wood
Appliance Dishwasher, Disposal, Electric Oven, Gas Cooktop, Gas Water Heater, Microwave, Tankless Water Heater
Heat Source Central, Natural Gas, Zoned
Laundry Electric Dryer Hookup, Full Size W/D Area, Washer Hookup
Exterior
Garage Spaces 2.0
Fence Wrought Iron
Community Features Community Pool, Community Sprinkler, Curbs, Sidewalks
Utilities Available City Sewer, City Water, Community Mailbox, Curbs, Sidewalk
Roof Type Composition
Total Parking Spaces 2
Garage Yes
Building
Lot Description Landscaped, Sprinkler System
Story Three Or More
Foundation Slab
Level or Stories Three Or More
Structure Type Brick,Fiber Cement,Siding
Schools
Elementary Schools Esperanza Medrano
Middle Schools Rusk
High Schools North Dallas
School District Dallas Isd
Others
Restrictions Architectural,Deed
Ownership InTown Homes, Ltd.
Acceptable Financing Cash, Conventional, VA Loan
Listing Terms Cash, Conventional, VA Loan
Financing Conventional
Read Less Info
Want to know what your home might be worth? Contact us for a FREE valuation!

Our team is ready to help you sell your home for the highest possible price ASAP

©2024 North Texas Real Estate Information Systems.
Bought with Chari Oglesby • Allie Beth Allman & Assoc.

Find out why customers are choosing LPT Realty to meet their real estate needs
Learn More About LPT Realty







