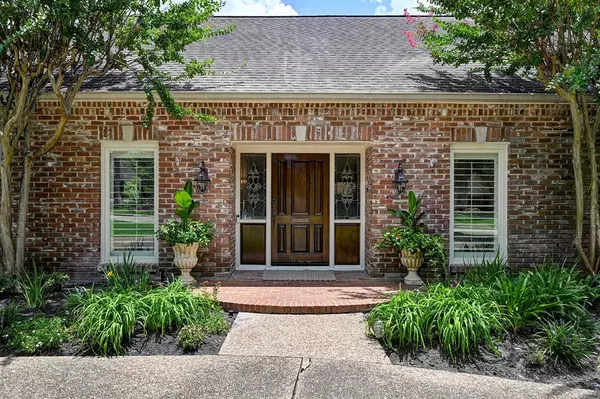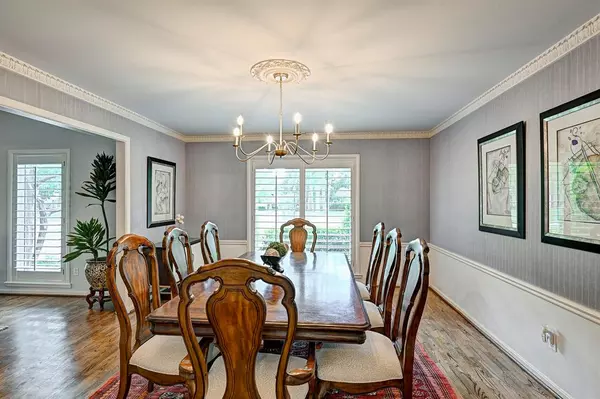$2,475,000
For more information regarding the value of a property, please contact us for a free consultation.
5 Beds
4.1 Baths
4,656 SqFt
SOLD DATE : 08/26/2024
Key Details
Property Type Single Family Home
Listing Status Sold
Purchase Type For Sale
Square Footage 4,656 sqft
Price per Sqft $576
Subdivision Hunters Grove
MLS Listing ID 89004300
Sold Date 08/26/24
Style Traditional
Bedrooms 5
Full Baths 4
Half Baths 1
HOA Fees $70/ann
HOA Y/N 1
Year Built 1963
Annual Tax Amount $32,541
Tax Year 2023
Lot Size 0.588 Acres
Acres 0.5877
Property Description
Wonderful Hunters Creek Village home located in coveted Hunters Grove on over 25,000 sq ft lot (per HCAD)! This traditional sprawling Ranch style brick home features a lovely tree-lined street, manicured lawn and circle driveway. House boasts spacious high ceilings, formal entry living, dining and an open family room with sun room. Light and bright kitchen features kitchen island with stainless steel appliances and beautiful views of the sparkling pool. Plenty of space for a breakfast table and seating at the kitchen island. Other features in the home are a walk-in laundry room, entertaining bar and five bedrooms, four full and one half bathrooms. The backyard is perfect for entertaining with patio, pool and lush green yard.
Location
State TX
County Harris
Area Memorial Villages
Rooms
Bedroom Description All Bedrooms Down,En-Suite Bath,Primary Bed - 1st Floor
Other Rooms Breakfast Room, Family Room, Formal Dining, Formal Living, Home Office/Study, Sun Room, Utility Room in House
Master Bathroom Primary Bath: Double Sinks, Primary Bath: Shower Only
Den/Bedroom Plus 5
Kitchen Island w/ Cooktop, Kitchen open to Family Room, Pantry
Interior
Interior Features Formal Entry/Foyer, High Ceiling, Wet Bar
Heating Central Gas, Zoned
Cooling Central Electric, Zoned
Flooring Carpet, Slate, Tile, Wood
Fireplaces Number 1
Fireplaces Type Wood Burning Fireplace
Exterior
Exterior Feature Back Yard, Private Driveway, Sprinkler System
Parking Features Attached Garage
Garage Spaces 3.0
Garage Description Circle Driveway, Driveway Gate, Single-Wide Driveway
Pool In Ground
Roof Type Composition
Accessibility Automatic Gate
Private Pool Yes
Building
Lot Description Subdivision Lot
Faces West
Story 1
Foundation Slab
Lot Size Range 1/2 Up to 1 Acre
Water Water District
Structure Type Brick
New Construction No
Schools
Elementary Schools Hunters Creek Elementary School
Middle Schools Spring Branch Middle School (Spring Branch)
High Schools Memorial High School (Spring Branch)
School District 49 - Spring Branch
Others
Senior Community No
Restrictions Deed Restrictions
Tax ID 092-567-000-0004
Ownership Full Ownership
Acceptable Financing Cash Sale, Conventional
Tax Rate 1.8435
Disclosures Sellers Disclosure
Listing Terms Cash Sale, Conventional
Financing Cash Sale,Conventional
Special Listing Condition Sellers Disclosure
Read Less Info
Want to know what your home might be worth? Contact us for a FREE valuation!

Our team is ready to help you sell your home for the highest possible price ASAP

Bought with Greenwood King Properties - Kirby Office

Find out why customers are choosing LPT Realty to meet their real estate needs
Learn More About LPT Realty







