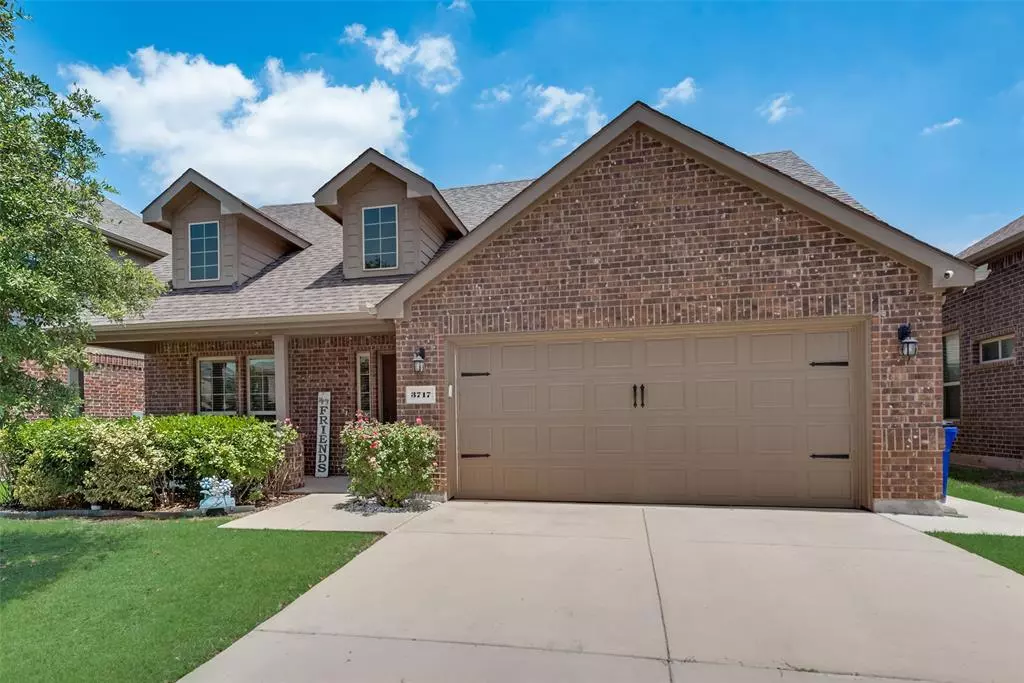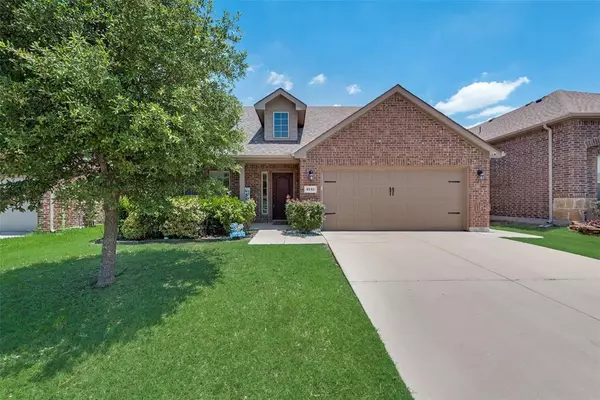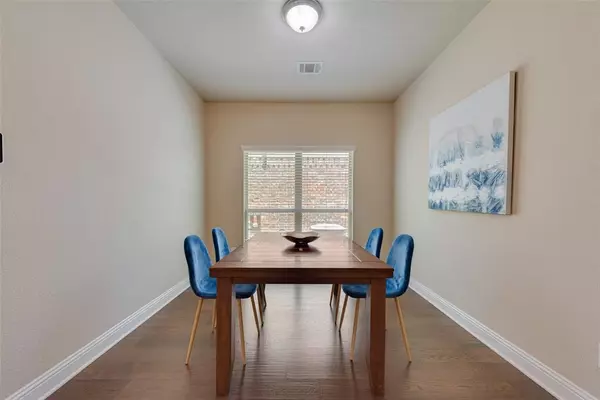$475,000
For more information regarding the value of a property, please contact us for a free consultation.
4 Beds
3 Baths
2,050 SqFt
SOLD DATE : 08/23/2024
Key Details
Property Type Single Family Home
Sub Type Single Family Residence
Listing Status Sold
Purchase Type For Sale
Square Footage 2,050 sqft
Price per Sqft $231
Subdivision Rivendale By The Lake Ph 4
MLS Listing ID 20657325
Sold Date 08/23/24
Style Traditional
Bedrooms 4
Full Baths 2
Half Baths 1
HOA Fees $54/ann
HOA Y/N Mandatory
Year Built 2016
Annual Tax Amount $6,097
Lot Size 6,272 Sqft
Acres 0.144
Property Description
Nestled along a quiet greenbelt, this stunning Rivendale by the Lake home offers unparalleled privacy. Revel in 4 bedroom, 2.5 bathroom floor plan, complemented by great closets and storage. The gourmet kitchen features granite countertops and stainless steel appliances. Enjoy the large family room with a cozy wood-burning fireplace. The master suite includes dual sinks, a bathtub, a shower, and a generous walk-in closet. Scenic charm abounds with a front porch and secluded backyard. Community amenities and tranquil walking trails, just a few houses down, lead to Lake Lewisville. The formal dining room, separate from the living area, can be a second living area or another office. This home offers a peaceful retreat with versatile living spaces. The neighborhood amenities are unparalleled and provide an oversized playground and everything you need for an active lifestyle.
Location
State TX
County Denton
Community Community Pool, Greenbelt, Jogging Path/Bike Path, Park, Perimeter Fencing, Playground
Direction FROM DALLAS NORTH TOLLWAY OR 423, GO WEST ON MAIN, WHICH BECOMES KING, TURN RIGHT ONTO STARK, RIGHT ONTO WEYMOUTH, LEFT ON WACERTREE, RIGHT ON DRURY, LEFT ON SHADEWELL
Rooms
Dining Room 2
Interior
Interior Features Cable TV Available, High Speed Internet Available, Smart Home System, Sound System Wiring
Heating Fireplace(s), Natural Gas, Zoned
Cooling Ceiling Fan(s), Central Air, Zoned
Flooring Carpet, Ceramic Tile, Laminate, Wood
Fireplaces Number 1
Fireplaces Type Gas Starter, Masonry, Wood Burning
Appliance Built-in Gas Range, Dishwasher, Disposal, Gas Cooktop, Gas Range, Gas Water Heater, Microwave, Plumbed For Gas in Kitchen
Heat Source Fireplace(s), Natural Gas, Zoned
Laundry Electric Dryer Hookup, Gas Dryer Hookup, Full Size W/D Area, Washer Hookup
Exterior
Exterior Feature Covered Patio/Porch, Rain Gutters, Lighting, Private Yard
Garage Spaces 2.0
Fence Wood
Community Features Community Pool, Greenbelt, Jogging Path/Bike Path, Park, Perimeter Fencing, Playground
Utilities Available City Sewer, Curbs, Phone Available
Roof Type Composition
Total Parking Spaces 2
Garage Yes
Building
Story One
Foundation Slab
Level or Stories One
Structure Type Brick,Fiber Cement
Schools
Elementary Schools Hackberry
High Schools Little Elm
School District Little Elm Isd
Others
Restrictions Deed
Ownership See Agent
Acceptable Financing Cash, Conventional, FHA, VA Loan
Listing Terms Cash, Conventional, FHA, VA Loan
Financing Conventional
Special Listing Condition Deed Restrictions, Survey Available
Read Less Info
Want to know what your home might be worth? Contact us for a FREE valuation!

Our team is ready to help you sell your home for the highest possible price ASAP

©2025 North Texas Real Estate Information Systems.
Bought with Adam Avalos • WILLIAM DAVIS REALTY FRISCO
Find out why customers are choosing LPT Realty to meet their real estate needs
Learn More About LPT Realty







