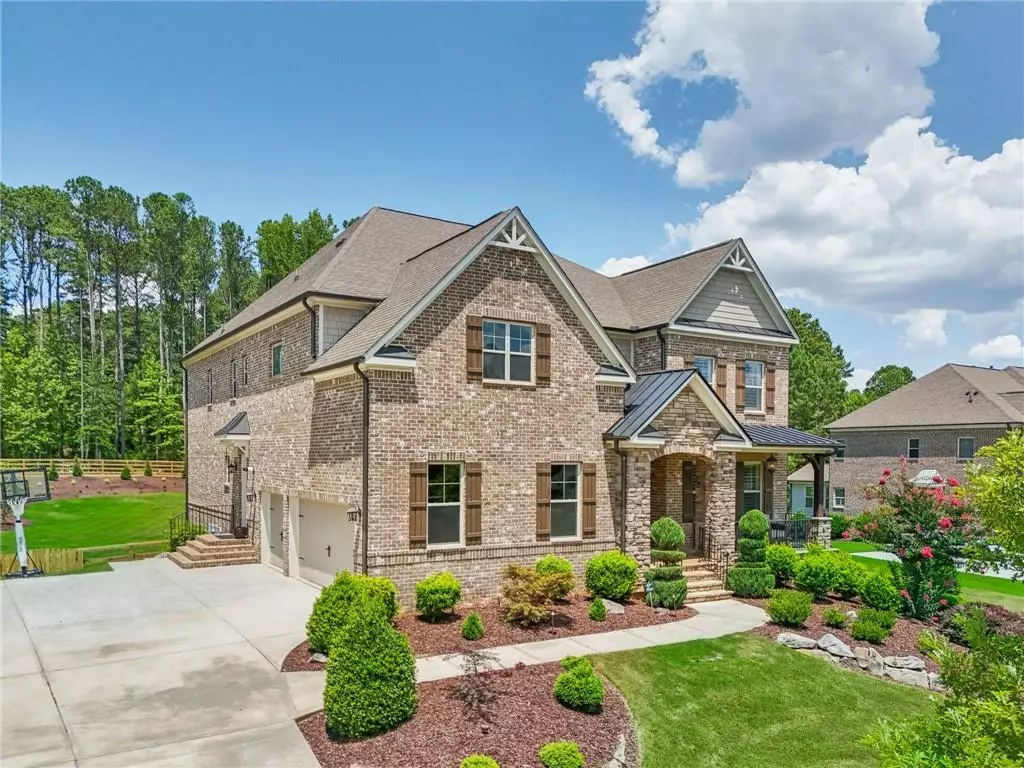$1,565,000
$1,580,000
0.9%For more information regarding the value of a property, please contact us for a free consultation.
5 Beds
4 Baths
4,949 SqFt
SOLD DATE : 08/21/2024
Key Details
Sold Price $1,565,000
Property Type Single Family Home
Sub Type Single Family Residence
Listing Status Sold
Purchase Type For Sale
Square Footage 4,949 sqft
Price per Sqft $316
Subdivision Manorview
MLS Listing ID 7418600
Sold Date 08/21/24
Style Traditional
Bedrooms 5
Full Baths 4
Construction Status Resale
HOA Fees $1,200
HOA Y/N Yes
Originating Board First Multiple Listing Service
Year Built 2017
Annual Tax Amount $7,543
Tax Year 2023
Lot Size 1.000 Acres
Acres 1.0
Property Description
Welcome to this extraordinary one-owner home, located in the prestigious gated Manorview Community, with close proximity to the Manor Golf and Country Club. This stunning four-sided brick home spares no expense, offering unparalleled luxury and sophistication.
Upon entering through the grand double doors, you are greeted by a formal living and dining room adorned with wainscoting and a beautiful chandelier. The main level features engineered hardwood floors, and the open family room impresses with high ceilings, a wall of windows, 20’ high coffered ceilings, a stone fireplace, and built-in shelves.
This home boasts a spacious open floor plan, unique to only a few homes in the community, and offers 5 bedrooms and 4 full bathrooms. The chef’s kitchen is a culinary masterpiece with quartz countertops, a breakfast bar, upgraded soft-close cabinets, a double oven, microwave, KitchenAid gas cooktop, custom wood beams, and a walk-in pantry. Commercial-grade appliances and abundant natural light, enhanced by plenty of can lights, make this kitchen a dream for any chef.
The master bedroom is a luxurious retreat, featuring hardwood floors throughout, a sitting room with a fireplace, a double vanity, separate tub and shower, and an oversized master closet. The upstairs landing includes a versatile loft space, and the secondary bedrooms, each with walk-in closets, are carpeted and connected by a Jack and Jill bathroom.
The property includes a three-car garage with professionally applied epoxy flooring, a tankless water heater, and the perfect mudroom off the garage. Custom wood shutters with modern hidden tilts add an elegant touch throughout the home.
The full unfinished basement with 10’ ceilings offers endless possibilities for customization.
The backyard is an entertainer’s paradise, featuring a 1-acre leveled lot, perfect for a pool house or play set. It includes a brand-new fence and a newly installed Trex composite deck. The recently completed luxury saltwater swimming pool, with a modern edge linear design, perimeter overflow spa, granite encasement, and a fire feature, is all controllable from your phone.
Located in the excellent North Fulton school district, this home is served by Summit Hill Elementary and Cambridge High School.
This is a rare opportunity to own a magnificent home in a top-rated school district, offering unmatched luxury and convenience. Don’t miss your chance to make this extraordinary home yours.
Location
State GA
County Fulton
Lake Name None
Rooms
Bedroom Description Double Master Bedroom,Oversized Master,Sitting Room
Other Rooms None
Basement Bath/Stubbed, Daylight, Exterior Entry, Full, Unfinished, Walk-Out Access
Main Level Bedrooms 1
Dining Room Seats 12+, Separate Dining Room
Interior
Interior Features Beamed Ceilings, Bookcases, Coffered Ceiling(s), Double Vanity, Entrance Foyer 2 Story, High Ceilings 10 ft Lower, High Ceilings 10 ft Main, High Ceilings 10 ft Upper, His and Hers Closets, Sauna, Walk-In Closet(s)
Heating Central, Forced Air, Natural Gas, Zoned
Cooling Ceiling Fan(s), Central Air, Zoned
Flooring Carpet, Hardwood, Stone
Fireplaces Number 2
Fireplaces Type Family Room, Master Bedroom
Window Features Double Pane Windows,Plantation Shutters,Shutters
Appliance Dishwasher, Disposal, Double Oven, Gas Cooktop, Gas Oven, Microwave, Range Hood, Self Cleaning Oven, Tankless Water Heater
Laundry In Hall, Upper Level
Exterior
Exterior Feature Lighting, Private Yard
Parking Features Garage, Garage Faces Side, Level Driveway, Parking Pad
Garage Spaces 3.0
Fence Fenced, Wood
Pool In Ground, Private, Salt Water, Tile, Waterfall
Community Features Gated, Street Lights
Utilities Available Cable Available, Electricity Available, Natural Gas Available, Phone Available, Sewer Available, Underground Utilities, Water Available
Waterfront Description None
View Pool
Roof Type Composition
Street Surface Asphalt
Accessibility None
Handicap Access None
Porch Deck, Front Porch, Patio
Total Parking Spaces 4
Private Pool true
Building
Lot Description Back Yard, Cleared, Front Yard, Landscaped, Level
Story Three Or More
Foundation Concrete Perimeter
Sewer Public Sewer
Water Public
Architectural Style Traditional
Level or Stories Three Or More
Structure Type Brick 4 Sides
New Construction No
Construction Status Resale
Schools
Elementary Schools Summit Hill
Middle Schools Hopewell
High Schools Cambridge
Others
HOA Fee Include Maintenance Grounds,Trash
Senior Community no
Restrictions true
Tax ID 22 515001830802
Special Listing Condition None
Read Less Info
Want to know what your home might be worth? Contact us for a FREE valuation!

Our team is ready to help you sell your home for the highest possible price ASAP

Bought with Elevate Real Estate, LLC

Find out why customers are choosing LPT Realty to meet their real estate needs
Learn More About LPT Realty


