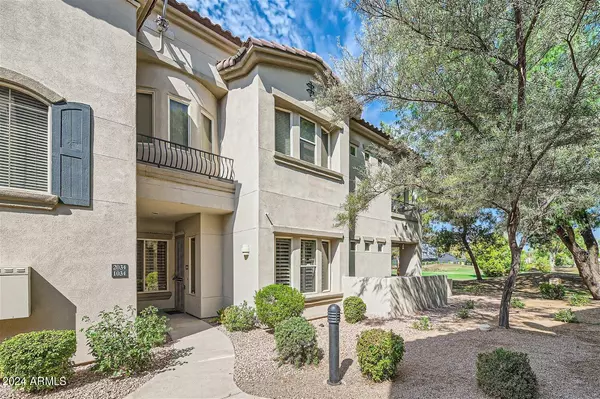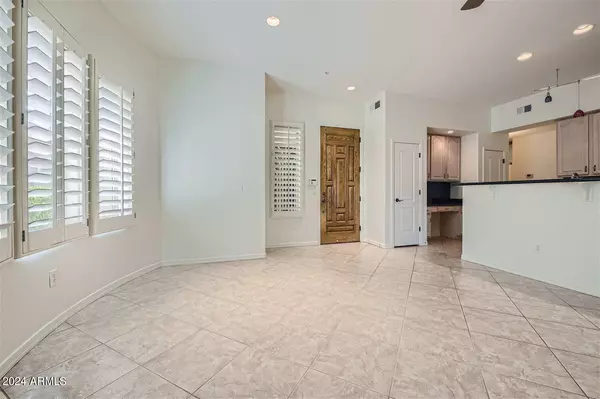$617,500
$629,500
1.9%For more information regarding the value of a property, please contact us for a free consultation.
2 Beds
2 Baths
1,422 SqFt
SOLD DATE : 08/16/2024
Key Details
Sold Price $617,500
Property Type Townhouse
Sub Type Townhouse
Listing Status Sold
Purchase Type For Sale
Square Footage 1,422 sqft
Price per Sqft $434
Subdivision Sovanna Condominiums Scottsdale Country Club Mod
MLS Listing ID 6733629
Sold Date 08/16/24
Bedrooms 2
HOA Fees $455/mo
HOA Y/N Yes
Originating Board Arizona Regional Multiple Listing Service (ARMLS)
Year Built 2003
Annual Tax Amount $2,693
Tax Year 2023
Lot Size 146 Sqft
Property Description
Luxury living in highly sought after Sovanna Condominiums in the heart of Scottsdale Country Club Village Starfire golf course. This ground-level, end-unit condo has a West-facing patio that is a stone's throw away from the 6th hole green & 7th hole tee box. Unit offers 2-car attached garage, split 2b/2b floor plan, indoor washer/dryer included, & freshly painted interior (July 2024). This gated community boasts a resort-style heated pool & spa, fitness center, clubhouse, walking paths, BBQs, and is centrally located close to the 101, restaurants, shopping, casino, and endless Scottsdale entertainment!
Location
State AZ
County Maricopa
Community Sovanna Condominiums Scottsdale Country Club Mod
Direction From Scottsdale Rd, East on Shea Blvd to 77th Pl. Left on 77th Pl. Straight through gate to Sovanna. Left at pool. Curve to rt to building 12 on left. Park in driveway (2nd in from rt side).
Rooms
Master Bedroom Split
Den/Bedroom Plus 2
Separate Den/Office N
Interior
Interior Features Breakfast Bar, 9+ Flat Ceilings, Fire Sprinklers, No Interior Steps, Soft Water Loop, Kitchen Island, Pantry, Double Vanity, Full Bth Master Bdrm, Separate Shwr & Tub, Granite Counters
Heating Electric
Cooling Refrigeration, Programmable Thmstat, Ceiling Fan(s)
Flooring Tile
Fireplaces Number 1 Fireplace
Fireplaces Type 1 Fireplace, Living Room
Fireplace Yes
Window Features Dual Pane
SPA None
Exterior
Exterior Feature Covered Patio(s)
Parking Features Attch'd Gar Cabinets, Dir Entry frm Garage, Electric Door Opener
Garage Spaces 2.0
Garage Description 2.0
Fence None
Pool None
Community Features Gated Community, Community Spa Htd, Community Pool Htd, Golf, Clubhouse, Fitness Center
Amenities Available Management, Rental OK (See Rmks)
Roof Type Tile,Foam
Private Pool No
Building
Lot Description Desert Front, On Golf Course, Grass Back
Story 2
Unit Features Ground Level
Builder Name Starpointe
Sewer Public Sewer
Water City Water
Structure Type Covered Patio(s)
New Construction No
Schools
Elementary Schools Sequoya Elementary School
Middle Schools Cocopah Middle School
High Schools Saguaro High School
School District Scottsdale Unified District
Others
HOA Name Sovanna Condominiums
HOA Fee Include Roof Repair,Insurance,Sewer,Pest Control,Maintenance Grounds,Street Maint,Gas,Trash,Water,Roof Replacement,Maintenance Exterior
Senior Community No
Tax ID 175-31-413
Ownership Condominium
Acceptable Financing Conventional, VA Loan
Horse Property N
Listing Terms Conventional, VA Loan
Financing Other
Read Less Info
Want to know what your home might be worth? Contact us for a FREE valuation!

Our team is ready to help you sell your home for the highest possible price ASAP

Copyright 2024 Arizona Regional Multiple Listing Service, Inc. All rights reserved.
Bought with Realty Executives

Find out why customers are choosing LPT Realty to meet their real estate needs
Learn More About LPT Realty







