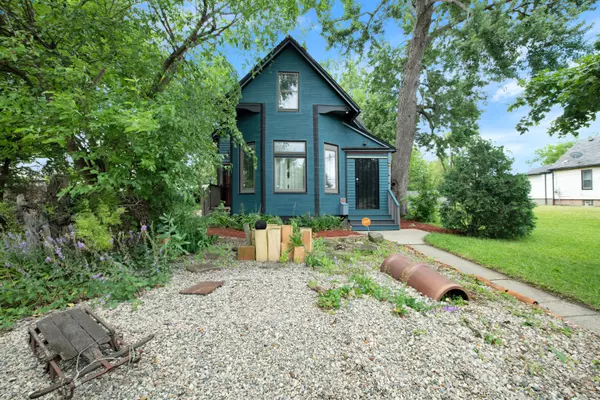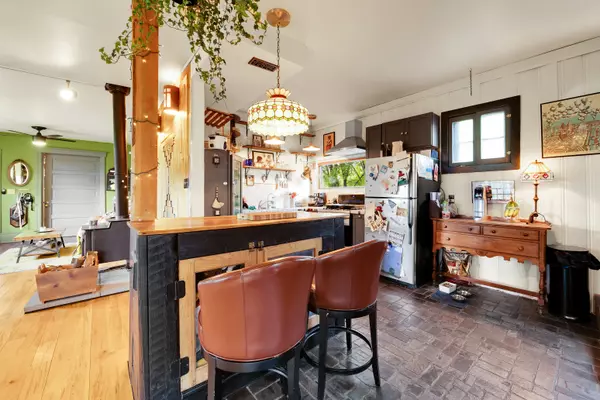$290,000
$299,000
3.0%For more information regarding the value of a property, please contact us for a free consultation.
3 Beds
2 Baths
1,756 SqFt
SOLD DATE : 08/15/2024
Key Details
Sold Price $290,000
Property Type Single Family Home
Sub Type Single Family
Listing Status Sold
Purchase Type For Sale
Square Footage 1,756 sqft
Price per Sqft $165
Subdivision Currys (Plats)
MLS Listing ID 60318185
Sold Date 08/15/24
Style 2 Story
Bedrooms 3
Full Baths 1
Half Baths 1
Abv Grd Liv Area 1,756
Year Built 1900
Annual Tax Amount $3,333
Lot Size 10,454 Sqft
Acres 0.24
Lot Dimensions 64.00 x 165.00
Property Description
BACK ON THE MARKET! Purchasers financing fell through. Truly unique, fully-updated artist house in Core City. 10 minute walk to the Prince Cafe, DIB bagels, Barda, Periodicals, Puma, Core City fitness, a huge art park, and a full-time school. Very close to Corktown, Woodbridge, and Midtown. The house was built in 1900 and has been completely renovated to be an open-concept, cozy refuge from the City with custom everything. Lots of great views and natural light. The kitchen has stainless steel appliances with custom slate floors, bright cabinets, and a center island made from a Black Walnut tree (locally sourced). The ground level has intricate carpentry features, a breakfast nook, exposed beams, a functioning wood stove to help cut down your heating bills in the winter, hardwood ambrosia wormy apple maple and black walnut floors (sustainably and locally sourced), a homey sun-filled library room at the front of the house, and an attached greenhouse at the back of the house. The main bathroom has beautiful Italian tiles, a large tile mosaic created by a local artist, and a clawfoot tub. The house has two levels with a large, cozy loft area on top of the 2nd floor that can be a children’s playroom, hangout space, or storage area. Other features: New electrical, new plumbing, new roof, new water line, new sewer line, new gutters with attached rain barrels, high efficiency furnace and water heater, sacked washer/dryer, fully sealed and professional conditioned crawlspace, Reynolds water filtration and reverse osmosis systems, Vivant security system, Arlo cameras, motion sensor outdoor lighting, outdoor Pella windows and sliding door and a graded backyard with 10ft drainage trench.The house comes with a big backyard with an adjoining lot, decked out workshop, and redone trailer that can be used as an artists studio, hang out spot, or storage. A variety of perennial flowers, berries, and big trees line the property. 2930, 2934, 2917 Poplar and 4005 Lawton can potentially be a part of the sale.
Location
State MI
County Wayne
Area Detroit (82001)
Interior
Heating Forced Air
Exterior
Garage No
Building
Story 2 Story
Foundation Crawl
Water Public Water at Street
Architectural Style Victorian
Structure Type Asphalt,Wood
Schools
School District Detroit City School District
Others
Ownership Private
Assessment Amount $240
Energy Description Natural Gas
Acceptable Financing Conventional
Listing Terms Conventional
Financing Cash,Conventional,FHA
Read Less Info
Want to know what your home might be worth? Contact us for a FREE valuation!

Our team is ready to help you sell your home for the highest possible price ASAP

Provided through IDX via MiRealSource. Courtesy of MiRealSource Shareholder. Copyright MiRealSource.
Bought with LPS

Find out why customers are choosing LPT Realty to meet their real estate needs
Learn More About LPT Realty







