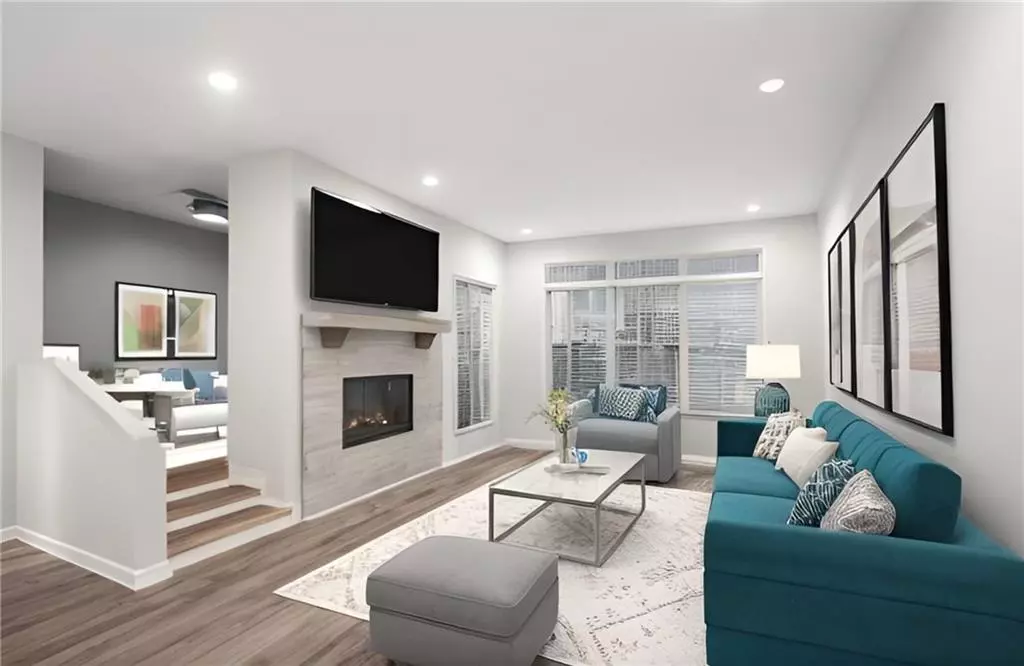$239,900
$239,900
For more information regarding the value of a property, please contact us for a free consultation.
1 Bed
1 Bath
893 SqFt
SOLD DATE : 08/13/2024
Key Details
Sold Price $239,900
Property Type Condo
Sub Type Condominium
Listing Status Sold
Purchase Type For Sale
Square Footage 893 sqft
Price per Sqft $268
Subdivision Siena At Renaissance
MLS Listing ID 7411621
Sold Date 08/13/24
Style Contemporary
Bedrooms 1
Full Baths 1
Construction Status Resale
HOA Fees $487
HOA Y/N Yes
Originating Board First Multiple Listing Service
Year Built 1994
Annual Tax Amount $4,015
Tax Year 2023
Lot Size 892 Sqft
Acres 0.0205
Property Description
Welcome to Siena at Renaissance, where this exquisite 1-bedroom residence with a versatile flex space is waiting for you to call home. Recently renovated to perfection, the location of the unit, overlooking an urban oasis, makes it truly special! Step into a fresh, modern space with brand-new luxury LVP flooring and freshly painted walls throughout. The updated kitchen boasts newer appliances, quartz countertops, and ample cabinetry, making meal prep a joy. Enjoy the comfort of a newer, stylishly updated bathroom with whirlpool tub! Cozy up by the stunning double-sided fireplace that beautifully separates the living room and flex space, adding warmth and charm. Relax on your private balcony with direct access to the serene courtyard, featuring a tranquil fountain and grill area.
Updated mechanicals include an electronic air filter. The amenities include a resort-style pool, perfect for those hot Atlanta days, and a fitness center. Pet owners will love the proximity to the huge community dog park. Located in the vibrant Midtown area, you'll be within a short distance to dining, shopping, and entertainment options. Siena at Renaissance is fully-warrantable, so your conventional loan is welcome! 1 covered parking space (#90) included. Unit is pre-wired for Google Fiber.
Location
State GA
County Fulton
Lake Name None
Rooms
Bedroom Description None
Other Rooms None
Basement None
Main Level Bedrooms 1
Dining Room Open Concept
Interior
Interior Features His and Hers Closets
Heating Central
Cooling Central Air, Electric Air Filter
Flooring Laminate
Fireplaces Number 1
Fireplaces Type Gas Starter, Glass Doors
Window Features Double Pane Windows
Appliance Dishwasher, Disposal, Dryer, Gas Range
Laundry Laundry Closet
Exterior
Exterior Feature Courtyard, Gas Grill
Parking Features Assigned
Fence None
Pool Gunite
Community Features Barbecue, Clubhouse, Dog Park, Fitness Center, Gated, Homeowners Assoc
Utilities Available None
Waterfront Description None
View Other
Roof Type Other
Street Surface None
Accessibility None
Handicap Access None
Porch Covered
Total Parking Spaces 1
Private Pool false
Building
Lot Description Other
Story One
Foundation None
Sewer Public Sewer
Water Public
Architectural Style Contemporary
Level or Stories One
Structure Type Other
New Construction No
Construction Status Resale
Schools
Elementary Schools Hope-Hill
Middle Schools David T Howard
High Schools Midtown
Others
Senior Community no
Restrictions true
Tax ID 14 005000140467
Ownership Condominium
Financing no
Special Listing Condition None
Read Less Info
Want to know what your home might be worth? Contact us for a FREE valuation!

Our team is ready to help you sell your home for the highest possible price ASAP

Bought with Berkshire Hathaway HomeServices Georgia Properties

Find out why customers are choosing LPT Realty to meet their real estate needs
Learn More About LPT Realty







