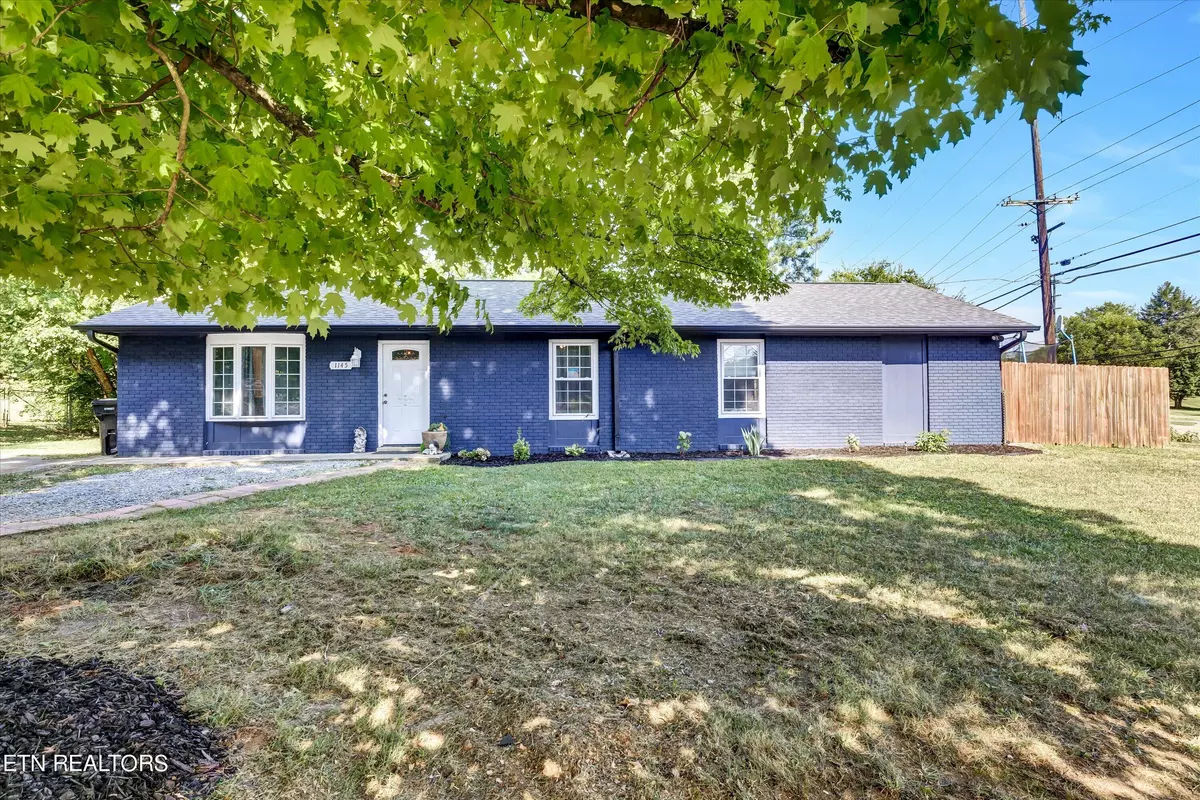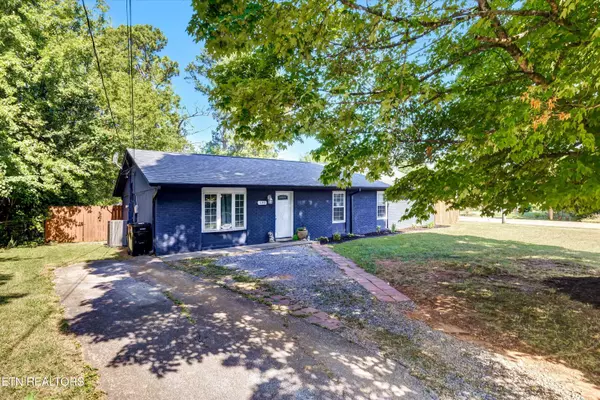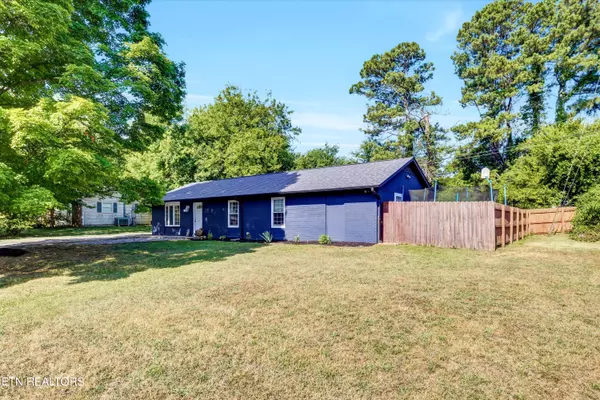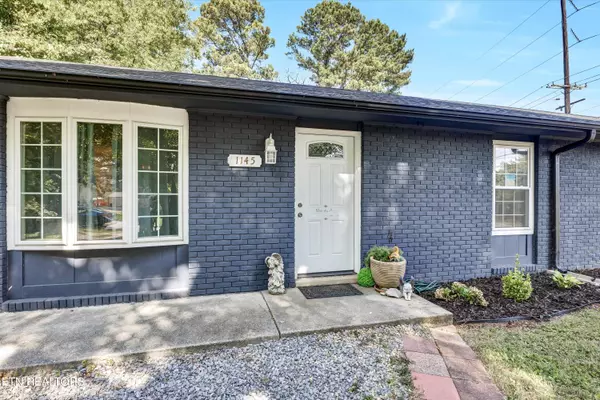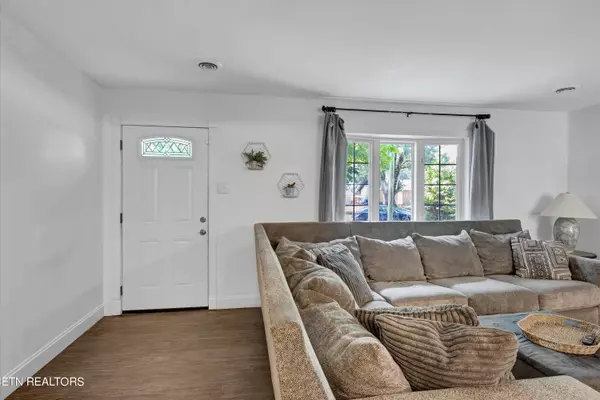$338,000
$350,000
3.4%For more information regarding the value of a property, please contact us for a free consultation.
3 Beds
2 Baths
1,392 SqFt
SOLD DATE : 08/07/2024
Key Details
Sold Price $338,000
Property Type Single Family Home
Sub Type Residential
Listing Status Sold
Purchase Type For Sale
Square Footage 1,392 sqft
Price per Sqft $242
Subdivision Middlebrook Acres
MLS Listing ID 1269844
Sold Date 08/07/24
Style Traditional
Bedrooms 3
Full Baths 2
Originating Board East Tennessee REALTORS® MLS
Year Built 1970
Lot Size 0.400 Acres
Acres 0.4
Lot Dimensions 100x169xIRR
Property Description
What if you could have a wonderfully convenient location in Bearden at a great price??
You can...
'Discover the charm of this remodeled and move-in ready home at 1145 Roswell Road in Knoxville, Tennessee. This adorable residence boasts a prime corner lot, surrounded by gorgeous mature trees that offer both beauty and privacy. With modern updates throughout, this home is ready and perfect for those seeking a blend of style and comfort. Don't miss out on this stunning property!'
Location
State TN
County Knox County - 1
Area 0.4
Rooms
Other Rooms LaundryUtility, Bedroom Main Level, Office, Mstr Bedroom Main Level
Basement None
Interior
Interior Features Walk-In Closet(s)
Heating Central, Heat Pump, Electric
Cooling Central Cooling
Fireplaces Type Other, None
Appliance Dishwasher, Microwave, Refrigerator, Self Cleaning Oven
Heat Source Central, Heat Pump, Electric
Laundry true
Exterior
Exterior Feature Window - Energy Star, Windows - Vinyl, Fenced - Yard, Fence - Chain, Cable Available (TV Only), Doors - Energy Star
Parking Features Side/Rear Entry, Off-Street Parking
Garage Description SideRear Entry, Off-Street Parking
View City
Garage No
Building
Lot Description Corner Lot, Level
Faces From I-40 1. Take North Gallaher View Rd (Exit 379A) 2. Go North towards Middlebrook Pk 3. Before you get to Middlebrook turn left before you get to the Weigel's onto Old Middlebrook Pk. 4. Go 1/8 mile and take a left on Roswell Rd. 5. 1145 is the cute Gray home first on your right with the gorgeous tree in the front. Safe travels!
Sewer Public Sewer
Water Public
Architectural Style Traditional
Additional Building Storage
Structure Type Wood Siding,Brick
Schools
Middle Schools Cedar Bluff
High Schools Hardin Valley Academy
Others
Restrictions No
Tax ID 105MD006
Energy Description Electric
Read Less Info
Want to know what your home might be worth? Contact us for a FREE valuation!

Our team is ready to help you sell your home for the highest possible price ASAP

Find out why customers are choosing LPT Realty to meet their real estate needs
Learn More About LPT Realty


