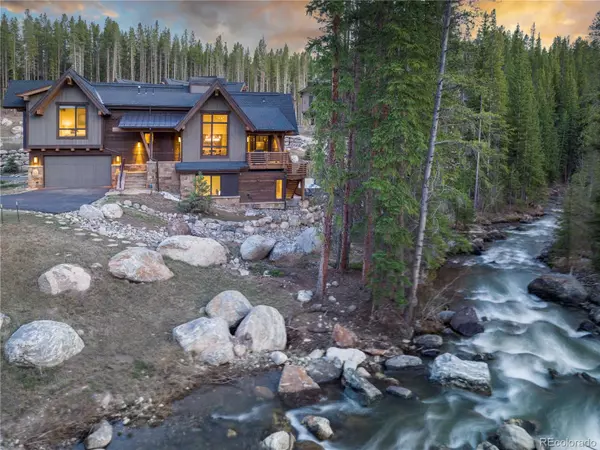$3,000,000
$3,299,000
9.1%For more information regarding the value of a property, please contact us for a free consultation.
4 Beds
5 Baths
2,878 SqFt
SOLD DATE : 08/10/2024
Key Details
Sold Price $3,000,000
Property Type Single Family Home
Sub Type Single Family Residence
Listing Status Sold
Purchase Type For Sale
Square Footage 2,878 sqft
Price per Sqft $1,042
Subdivision Rivers Edge
MLS Listing ID 4599048
Sold Date 08/10/24
Bedrooms 4
Full Baths 2
Half Baths 1
Three Quarter Bath 2
Condo Fees $800
HOA Fees $800/mo
HOA Y/N Yes
Abv Grd Liv Area 1,608
Originating Board recolorado
Year Built 2018
Annual Tax Amount $10,127
Tax Year 2023
Lot Size 0.290 Acres
Acres 0.29
Property Description
Imagine a riverfront newer-construction home only minutes away from downtown Breckenridge via a picturesque trail or convenient free shuttle to the slopes. Open your windows to hear the flowing Blue River throughout this exceptional Rivers Edge estate - the final walk to town riverfront development in all of Breckenridge. Arguably the prime location in the subdivision with 100+ feet of easily accessible riverfront, the outdoor setup includes a connecting staircase from the riverside patio to an elevated deck, offering stunning views. Inside, the mountain-modern design features a striking floor-to-ceiling rock wall in the dining room, stylish furnishings, and practical amenities like custom built-in cabinets and electric vehicle charging. Unwind in style in the private hot tub, where relaxation meets luxury, adding a touch of indulgence to this exceptional Rivers Edge home. Experience it all - positioned for maximum privacy and access to the pristine wilderness, yet close to the world class skiing, shopping and dining of charming downtown Breckenridge.
Location
State CO
County Summit
Rooms
Basement Finished
Interior
Interior Features Hot Tub, Vaulted Ceiling(s), Walk-In Closet(s)
Heating Natural Gas, Radiant
Cooling None
Flooring Tile, Wood
Fireplaces Type Gas
Fireplace N
Appliance Dishwasher, Disposal, Dryer, Microwave, Range, Range Hood, Refrigerator, Washer
Exterior
Exterior Feature Spa/Hot Tub
Garage Spaces 2.0
Utilities Available Cable Available, Electricity Available, Natural Gas Available
Waterfront Description River Front
View Mountain(s)
Roof Type Architecural Shingle
Total Parking Spaces 2
Garage Yes
Building
Sewer Public Sewer
Water Public
Level or Stories Tri-Level
Structure Type Frame,Wood Siding
Schools
Elementary Schools Breckenridge
Middle Schools Summit
High Schools Summit
School District Summit Re-1
Others
Senior Community No
Ownership Individual
Acceptable Financing Other
Listing Terms Other
Special Listing Condition None
Pets Allowed Yes
Read Less Info
Want to know what your home might be worth? Contact us for a FREE valuation!

Our team is ready to help you sell your home for the highest possible price ASAP

© 2024 METROLIST, INC., DBA RECOLORADO® – All Rights Reserved
6455 S. Yosemite St., Suite 500 Greenwood Village, CO 80111 USA
Bought with LIV Sothebys International Realty- Breckenridge

Find out why customers are choosing LPT Realty to meet their real estate needs
Learn More About LPT Realty







