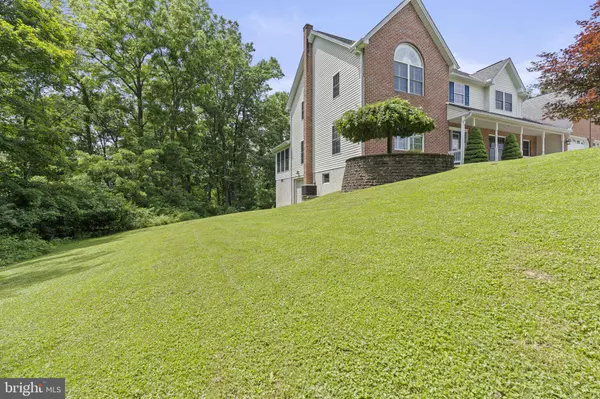$375,000
$394,900
5.0%For more information regarding the value of a property, please contact us for a free consultation.
4 Beds
3 Baths
2,624 SqFt
SOLD DATE : 07/31/2024
Key Details
Sold Price $375,000
Property Type Single Family Home
Sub Type Detached
Listing Status Sold
Purchase Type For Sale
Square Footage 2,624 sqft
Price per Sqft $142
Subdivision Vantage Hills
MLS Listing ID PAJT2002078
Sold Date 07/31/24
Style Traditional
Bedrooms 4
Full Baths 2
Half Baths 1
HOA Y/N N
Abv Grd Liv Area 2,624
Originating Board BRIGHT
Year Built 2001
Annual Tax Amount $3,508
Tax Year 2022
Lot Size 1.170 Acres
Acres 1.17
Lot Dimensions 0.00 x 0.00
Property Description
Step into the serenity of suburban living at its finest! Nestled in the heart of Vantage Hills, this charming traditional home invites you into a world of warmth and comfort. From the moment you arrive, you'll be captivated by the allure of the partially wooded lot and the secluded sanctuary of the backyard.
As you step inside, prepare to be enchanted by the splendor of the two-story foyer, setting the stage for the elegance that awaits within. The spacious living room, adorned with custom interior wood shutters, offers endless possibilities for personalization and relaxation.
Bask in the brilliance of natural light in the sunroom, a haven of tranquility with its panoramic views. The kitchen, complete with a convenient breakfast (or dinner 😉) bar, is the perfect gathering place for hosting unforgettable moments with loved ones.
With a separate dining room for more formal affairs and a versatile extra room ideal for an office or creative space, this home effortlessly caters to your every need. And let's not forget the convenience of a main floor laundry area, ensuring no more tedious trips to the basement.
Venture upstairs to discover a haven of comfort and luxury, where four bedrooms await to wrap you in serenity. The primary bedroom boasts a private oasis, complete with tranquil bathroom featuring a large soaking tub, separate shower, and walk-in closet.
But the allure doesn't end there. Step outside onto the expansive deck, bordered by a lush natural fence of towering greenery, and feel the stresses of the day melt away. With oversized garage doors big trucks are no problem here. The home also has a walkout basement for effortless access, and a host of additional features including a central vac system and custom wood interior shutters on all front windows making this home a dream come true.
Don't wait another moment to experience the enchantment of this extraordinary property. Schedule your private showing today and make your dreams of suburban bliss a reality!
Location
State PA
County Juniata
Area Milford Twp (14809)
Zoning RESIDENTIAL
Rooms
Basement Full, Interior Access, Outside Entrance
Interior
Interior Features Central Vacuum, Soaking Tub, Walk-in Closet(s), Window Treatments
Hot Water Oil
Heating Baseboard - Hot Water
Cooling Central A/C
Equipment Central Vacuum, Dishwasher, Microwave, Oven/Range - Electric, Refrigerator, Disposal
Fireplace N
Appliance Central Vacuum, Dishwasher, Microwave, Oven/Range - Electric, Refrigerator, Disposal
Heat Source Oil
Laundry Main Floor
Exterior
Parking Features Additional Storage Area, Garage - Front Entry, Garage Door Opener, Inside Access
Garage Spaces 5.0
Water Access N
Accessibility None
Attached Garage 2
Total Parking Spaces 5
Garage Y
Building
Story 2
Foundation Block
Sewer Public Sewer
Water Community
Architectural Style Traditional
Level or Stories 2
Additional Building Above Grade, Below Grade
New Construction N
Schools
School District Juniata County
Others
Senior Community No
Tax ID 09-22 -059
Ownership Fee Simple
SqFt Source Assessor
Special Listing Condition Standard
Read Less Info
Want to know what your home might be worth? Contact us for a FREE valuation!

Our team is ready to help you sell your home for the highest possible price ASAP

Bought with Monica K Wert • Century 21 Above and Beyond
Find out why customers are choosing LPT Realty to meet their real estate needs
Learn More About LPT Realty







