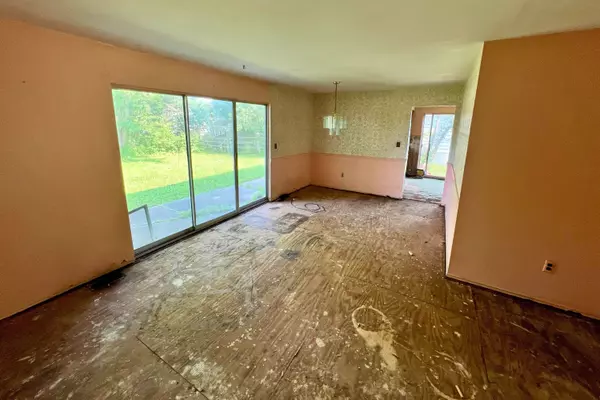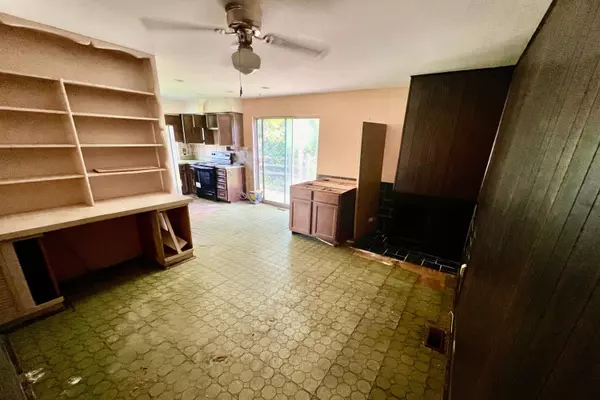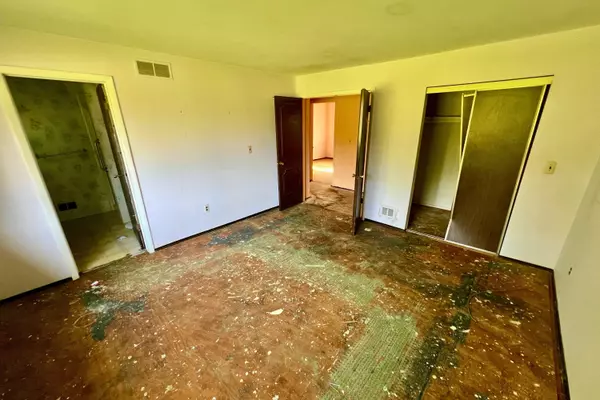$260,000
$199,900
30.1%For more information regarding the value of a property, please contact us for a free consultation.
3 Beds
2 Baths
1,440 SqFt
SOLD DATE : 08/02/2024
Key Details
Sold Price $260,000
Property Type Single Family Home
Sub Type Single Family
Listing Status Sold
Purchase Type For Sale
Square Footage 1,440 sqft
Price per Sqft $180
Subdivision Heatherwyke Sub
MLS Listing ID 60326465
Sold Date 08/02/24
Style 1 Story
Bedrooms 3
Full Baths 2
Abv Grd Liv Area 1,440
Year Built 1972
Annual Tax Amount $5,442
Lot Size 0.320 Acres
Acres 0.32
Lot Dimensions 95.00 x 143.80
Property Description
***Best and Final Offers Due 3:00PM EST, Friday, July 26th*** This 3-bedroom, 2-bathroom home on a corner lot with a two-car attached garage offers a great investment opportunity in the Heatherwyke subdivision. With 1,440 sqft of space, it features a kitchen and breakfast nook with a door wall to the side yard, built-in shelves, and a corner fireplace. The living room has a large three-panel door wall leading to the backyard. The primary bedroom includes an ensuite bathroom. This property has significant potential and is conveniently located within a 10-minute drive to Village Oaks Elementary, Novi High, 8 Mile Rd/Haggerty Shopping, and I-275.
Location
State MI
County Oakland
Area Novi (63272)
Rooms
Basement Unfinished
Interior
Heating Forced Air
Exterior
Parking Features Attached Garage
Garage Spaces 2.0
Garage Yes
Building
Story 1 Story
Foundation Basement
Water Public Water
Architectural Style Ranch
Structure Type Aluminum,Brick
Schools
School District Novi Community School District
Others
Ownership Private
Assessment Amount $516
Energy Description Natural Gas
Acceptable Financing Cash
Listing Terms Cash
Financing Cash
Read Less Info
Want to know what your home might be worth? Contact us for a FREE valuation!

Our team is ready to help you sell your home for the highest possible price ASAP

Provided through IDX via MiRealSource. Courtesy of MiRealSource Shareholder. Copyright MiRealSource.
Bought with RE/MAX Dream Properties

Find out why customers are choosing LPT Realty to meet their real estate needs
Learn More About LPT Realty







