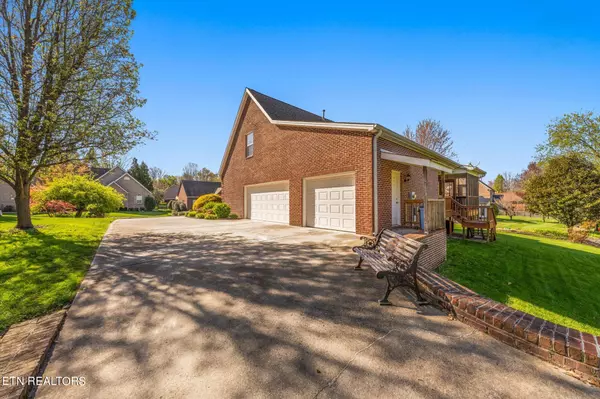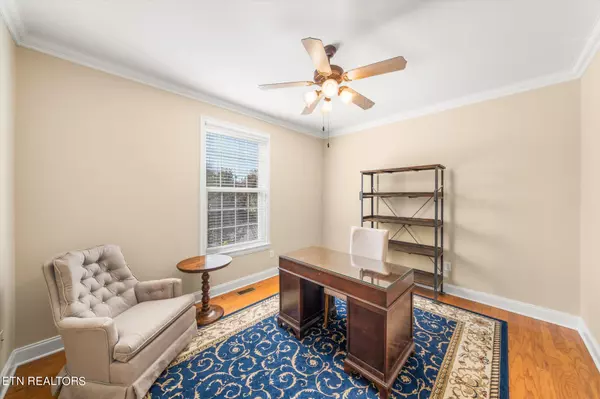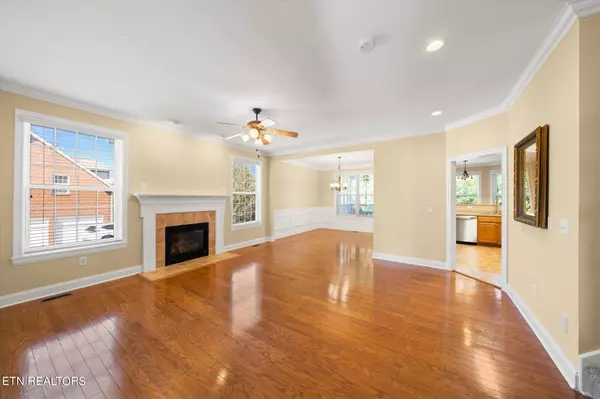$599,900
$599,900
For more information regarding the value of a property, please contact us for a free consultation.
4 Beds
3 Baths
2,924 SqFt
SOLD DATE : 08/01/2024
Key Details
Sold Price $599,900
Property Type Single Family Home
Sub Type Residential
Listing Status Sold
Purchase Type For Sale
Square Footage 2,924 sqft
Price per Sqft $205
Subdivision Lewisbrooke S/D
MLS Listing ID 1258141
Sold Date 08/01/24
Style Traditional
Bedrooms 4
Full Baths 2
Half Baths 1
HOA Fees $13/ann
Originating Board East Tennessee REALTORS® MLS
Year Built 2002
Lot Size 0.260 Acres
Acres 0.26
Lot Dimensions 97.59 X 117.81 X IRR
Property Description
Nestled within the serene Lewisbrooke Subdivision, 1524 Lewisbrooke Ln offers the perfect balance of comfort, style and convenience. The expansive primary bedroom is located on the main level in addition to a private office, grand living space and formal dining room. The eat-in kitchen has an abundance of cabinetry and plenty of space to cook and entertain. Off of the kitchen you will find the spacious washer and dryer room and access to the large 3 car garage. As you move upstairs you will find three bedrooms and a full bathroom with a double vanity. The upstairs bedrooms could easily be used as a bonus room or theater room. Outside the home there is plenty of tranquility with mature landscaping. There is also privacy while maintaining close proximity to parks, restaurants, shopping. Enjoy how close you are to Fort Loudon Lake and public boat launches.
Location
State TN
County Knox County - 1
Area 0.26
Rooms
Other Rooms LaundryUtility, DenStudy, Extra Storage, Office, Breakfast Room, Great Room, Mstr Bedroom Main Level
Basement Crawl Space Sealed
Dining Room Eat-in Kitchen, Formal Dining Area, Breakfast Room
Interior
Interior Features Cathedral Ceiling(s), Pantry, Walk-In Closet(s), Eat-in Kitchen
Heating Central, Natural Gas, Electric
Cooling Central Cooling, Ceiling Fan(s)
Flooring Carpet, Hardwood, Tile
Fireplaces Number 1
Fireplaces Type Gas, Gas Log
Fireplace Yes
Appliance Dishwasher, Disposal, Microwave, Range, Refrigerator, Security Alarm, Self Cleaning Oven, Smoke Detector
Heat Source Central, Natural Gas, Electric
Laundry true
Exterior
Exterior Feature Windows - Vinyl, Porch - Screened, Deck, Cable Available (TV Only)
Parking Features Garage Door Opener, Attached, Side/Rear Entry, Main Level
Garage Spaces 3.0
Garage Description Attached, SideRear Entry, Garage Door Opener, Main Level, Attached
Community Features Sidewalks
Total Parking Spaces 3
Garage Yes
Building
Lot Description Creek, Level
Faces West on Northshore to right on Choto, Left on Bruce Smith and left into Lewisbrooke S/D. Home is on the left.
Sewer Public Sewer
Water Public
Architectural Style Traditional
Structure Type Brick,Block
Schools
Middle Schools Farragut
High Schools Farragut
Others
HOA Fee Include All Amenities
Restrictions Yes
Tax ID 162NB005
Energy Description Electric, Gas(Natural)
Read Less Info
Want to know what your home might be worth? Contact us for a FREE valuation!

Our team is ready to help you sell your home for the highest possible price ASAP

Find out why customers are choosing LPT Realty to meet their real estate needs
Learn More About LPT Realty







