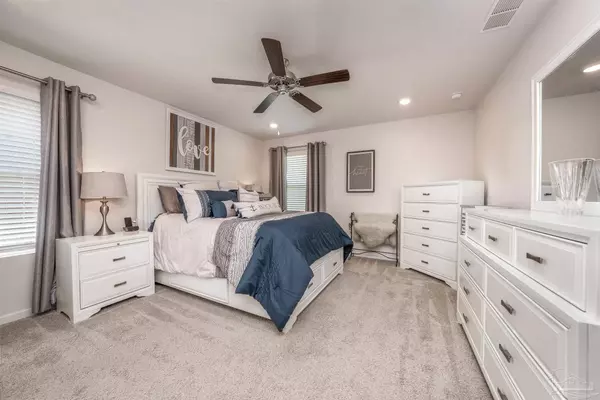Bought with Tammy Doverspike • Levin Rinke Realty
$280,000
$285,000
1.8%For more information regarding the value of a property, please contact us for a free consultation.
3 Beds
2 Baths
1,605 SqFt
SOLD DATE : 08/01/2024
Key Details
Sold Price $280,000
Property Type Single Family Home
Sub Type Single Family Residence
Listing Status Sold
Purchase Type For Sale
Square Footage 1,605 sqft
Price per Sqft $174
Subdivision Lakeshore Preserve
MLS Listing ID 642802
Sold Date 08/01/24
Style Contemporary
Bedrooms 3
Full Baths 2
HOA Fees $42/ann
HOA Y/N Yes
Originating Board Pensacola MLS
Year Built 2020
Lot Size 6,534 Sqft
Acres 0.15
Lot Dimensions 130x50
Property Description
NEED A HOME NOW? This meticulously maintained, MOVE IN READY 3 bedroom, 2 bath home boasts Pride Of Ownership! All brick exterior with attached two car garage. The open floor plan offers a spacious and inviting atmosphere, perfect for relaxing and entertaining. At the heart of the home is a spacious kitchen with center island, improved pantry, granite counter tops, and plenty of cabinets. Desirable wood looking LVP throughout with carpet in the bedrooms. This home is ideal for first time home buyers or empty nesters looking to downsize. Located in a highly desirable area close to the NFCU campus and minutes to the military bases, beaches and downtown Pensacola. Call today to make this exceptional home yours.
Location
State FL
County Escambia
Zoning Deed Restrictions,Res Single
Rooms
Dining Room Eat-in Kitchen, Kitchen/Dining Combo, Living/Dining Combo
Kitchen Not Updated, Granite Counters, Kitchen Island, Pantry
Interior
Interior Features Baseboards, Ceiling Fan(s), High Speed Internet, Walk-In Closet(s)
Heating Heat Pump, Central
Cooling Heat Pump, Central Air, Ceiling Fan(s)
Flooring Carpet
Appliance Electric Water Heater, Dryer, Washer, Built In Microwave, Dishwasher, Disposal, Refrigerator
Exterior
Exterior Feature Sprinkler, Rain Gutters
Parking Features 2 Car Garage, Front Entrance, Garage Door Opener
Garage Spaces 2.0
Fence Partial
Pool None
Utilities Available Cable Available, Underground Utilities
View Y/N No
Roof Type Shingle
Total Parking Spaces 2
Garage Yes
Building
Lot Description Interior Lot
Faces From 9 Mile Road turn left on Beulah Road, cross over Mobile Hwy to right on Lakeside Oak Court to Lakeside Oak Drive to property.
Story 1
Water Public
Structure Type Brick,Frame
New Construction No
Others
HOA Fee Include Association,Deed Restrictions,Management
Tax ID 181S314301036001
Read Less Info
Want to know what your home might be worth? Contact us for a FREE valuation!

Our team is ready to help you sell your home for the highest possible price ASAP

Find out why customers are choosing LPT Realty to meet their real estate needs
Learn More About LPT Realty







