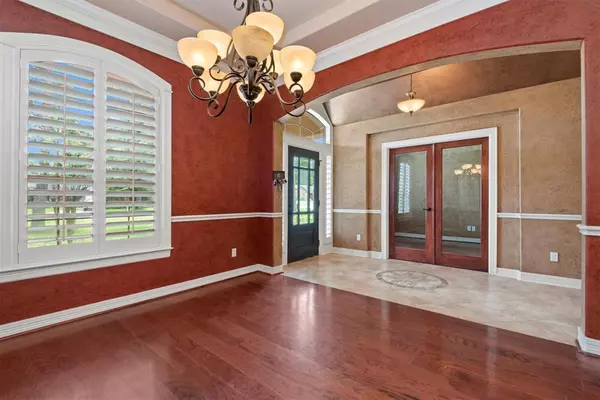$374,900
For more information regarding the value of a property, please contact us for a free consultation.
4 Beds
3 Baths
2,297 SqFt
SOLD DATE : 07/29/2024
Key Details
Property Type Single Family Home
Listing Status Sold
Purchase Type For Sale
Square Footage 2,297 sqft
Price per Sqft $163
Subdivision Plantation Est-254 02
MLS Listing ID 69098990
Sold Date 07/29/24
Style Traditional
Bedrooms 4
Full Baths 3
Year Built 2010
Annual Tax Amount $6,052
Tax Year 2023
Lot Size 0.552 Acres
Acres 0.552
Property Description
Discover the perfect blend of luxury & comfort in this exquisite 4 bedrm, 3 bathrm home w/huge, extra-private backyard. Meticulously maintained, this home showcases craftmanship thru-out, including crown molding, custom built-ins, &art niches w/ambient lighting. You will love the high ceilings & attention to detail. Upon entry, the tile floor w/medallion inlay & the barrel ceiling set a luxurious tone. French doors lead to a secluded study-ideal for remote work. Elegant formal dining rm is on the right. Open-concept family area flows seamlessly into the breakfast nook & a stunning kitchen adorned w/white cabinets(pot & oan drawers), granite counters, stainless appliances, pot filler & a "PANTRY" door. New Kitchenaid oven 2023. Primary bedrm retreat w/en-suite bath are both LARGE. Primary closet includes built-in storage. Enjoy ample parking on the double-wide driveway & under the convenient porte-cochere. Covered patio, too! AC(2019 & 2010), Furnace(2019 & 2023), H2O heater (2)2023.
Location
State TX
County Montgomery
Area Porter/New Caney West
Rooms
Bedroom Description All Bedrooms Down,En-Suite Bath,Primary Bed - 1st Floor,Split Plan,Walk-In Closet
Other Rooms 1 Living Area, Breakfast Room, Family Room, Formal Dining, Home Office/Study, Living Area - 1st Floor, Utility Room in House
Master Bathroom Primary Bath: Double Sinks, Primary Bath: Jetted Tub, Primary Bath: Separate Shower, Secondary Bath(s): Tub/Shower Combo
Den/Bedroom Plus 4
Kitchen Breakfast Bar, Kitchen open to Family Room, Pantry, Pot Filler, Pots/Pans Drawers
Interior
Interior Features Crown Molding, Fire/Smoke Alarm, Formal Entry/Foyer, High Ceiling, Prewired for Alarm System, Refrigerator Included, Washer Included, Window Coverings
Heating Central Electric, Propane
Cooling Central Electric
Flooring Carpet, Engineered Wood, Tile
Fireplaces Number 1
Fireplaces Type Gas Connections, Gaslog Fireplace
Exterior
Exterior Feature Back Yard Fenced, Covered Patio/Deck, Patio/Deck
Parking Features Attached Garage
Garage Spaces 2.0
Carport Spaces 2
Garage Description Auto Garage Door Opener, Double-Wide Driveway
Roof Type Composition
Private Pool No
Building
Lot Description Other, Subdivision Lot
Faces South
Story 1
Foundation Slab
Lot Size Range 1/4 Up to 1/2 Acre
Sewer Septic Tank
Water Public Water
Structure Type Cement Board,Stucco
New Construction No
Schools
Elementary Schools Brookwood Forest Elementary School
Middle Schools Woodridge Forest Middle School
High Schools West Fork High School
School District 39 - New Caney
Others
Senior Community No
Restrictions No Restrictions
Tax ID 8064-02-00500
Energy Description Ceiling Fans,Digital Program Thermostat,High-Efficiency HVAC,Insulated Doors,Insulated/Low-E windows,North/South Exposure,Radiant Attic Barrier
Acceptable Financing Cash Sale, Conventional, FHA, VA
Tax Rate 1.8779
Disclosures Sellers Disclosure
Listing Terms Cash Sale, Conventional, FHA, VA
Financing Cash Sale,Conventional,FHA,VA
Special Listing Condition Sellers Disclosure
Read Less Info
Want to know what your home might be worth? Contact us for a FREE valuation!

Our team is ready to help you sell your home for the highest possible price ASAP

Bought with Walzel Properties - Corporate Office

Find out why customers are choosing LPT Realty to meet their real estate needs
Learn More About LPT Realty







