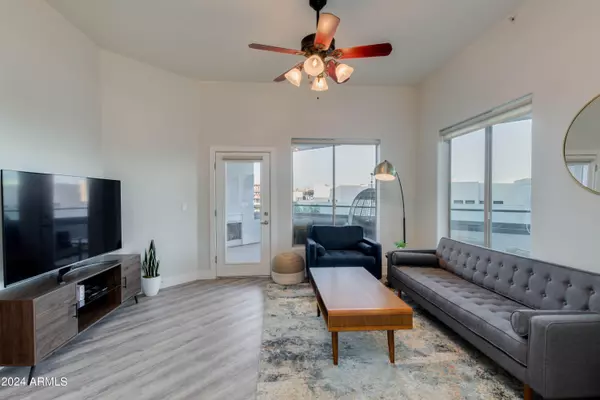$537,500
$545,000
1.4%For more information regarding the value of a property, please contact us for a free consultation.
2 Beds
2 Baths
1,208 SqFt
SOLD DATE : 07/25/2024
Key Details
Sold Price $537,500
Property Type Condo
Sub Type Apartment Style/Flat
Listing Status Sold
Purchase Type For Sale
Square Footage 1,208 sqft
Price per Sqft $444
Subdivision North Shore Condominium 1
MLS Listing ID 6683538
Sold Date 07/25/24
Style Contemporary
Bedrooms 2
HOA Fees $640/mo
HOA Y/N Yes
Originating Board Arizona Regional Multiple Listing Service (ARMLS)
Year Built 2008
Annual Tax Amount $2,370
Tax Year 2023
Lot Size 1,208 Sqft
Acres 0.03
Property Description
Beautiful and spacious lakeside condo at the esteemed NorthShore community right in the heart of Tempe. Enjoy resort like, luxury high rise living with direct access to Tempe Town Lake. Just steps away from ASU, dining, and shopping. This 2-bedroom, 2 bathroom was recently professionally renovated. Full kitchen, bathrooms and flooring renovation were completed in August of 2020. Equipped with stainless steel appliances and a gas range in the kitchen as well as front load washer/dryer. Enjoy a peaceful evening in front of your gas fireplace on a huge balcony with extra storage. Lake and city views too! The resort style community features a state-of-the-art fitness center, spectacular pool and spa that overlooks Tempe Town Lake, BBQs, boardwalk access, biking, and walking trails, and so much more. HOA covers gas and water. Secured building, underground garage parking near the elevator, on-site property managers and security, secure locked mailboxes, and an elevator for easy access.
Location
State AZ
County Maricopa
Community North Shore Condominium 1
Direction From Loop 202 (Red Mountain Freeway), exit Scottsdale Rd, South on Scottsdale Rd, Left on Playa Del Norte Dr. Parking garage will be on the right hand side (2nd building on the right)
Rooms
Other Rooms Great Room
Master Bedroom Split
Den/Bedroom Plus 2
Separate Den/Office N
Interior
Interior Features Eat-in Kitchen, Breakfast Bar, 9+ Flat Ceilings, Elevator, Fire Sprinklers, No Interior Steps, Kitchen Island, Pantry, Double Vanity, Full Bth Master Bdrm, Separate Shwr & Tub, High Speed Internet, Smart Home, Granite Counters
Heating Electric, Natural Gas
Cooling Refrigeration, Programmable Thmstat, Ceiling Fan(s)
Flooring Carpet, Tile
Fireplaces Type 1 Fireplace, Exterior Fireplace, Gas
Fireplace Yes
Window Features Dual Pane
SPA None
Exterior
Exterior Feature Balcony, Storage
Parking Features Separate Strge Area, Assigned, Community Structure, Gated, Permit Required
Garage Spaces 2.0
Garage Description 2.0
Fence Block, Wrought Iron
Pool None
Community Features Gated Community, Community Spa Htd, Community Spa, Community Pool Htd, Community Pool, Near Light Rail Stop, Near Bus Stop, Lake Subdivision, Guarded Entry, Biking/Walking Path, Clubhouse, Fitness Center
Utilities Available APS, SW Gas
Amenities Available Management, Rental OK (See Rmks)
View City Lights, Mountain(s)
Roof Type Concrete
Private Pool No
Building
Lot Description Waterfront Lot
Story 1
Builder Name Weststone
Sewer Public Sewer
Water City Water
Architectural Style Contemporary
Structure Type Balcony,Storage
New Construction No
Schools
Elementary Schools Cecil Shamley School
Middle Schools Mckemy Middle School
High Schools Mcclintock High School
School District Tempe Union High School District
Others
HOA Name NorthShore
HOA Fee Include Roof Repair,Insurance,Sewer,Pest Control,Maintenance Grounds,Gas,Trash,Water,Roof Replacement,Maintenance Exterior
Senior Community No
Tax ID 132-31-440
Ownership Condominium
Acceptable Financing Conventional, VA Loan
Horse Property N
Listing Terms Conventional, VA Loan
Financing Conventional
Read Less Info
Want to know what your home might be worth? Contact us for a FREE valuation!

Our team is ready to help you sell your home for the highest possible price ASAP

Copyright 2025 Arizona Regional Multiple Listing Service, Inc. All rights reserved.
Bought with Coldwell Banker Realty
Find out why customers are choosing LPT Realty to meet their real estate needs
Learn More About LPT Realty







