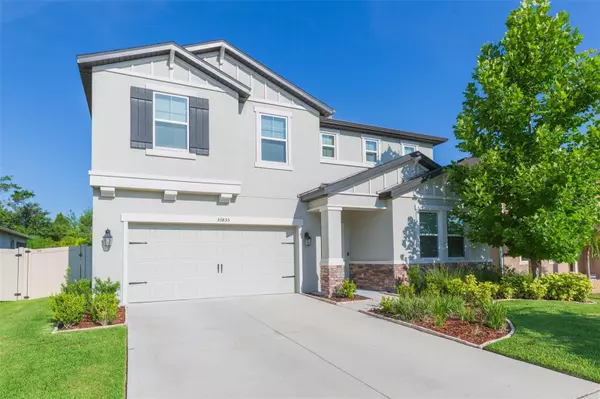$590,000
$599,900
1.7%For more information regarding the value of a property, please contact us for a free consultation.
3 Beds
3 Baths
2,648 SqFt
SOLD DATE : 07/25/2024
Key Details
Sold Price $590,000
Property Type Single Family Home
Sub Type Single Family Residence
Listing Status Sold
Purchase Type For Sale
Square Footage 2,648 sqft
Price per Sqft $222
Subdivision Epperson Ranch South Ph 2H-2
MLS Listing ID T3530156
Sold Date 07/25/24
Bedrooms 3
Full Baths 2
Half Baths 1
Construction Status Appraisal,Financing,Inspections
HOA Fees $78/qua
HOA Y/N Yes
Originating Board Stellar MLS
Year Built 2020
Annual Tax Amount $7,451
Lot Size 7,405 Sqft
Acres 0.17
Property Description
** SELLER OFFERING $15,000 IN CLOSING COSTS** Welcome home! This stunning MI 2-story home features 3 bedrooms + a den/study and 2.5 bathrooms. The home comes with MI’s transferable structural warranty and is equipped with premium features like 42” cabinets, granite countertops and the Clare smart home technology system. The beautiful backyard is fully fenced with 3 gates, 2 sheds and an extended patio on an oversized lot that has conservation behind and beautiful triple palms that provide a very private setting with ample room for a pool. The front of the house features stone accents and a beautiful covered entry. The front door opens to a gorgeous foyer featuring wood upgrades that include a beautiful archway. This entry presents a beautiful sight line through the interior of the home out to the backyard. After entering the home you’ll find an updated den/office that could easily be converted to a 4th bedroom. The hallway joining this den/office & updated powder room features another custom built in equipped with storage space for shoes & book bags. Walk through the foyer to find a living room on the right that features a built in with an electric fireplace and on the left is a spacious dining room and a beautifully updated kitchen that includes a custom pantry with a beverage cooler. The kitchen is equipped with a center island that keeps the cook involved in all that happens throughout the main living space of this home which is great for entertaining. You'll also love the extra storage underneath the stairs that lead to the second floor, that's where you will find the owner’s suite. The upgraded owner’s bath features gold fixtures and accents, a private commode area and a walk-in closet. Off to the side of the stairs is the spectacular game room - an open loft area that makes an ideal homework zone or after-school gathering space for the kids. This game room can be easily converted into an enclosed media room. Next to this space is a luxurious laundry room with lots of cabinetry and ample counter space. Further down the hall are two bedrooms and a full bath with double sinks. The interior design of the home has been upgraded with wood trim and moldings, full wooden trim walls, custom framed mirrors, modern & luxury lighting, and wooden shelving. You must visit this house as it challenges most model homes when it comes to fit and finish. From the living room, kitchen, bathrooms, closets and bedrooms, just about every space has a designer's touch. I am not done!!! This home is located in the fabulous community of Epperson Ranch. So many community features with ultrafi internet included (fastest internet around), charter academies, solar streetlights, golf cart paths, miles of trails, green space, dog parks, tot lots, & more!! Epperson has brought the beach to you with a beach style lagoon including white sand, lounge chairs, beach activities, refreshment stand & more! In addition to Epperson having its own Publix, you are only minutes away from I-75 which provides easy access to WireGrass Mall, Tampa Premium Outlets, eateries, banks, pet venues, and so much more. Call today for your PRIVATE showing! ALL furniture is negotiable
Location
State FL
County Pasco
Community Epperson Ranch South Ph 2H-2
Zoning MPUD
Interior
Interior Features Ceiling Fans(s), High Ceilings, Living Room/Dining Room Combo, Open Floorplan, Smart Home, Solid Surface Counters, Thermostat, Walk-In Closet(s), Window Treatments
Heating Central, Electric
Cooling Central Air
Flooring Carpet, Ceramic Tile
Fireplaces Type Electric
Furnishings Negotiable
Fireplace true
Appliance Dishwasher, Disposal, Dryer, Electric Water Heater, Microwave, Range, Refrigerator, Washer
Laundry Laundry Room, Upper Level
Exterior
Exterior Feature Garden, Irrigation System
Garage Spaces 2.0
Community Features Buyer Approval Required, Clubhouse, Deed Restrictions, Dog Park, Fitness Center, Gated Community - No Guard, Golf Carts OK, Park, Playground, Pool, Restaurant, Special Community Restrictions
Utilities Available BB/HS Internet Available, Cable Connected, Electricity Connected, Public, Sewer Connected, Sprinkler Recycled, Street Lights, Water Connected
Amenities Available Maintenance, Playground, Pool, Recreation Facilities
View Trees/Woods
Roof Type Shingle
Attached Garage true
Garage true
Private Pool No
Building
Lot Description Conservation Area, Landscaped, Private, Street Dead-End
Story 2
Entry Level Two
Foundation Slab
Lot Size Range 0 to less than 1/4
Sewer Public Sewer
Water Public
Structure Type Block,Stucco
New Construction false
Construction Status Appraisal,Financing,Inspections
Others
Pets Allowed Breed Restrictions, Cats OK, Dogs OK
HOA Fee Include Pool,Internet,Maintenance Grounds
Senior Community No
Ownership Fee Simple
Monthly Total Fees $112
Acceptable Financing Cash, Conventional, FHA, VA Loan
Membership Fee Required Required
Listing Terms Cash, Conventional, FHA, VA Loan
Special Listing Condition None
Read Less Info
Want to know what your home might be worth? Contact us for a FREE valuation!

Our team is ready to help you sell your home for the highest possible price ASAP

© 2024 My Florida Regional MLS DBA Stellar MLS. All Rights Reserved.
Bought with FIRST FLA. RLTY. OF TAMPA BAY

Find out why customers are choosing LPT Realty to meet their real estate needs
Learn More About LPT Realty







