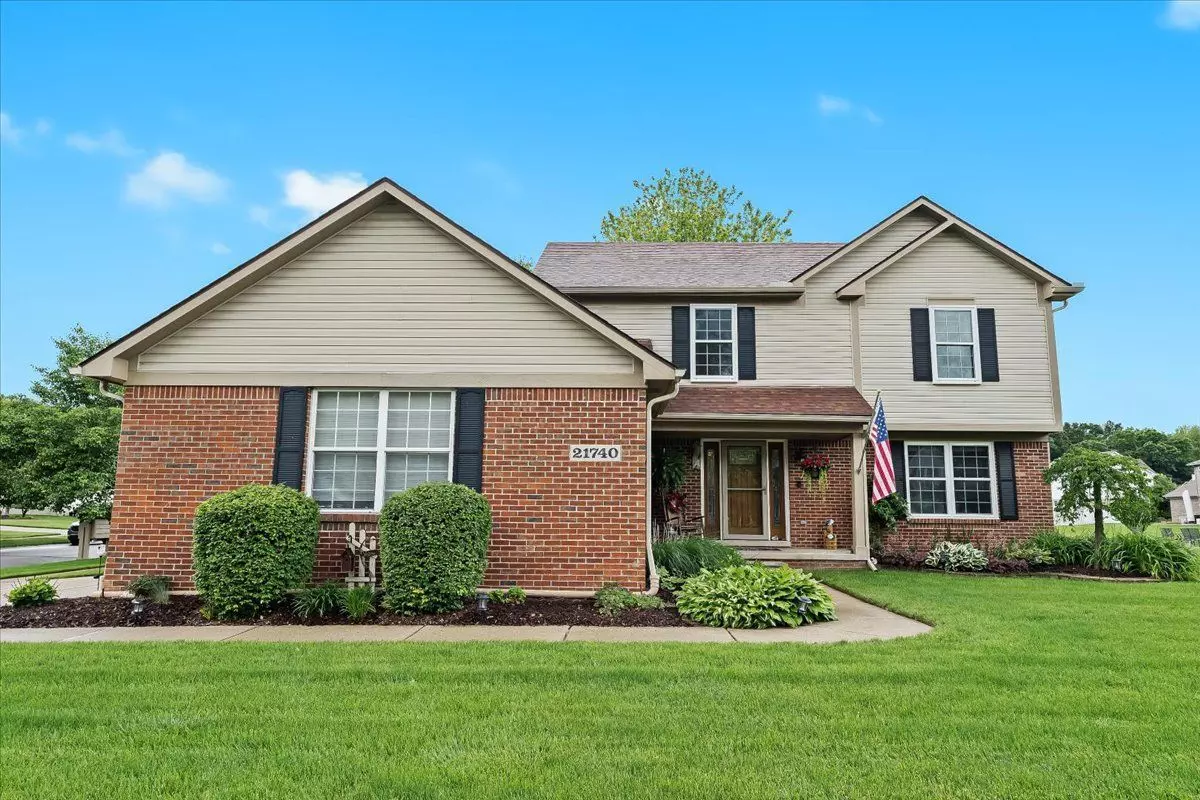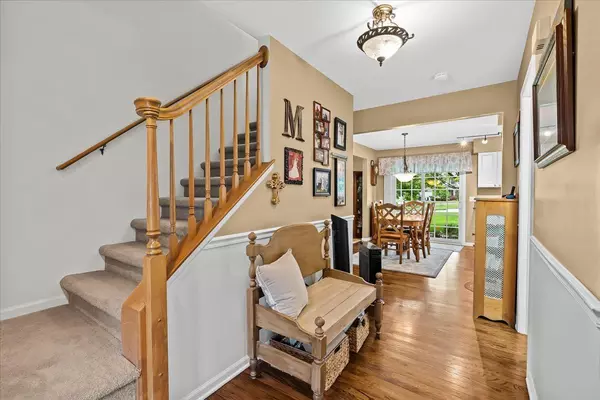$390,000
$362,000
7.7%For more information regarding the value of a property, please contact us for a free consultation.
4 Beds
3 Baths
2,214 SqFt
SOLD DATE : 07/22/2024
Key Details
Sold Price $390,000
Property Type Single Family Home
Sub Type Single Family
Listing Status Sold
Purchase Type For Sale
Square Footage 2,214 sqft
Price per Sqft $176
Subdivision Replat No 2 Of Wayne County Condo Sub Plan No 440
MLS Listing ID 60311875
Sold Date 07/22/24
Style 2 Story
Bedrooms 4
Full Baths 2
Half Baths 1
Abv Grd Liv Area 2,214
Year Built 1998
Annual Tax Amount $4,641
Lot Size 10,454 Sqft
Acres 0.24
Lot Dimensions 85.00 x 125.00
Property Description
WOW! Check out this 2214 sq ft large colonial on a corner lot in a cul-de-sac! Original owners and pride in ownership shows in this meticulously maintained home! This home boasts 4 spacious bedrooms, 2 full bathrooms, and a conveniently located main floor half bathroom. The open floor plan on the main floor is perfect for entertaining! Kitchen has plenty of granite countertops, white cabinets, and a kitchen island. Get cozy by the fireplace in the family room. The connecting dining room and living room are perfect for hosting those large parties. The sliding glass door opens to a beautiful brick paver patio and koi pond! The yard and landscaping have been kept impeccable over the years and includes a sprinkler system! The 3 car attached garage is ideal for parking your cars and a workshop area. The basement was just finished in 2024 with a painted ceiling, epoxy floors and painted walls-perfectly waterproofed! The upstairs not only has the primary suite, 3 additional bedrooms, full bathroom AND HUGE laundry room-how convenient! Some updates in recent years include high efficiency furnace and AC (2019), floors stained (2021), new gutters with gutter guards (2021), Wallside windows and door wall (2013 with transferable lifetime warranty), basement finished (2024), and garage doors (2016). Not much to do but move in and enjoy this home!
Location
State MI
County Wayne
Area Brownstown Twp (82171)
Rooms
Basement Partially Finished
Interior
Hot Water Gas
Heating Forced Air
Cooling Ceiling Fan(s), Central A/C
Fireplaces Type FamRoom Fireplace, Gas Fireplace
Appliance Dishwasher, Disposal, Dryer, Microwave, Range/Oven, Refrigerator, Washer
Exterior
Parking Features Attached Garage
Garage Spaces 3.0
Garage Yes
Building
Story 2 Story
Foundation Basement
Water Public Water
Architectural Style Colonial
Structure Type Brick
Schools
School District Woodhaven
Others
Ownership Private
Assessment Amount $269
Energy Description Natural Gas
Acceptable Financing Conventional
Listing Terms Conventional
Financing Cash,Conventional,FHA,VA
Read Less Info
Want to know what your home might be worth? Contact us for a FREE valuation!

Our team is ready to help you sell your home for the highest possible price ASAP

Provided through IDX via MiRealSource. Courtesy of MiRealSource Shareholder. Copyright MiRealSource.
Bought with Unidentified Office

Find out why customers are choosing LPT Realty to meet their real estate needs
Learn More About LPT Realty







