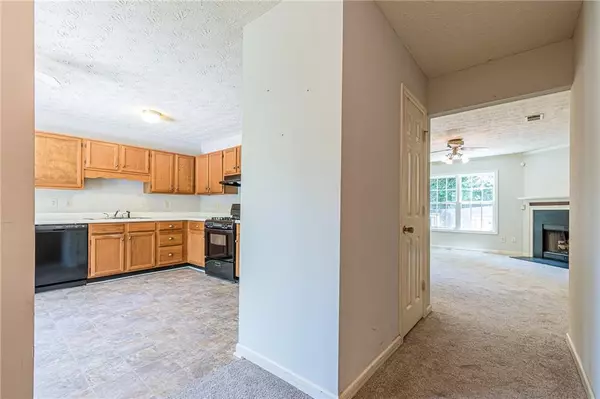$241,000
$252,500
4.6%For more information regarding the value of a property, please contact us for a free consultation.
2 Beds
2.5 Baths
1,422 SqFt
SOLD DATE : 07/17/2024
Key Details
Sold Price $241,000
Property Type Townhouse
Sub Type Townhouse
Listing Status Sold
Purchase Type For Sale
Square Footage 1,422 sqft
Price per Sqft $169
Subdivision Meadow Green
MLS Listing ID 7411385
Sold Date 07/17/24
Style Contemporary,Townhouse,Traditional
Bedrooms 2
Full Baths 2
Half Baths 1
Construction Status Resale
HOA Y/N No
Originating Board First Multiple Listing Service
Year Built 1991
Annual Tax Amount $3,800
Tax Year 2023
Lot Size 1,742 Sqft
Acres 0.04
Property Description
Welcome to this delightful two bedroom, two and one half bathroom townhome, offering a perfect blend of comfort, space, and style. The eat-in kitchen with bay window offers natural light, ample countertops, and plenty of cabinet space including a pantry. The versatile fireside family room is generously sized and sits adjacent to the formal dining room, which can be used as a home office, reading nook, study, or play area. Sliding glass doors lead to a newer deck great for morning coffee or evening gatherings plus a fully fenced yard providing a haven for pets and is perfect for the person with a green thumb or gardener. Upstairs, the primary bedroom has an en-suite bath and walk-in closets. The additional bedroom is generously sized along with another full bathroom. Experience all the benefits of homeownership with no HOA fees or restrictions, allowing you to personalize and utilize your property to the fullest. Additional features include double deep driveway and many updates, including a newer roof still under warranty, water heater, and flooring, but has been priced to allow the new homeowner to add personal touches of their own. Located close to shopping, dining, parks, and excellent schools, this home offers the perfect balance of tranquility and convenience. Experience this exceptional home in desirable Peachtree Corners.
Location
State GA
County Gwinnett
Lake Name None
Rooms
Bedroom Description Oversized Master,Split Bedroom Plan
Other Rooms None
Basement None
Dining Room Great Room, Open Concept
Interior
Interior Features Entrance Foyer, His and Hers Closets, Other
Heating Central
Cooling Ceiling Fan(s), Central Air
Flooring Carpet, Vinyl
Fireplaces Number 1
Fireplaces Type Decorative, Family Room
Window Features Aluminum Frames,Bay Window(s)
Appliance Dishwasher, Gas Range
Laundry In Hall, Upper Level
Exterior
Exterior Feature Private Yard, Rear Stairs
Parking Features Driveway
Fence Back Yard
Pool None
Community Features None
Utilities Available Cable Available, Electricity Available, Natural Gas Available, Phone Available, Sewer Available, Water Available, Other
Waterfront Description None
View City
Roof Type Composition
Street Surface Asphalt
Accessibility None
Handicap Access None
Porch None
Total Parking Spaces 4
Private Pool false
Building
Lot Description Back Yard
Story Two
Foundation Slab
Sewer Public Sewer
Water Public
Architectural Style Contemporary, Townhouse, Traditional
Level or Stories Two
Structure Type Vinyl Siding,Other
New Construction No
Construction Status Resale
Schools
Elementary Schools Peachtree
Middle Schools Pinckneyville
High Schools Norcross
Others
Senior Community no
Restrictions false
Tax ID R6305D088
Ownership Fee Simple
Financing yes
Special Listing Condition None
Read Less Info
Want to know what your home might be worth? Contact us for a FREE valuation!

Our team is ready to help you sell your home for the highest possible price ASAP

Bought with Virtual Properties Realty.com
Find out why customers are choosing LPT Realty to meet their real estate needs
Learn More About LPT Realty







