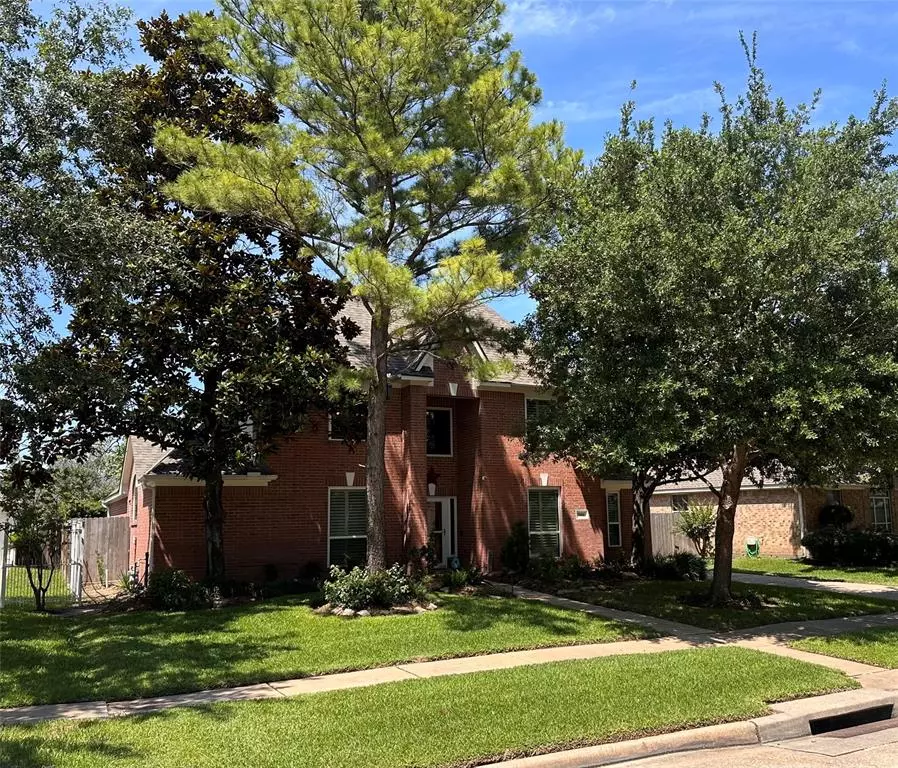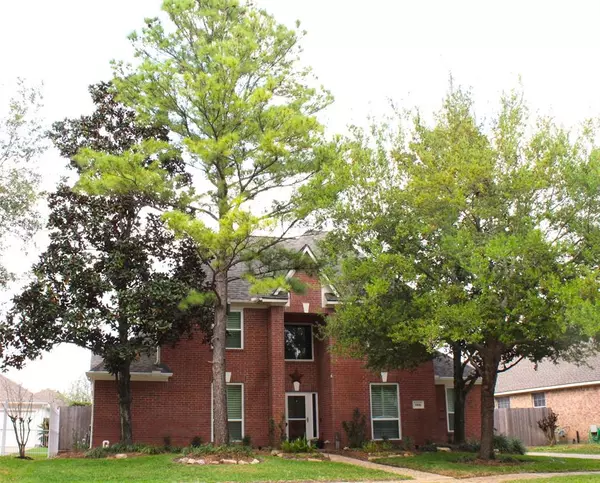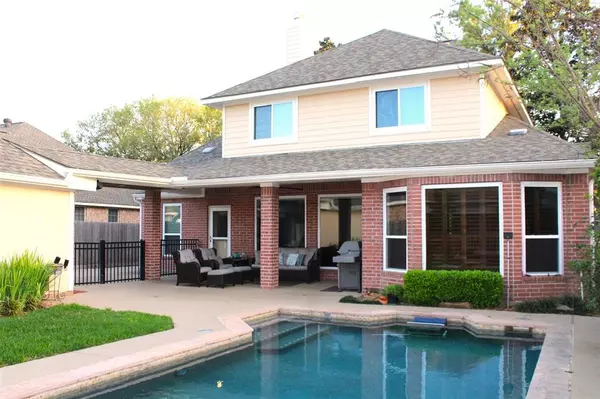$479,995
For more information regarding the value of a property, please contact us for a free consultation.
4 Beds
3.1 Baths
3,102 SqFt
SOLD DATE : 07/15/2024
Key Details
Property Type Single Family Home
Listing Status Sold
Purchase Type For Sale
Square Footage 3,102 sqft
Price per Sqft $151
Subdivision Stonebridge Village
MLS Listing ID 58113594
Sold Date 07/15/24
Style Traditional
Bedrooms 4
Full Baths 3
Half Baths 1
HOA Fees $56/ann
HOA Y/N 1
Year Built 1996
Annual Tax Amount $2,196
Tax Year 2023
Lot Size 7,710 Sqft
Property Description
Fabulous 4 bedroom/3.5 bath, brick home w/ whole house generator in a family friendly community; Remolded kitchen with new granite counters, Stainless steel appliances, 8 ft. island w/ dual wine & beverage fridge. Recently painted the interior w/ neutral colors, Spacious family room w/ fireplace & large picture windows. covered back patio, Landscaped backyard w/ professional landscape lighting, exercise pool and swim machine. Master bedroom features a sitting area with bay windows, master bath has granite counters, build-in cabinets, walk-in shower, Home office, game room & two car garage with storage. Additional updates include new windows, planation shutters, tankless water heater, outdoor TV sprinkler system, radiant barrier. Refrigerators, outdoor TV & Generator included with Sale of Home, Stonebridge Community amenities include parks, pools & tennis courts. Don't miss out on this gem at 9406 Skipping Stone with easy access to the beltway, only 16 miles to downtown.
Location
State TX
County Harris
Area Jersey Village
Rooms
Bedroom Description All Bedrooms Up,Primary Bed - 1st Floor,Sitting Area,Walk-In Closet
Other Rooms 1 Living Area, Breakfast Room, Family Room, Formal Dining, Gameroom Up, Home Office/Study, Utility Room in House
Master Bathroom Half Bath, Hollywood Bath, Primary Bath: Double Sinks, Primary Bath: Shower Only, Secondary Bath(s): Tub/Shower Combo, Vanity Area
Den/Bedroom Plus 4
Kitchen Pantry, Pots/Pans Drawers, Soft Closing Cabinets, Soft Closing Drawers, Under Cabinet Lighting
Interior
Interior Features Crown Molding, Fire/Smoke Alarm, High Ceiling, Refrigerator Included, Window Coverings
Heating Central Gas
Cooling Central Electric
Flooring Carpet, Laminate, Slate, Tile
Fireplaces Number 1
Fireplaces Type Gas Connections, Wood Burning Fireplace
Exterior
Exterior Feature Back Yard, Back Yard Fenced, Covered Patio/Deck, Fully Fenced, Porch, Sprinkler System, Subdivision Tennis Court
Garage Detached Garage
Garage Spaces 2.0
Pool Gunite, Heated, In Ground
Roof Type Composition
Street Surface Concrete
Private Pool Yes
Building
Lot Description Cleared, Subdivision Lot
Story 2
Foundation Slab
Lot Size Range 0 Up To 1/4 Acre
Sewer Public Sewer
Water Public Water
Structure Type Brick
New Construction No
Schools
Elementary Schools Gleason Elementary School
Middle Schools Cook Middle School
High Schools Jersey Village High School
School District 13 - Cypress-Fairbanks
Others
HOA Fee Include Clubhouse,Courtesy Patrol,Grounds,Recreational Facilities
Senior Community No
Restrictions Deed Restrictions,Restricted
Tax ID 118-325-001-0046
Ownership Full Ownership
Energy Description Attic Fan,Attic Vents,Ceiling Fans,Digital Program Thermostat,Energy Star/CFL/LED Lights,Generator,High-Efficiency HVAC,HVAC>13 SEER,Insulated/Low-E windows,Insulation - Other,Radiant Attic Barrier,Tankless/On-Demand H2O Heater
Acceptable Financing Cash Sale, Conventional, FHA, Owner Financing, VA
Disclosures Mud, Owner/Agent, Sellers Disclosure
Listing Terms Cash Sale, Conventional, FHA, Owner Financing, VA
Financing Cash Sale,Conventional,FHA,Owner Financing,VA
Special Listing Condition Mud, Owner/Agent, Sellers Disclosure
Read Less Info
Want to know what your home might be worth? Contact us for a FREE valuation!

Our team is ready to help you sell your home for the highest possible price ASAP

Bought with Taylor Real Estate Group, Inc.

Find out why customers are choosing LPT Realty to meet their real estate needs
Learn More About LPT Realty







