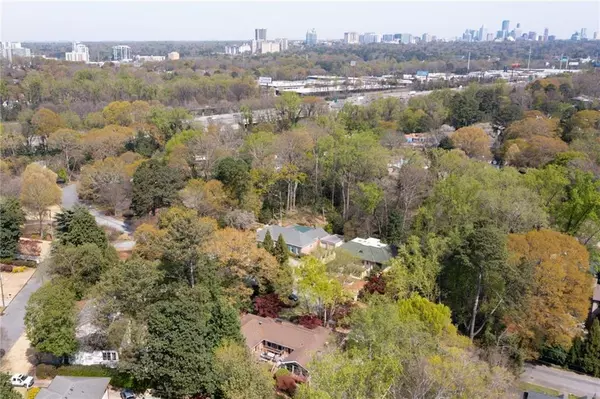$1,240,000
$1,295,000
4.2%For more information regarding the value of a property, please contact us for a free consultation.
5 Beds
5 Baths
5,400 SqFt
SOLD DATE : 07/17/2024
Key Details
Sold Price $1,240,000
Property Type Single Family Home
Sub Type Single Family Residence
Listing Status Sold
Purchase Type For Sale
Square Footage 5,400 sqft
Price per Sqft $229
Subdivision Sherwood Forest
MLS Listing ID 7358225
Sold Date 07/17/24
Style Ranch
Bedrooms 5
Full Baths 4
Half Baths 2
Construction Status Resale
HOA Y/N No
Originating Board First Multiple Listing Service
Year Built 1950
Annual Tax Amount $16,786
Tax Year 2023
Lot Size 0.582 Acres
Acres 0.582
Property Description
I live in Sherwood Forest and know it's all about the lot and location in this wonderful neighborhood, only a minutes walk from Ansley Golf Club, the Ansley Mall, and, of course, our fantastic Beltline. Pembroke Place is home to only 5 homes tucked away from city noise and traffic so it's is a favorite place to walk for neighbors and our guests from the nearby corporate towers. The lot is over a half acre(.582), which is larger size than the typical Sherwood Forest lot. From the new deck, view the mature landscaping and charming walled gardens that are the perfect setting for this renovated and expanded 1950s ranch style home. Refreshed for the Spring market, the house has an easy flow and lots of light. This is one of the larger one story homes in the Forest with 4 bedrooms on the main floor with one currently used as an office. The Family room is open to the Kitchen as is the Dining Room which can seat al least 12. The Kitchen was designed by a chef so it is a cook's paradise. The lower level accessible from the 1st floor and the Garage is like another whole house with a living area, exercise room, bedroom and full bath and even a bar area and fireplace. If you are looking for space, on a trophy lot, in a quiet neighborhood of less than 200 homes just north of Ansley Park, then you should consider this property. Only 2 owners in its 74 year history!
Location
State GA
County Fulton
Lake Name None
Rooms
Bedroom Description In-Law Floorplan,Master on Main,Sitting Room
Other Rooms None
Basement Daylight, Exterior Entry, Finished, Finished Bath, Interior Entry, Partial
Main Level Bedrooms 4
Dining Room Seats 12+, Separate Dining Room
Interior
Interior Features Cathedral Ceiling(s), Crown Molding, Double Vanity, Entrance Foyer, High Speed Internet, Tray Ceiling(s), Walk-In Closet(s), Wet Bar
Heating Central, Forced Air, Heat Pump
Cooling Ceiling Fan(s), Central Air, Heat Pump
Flooring Hardwood
Fireplaces Number 4
Fireplaces Type Basement, Decorative, Family Room, Living Room, Masonry
Window Features Plantation Shutters,Window Treatments
Appliance Dishwasher, Disposal, Dryer, Gas Range, Gas Water Heater, Microwave, Range Hood, Refrigerator, Tankless Water Heater, Trash Compactor, Washer
Laundry Laundry Room, Lower Level
Exterior
Exterior Feature Balcony, Garden, Private Yard, Rain Gutters, Private Entrance
Garage Drive Under Main Level, Driveway, Garage, Garage Faces Front, Garage Faces Side, Level Driveway, On Street
Garage Spaces 2.0
Fence Wrought Iron
Pool None
Community Features Country Club, Homeowners Assoc, Near Beltline, Near Public Transport, Near Schools, Public Transportation
Utilities Available Cable Available, Electricity Available, Natural Gas Available, Sewer Available, Water Available
Waterfront Description None
View City
Roof Type Composition
Street Surface Asphalt
Accessibility None
Handicap Access None
Porch Deck
Private Pool false
Building
Lot Description Back Yard, Front Yard, Irregular Lot, Landscaped, Level, Wooded
Story One
Foundation Block
Sewer Public Sewer
Water Public
Architectural Style Ranch
Level or Stories One
Structure Type Brick 4 Sides
New Construction No
Construction Status Resale
Schools
Elementary Schools Morningside-
Middle Schools David T Howard
High Schools Midtown
Others
Senior Community no
Restrictions false
Tax ID 17 010400060029
Special Listing Condition None
Read Less Info
Want to know what your home might be worth? Contact us for a FREE valuation!

Our team is ready to help you sell your home for the highest possible price ASAP

Bought with Coldwell Banker Realty

Find out why customers are choosing LPT Realty to meet their real estate needs
Learn More About LPT Realty







