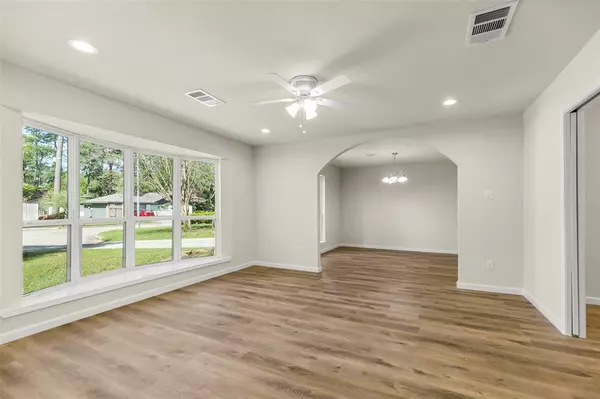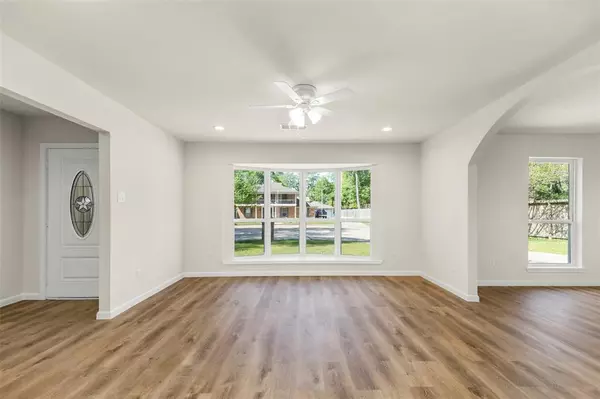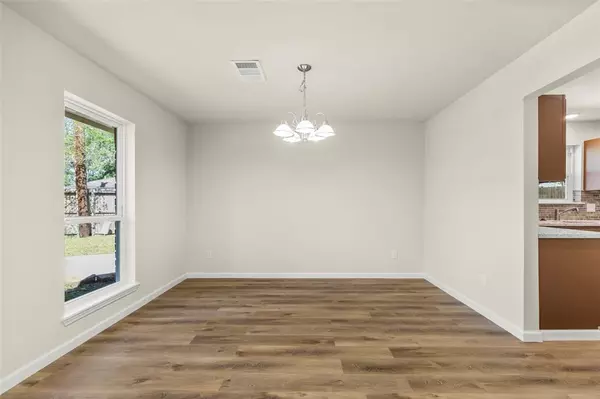$335,000
For more information regarding the value of a property, please contact us for a free consultation.
4 Beds
2.1 Baths
2,414 SqFt
SOLD DATE : 07/18/2024
Key Details
Property Type Single Family Home
Listing Status Sold
Purchase Type For Sale
Square Footage 2,414 sqft
Price per Sqft $135
Subdivision Inverness Forest Sec 01
MLS Listing ID 4350817
Sold Date 07/18/24
Style Traditional
Bedrooms 4
Full Baths 2
Half Baths 1
HOA Fees $60/ann
HOA Y/N 1
Year Built 1968
Annual Tax Amount $5,589
Tax Year 2023
Lot Size 10,750 Sqft
Acres 0.2468
Property Description
Step into this beautifully renovated single-story home tucked away in a peaceful cul-de-sac. Every inch of this house has been lovingly redone. From the moment you step inside, you'll be greeted by a sense of warmth and modern style. Whether you're relaxing in the cozy living room, whipping up a meal in the brand-new kitchen, or soaking in the sleek new bathrooms, you'll feel right at home in this property. Conveniently located, this house offers easy access to all major HWYs. Features Newly replaced roof , New HVAC system, New Windows, and more.
Come see it for yourself – schedule a tour today and make this dream home yours!
Location
State TX
County Harris
Area Aldine Area
Rooms
Bedroom Description All Bedrooms Down
Other Rooms Family Room, Formal Dining, Formal Living
Interior
Heating Central Electric
Cooling Central Electric
Flooring Laminate, Tile
Exterior
Parking Features Detached Garage
Garage Spaces 2.0
Garage Description Additional Parking
Roof Type Composition
Private Pool No
Building
Lot Description Cul-De-Sac, Subdivision Lot
Story 1
Foundation Slab
Lot Size Range 0 Up To 1/4 Acre
Water Water District
Structure Type Brick
New Construction No
Schools
Elementary Schools Dunn Elementary School (Aldine)
Middle Schools Lewis Middle School
High Schools Nimitz High School (Aldine)
School District 1 - Aldine
Others
HOA Fee Include Clubhouse,Courtesy Patrol,Recreational Facilities
Senior Community No
Restrictions Deed Restrictions
Tax ID 098-537-000-0038
Acceptable Financing Cash Sale, Conventional, FHA
Tax Rate 2.2135
Disclosures Owner/Agent
Listing Terms Cash Sale, Conventional, FHA
Financing Cash Sale,Conventional,FHA
Special Listing Condition Owner/Agent
Read Less Info
Want to know what your home might be worth? Contact us for a FREE valuation!

Our team is ready to help you sell your home for the highest possible price ASAP

Bought with La Palma Realty
Find out why customers are choosing LPT Realty to meet their real estate needs
Learn More About LPT Realty







