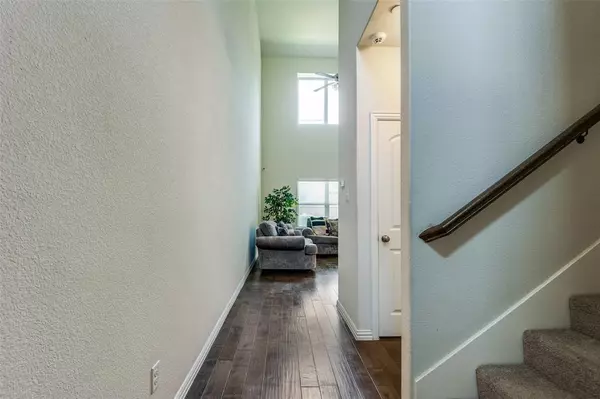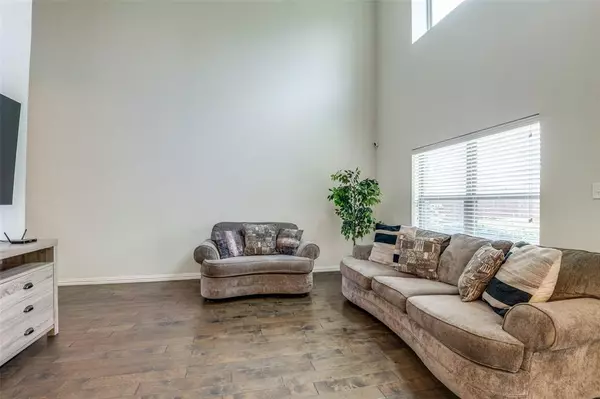$344,900
For more information regarding the value of a property, please contact us for a free consultation.
2 Beds
3 Baths
1,408 SqFt
SOLD DATE : 07/16/2024
Key Details
Property Type Townhouse
Sub Type Townhouse
Listing Status Sold
Purchase Type For Sale
Square Footage 1,408 sqft
Price per Sqft $244
Subdivision Parkway Heights Ph 3 Add
MLS Listing ID 20624655
Sold Date 07/16/24
Style Traditional
Bedrooms 2
Full Baths 2
Half Baths 1
HOA Fees $230/mo
HOA Y/N Mandatory
Year Built 2014
Annual Tax Amount $5,846
Lot Size 2,265 Sqft
Acres 0.052
Property Description
This beautifully town home features a spacious open floor plan with soaring ceilings and plenty of natural light, ideal for plant lovers! The modern kitchen features stainless steel appliances and granite countertops, perfect for meal prep and casual dining. Enjoy outdoor living in the private backyard and fence backyard, perfect for your outdoor chef skills and other celebratory events. The upstairs primary suite offers a tranquil retreat with a spacious en-suite bathroom and walk-in closet. An additional bedroom provides ample space for guests or a home office. Located near top-rated schools, parks, and shopping centers like The Shops at Legacy and Legacy West, this home offers both comfort and convenience. With easy access to major highways, commuting is a breeze.
Location
State TX
County Collin
Community Curbs, Sidewalks
Direction Take George Bush and exit Jupiter Rd Use the left 2 lanes to turn left onto N Jupiter Rd Turn right onto E Plano Pkwy Turn left onto Bradshaw Dr Turn right onto Bridgewater St Turn left onto Brookville Ct Destination will be on the left
Rooms
Dining Room 1
Interior
Interior Features Cable TV Available, Decorative Lighting, Granite Counters, High Speed Internet Available, Open Floorplan, Pantry, Smart Home System, Vaulted Ceiling(s), Walk-In Closet(s)
Heating Central, Oil
Cooling Ceiling Fan(s), Central Air, Gas
Flooring Carpet, Hardwood, Tile
Appliance Dishwasher, Disposal, Gas Oven, Gas Range, Gas Water Heater, Microwave, Plumbed For Gas in Kitchen, Water Filter, Water Softener
Heat Source Central, Oil
Laundry Gas Dryer Hookup, In Kitchen, Full Size W/D Area, Washer Hookup
Exterior
Exterior Feature Private Yard
Garage Spaces 2.0
Fence Metal, Wood
Community Features Curbs, Sidewalks
Utilities Available Cable Available, City Sewer, City Water, Community Mailbox, Curbs, Electricity Available, Electricity Connected, Individual Gas Meter, Individual Water Meter, Sidewalk, Underground Utilities
Roof Type Shingle
Total Parking Spaces 2
Garage Yes
Building
Story Two
Foundation Slab
Level or Stories Two
Structure Type Brick,Siding
Schools
Elementary Schools Schell
Middle Schools Otto
High Schools Williams
School District Plano Isd
Others
Ownership See Tax
Acceptable Financing Cash, Conventional, FHA, VA Loan
Listing Terms Cash, Conventional, FHA, VA Loan
Financing Cash
Read Less Info
Want to know what your home might be worth? Contact us for a FREE valuation!

Our team is ready to help you sell your home for the highest possible price ASAP

©2024 North Texas Real Estate Information Systems.
Bought with Mumtaz Afzal • Fathom Realty

Find out why customers are choosing LPT Realty to meet their real estate needs
Learn More About LPT Realty







