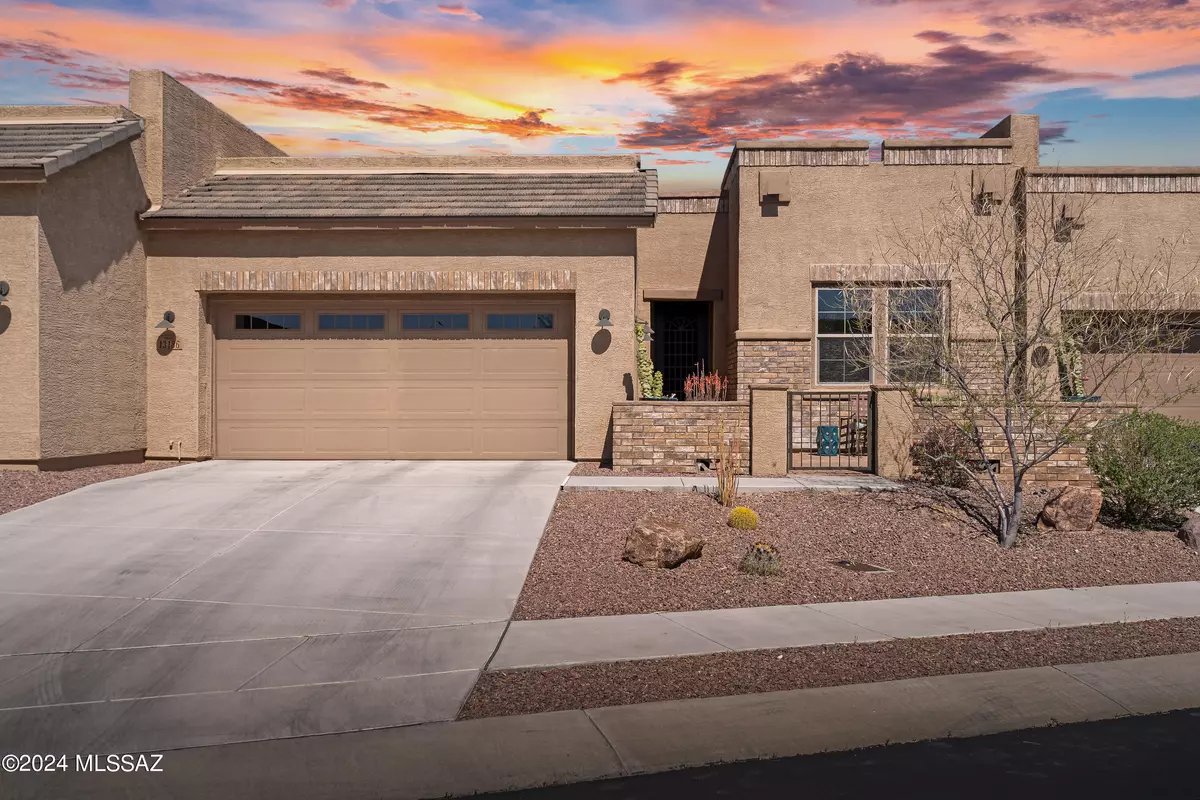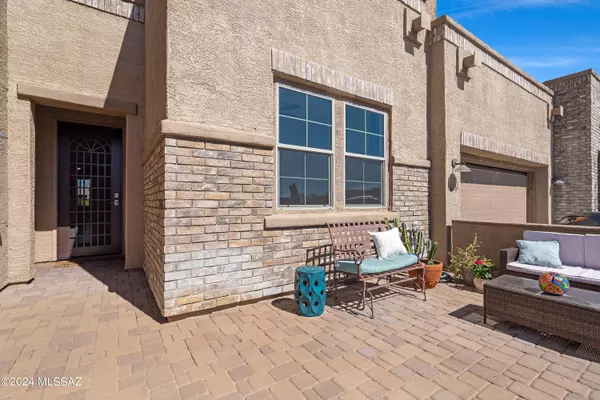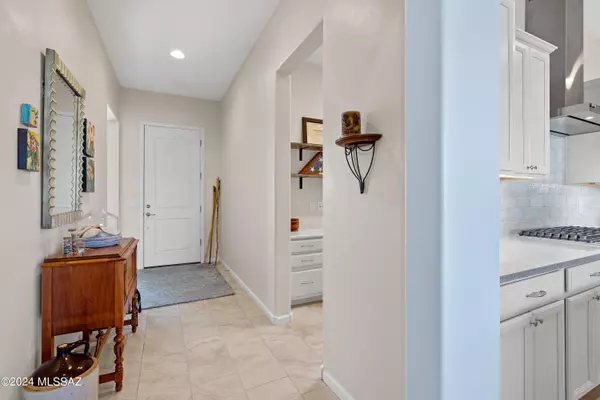$545,000
$565,000
3.5%For more information regarding the value of a property, please contact us for a free consultation.
2 Beds
2 Baths
1,960 SqFt
SOLD DATE : 07/12/2024
Key Details
Sold Price $545,000
Property Type Townhouse
Sub Type Townhouse
Listing Status Sold
Purchase Type For Sale
Square Footage 1,960 sqft
Price per Sqft $278
Subdivision Rancho Vistoso Parcel 5F Sq20170690715
MLS Listing ID 22409301
Sold Date 07/12/24
Style Contemporary
Bedrooms 2
Full Baths 2
HOA Fees $261/mo
HOA Y/N Yes
Year Built 2019
Annual Tax Amount $4,366
Tax Year 2023
Lot Size 4,356 Sqft
Acres 0.1
Property Description
This exceptional TH boasts a plethora of contemporary upgrades & awe-inspiring mountain views, creating the perfect blend of style & serenity. Sleek & sophisticated design w/open-concept living area w/expansive windows framing panoramic vistas of the Catalina mountains. Gourmet kitchen hosts staggered cabinetry, gorgeous granite, gas cooktop & huge island w/breakfast bar-perfect for entertaining! Master retreat hosts mtn views, oversized walk-in closet, dual sinks & custom walk-in shower. Good-sized guest room w/large custom walk-in closet & extra den/office area w/add'l storage. Perfect patio living- enjoy sunrises & cool afternoons from private back brick paver patio or watch the sun set from front courtyard patio. Epoxy coated garage w/extra shelving & wkbench, water softner & more!
Location
State AZ
County Pima
Community Rancho Vistoso
Area Northwest
Zoning Oro Valley - PAD
Rooms
Other Rooms Office, Storage
Guest Accommodations None
Dining Room Breakfast Bar, Dining Area
Kitchen Dishwasher, Exhaust Fan, Garbage Disposal, Gas Cooktop, Island, Microwave, Refrigerator, Reverse Osmosis
Interior
Interior Features Ceiling Fan(s), Dual Pane Windows, High Ceilings 9+, Split Bedroom Plan, Storage, Walk In Closet(s), Water Softener
Hot Water Natural Gas
Heating Forced Air, Natural Gas
Cooling Ceiling Fans, Central Air
Flooring Carpet, Ceramic Tile
Fireplaces Type None
Fireplace N
Laundry Dryer, Laundry Room, Sink, Washer
Exterior
Exterior Feature BBQ, Courtyard
Parking Features Attached Garage/Carport, Electric Door Opener
Garage Spaces 2.0
Fence Block
Community Features Gated, Paved Street, Pool, Sidewalks, Spa
Amenities Available Pool, Spa/Hot Tub
View Desert, Mountains, Sunrise, Sunset
Roof Type Built-Up - Reflect
Accessibility None
Road Frontage Paved
Private Pool No
Building
Lot Description Subdivided
Story One
Sewer Connected
Water Water Company
Level or Stories One
Schools
Elementary Schools Painted Sky
Middle Schools Wilson K-8
High Schools Ironwood Ridge
School District Amphitheater
Others
Senior Community No
Acceptable Financing Cash, Conventional, FHA, VA
Horse Property No
Listing Terms Cash, Conventional, FHA, VA
Special Listing Condition None
Read Less Info
Want to know what your home might be worth? Contact us for a FREE valuation!

Our team is ready to help you sell your home for the highest possible price ASAP

Copyright 2024 MLS of Southern Arizona
Bought with Tierra Antigua Realty
Find out why customers are choosing LPT Realty to meet their real estate needs
Learn More About LPT Realty







