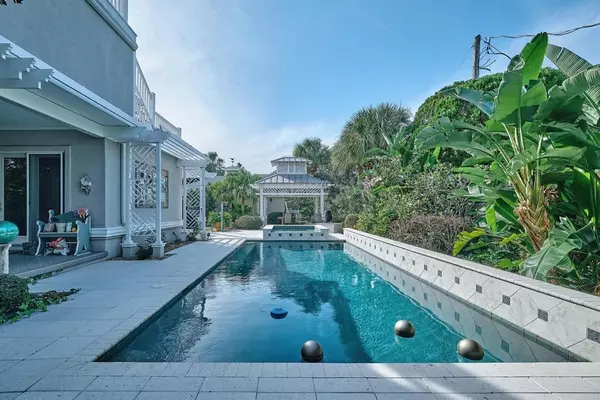$1,200,000
$1,295,000
7.3%For more information regarding the value of a property, please contact us for a free consultation.
3 Beds
2.5 Baths
2,952 SqFt
SOLD DATE : 07/15/2024
Key Details
Sold Price $1,200,000
Property Type Single Family Home
Sub Type Single Family Residence
Listing Status Sold
Purchase Type For Sale
Square Footage 2,952 sqft
Price per Sqft $406
Subdivision Davis Shores
MLS Listing ID 237770
Sold Date 07/15/24
Style 2 Story,Single Family Home
Bedrooms 3
Full Baths 2
Half Baths 1
HOA Y/N No
Total Fin. Sqft 2952
Year Built 2000
Annual Tax Amount $7,285
Tax Year 2023
Lot Size 0.370 Acres
Acres 0.37
Property Description
Welcome home to this stunning custom-built Ruggeri home located on historic Oglethorpe Blvd. Situated just steps away from Oglethorpe Park in the heart of Davis Shores, this home offers the perfect combination of luxury and convenience. As you enter, you are greeted by beautiful custom mosaic art glass, setting the tone for the elegance and craftsmanship throughout. The entryway opens up to a spacious living area, featuring a charming fireplace with a Charleston cypress mantle, creating a cozy and inviting atmosphere. The chef's kitchen is a dream come true, complete with top-of-the-line appliances such as a Subzero refrigerator, wine cooler, gas cooktop, and Viking oven. Whether you're a culinary enthusiast or just enjoy cooking for family and friends, this kitchen will exceed your expectations. The living space seamlessly flows out to a stunning backyard oasis, featuring a magazine-worthy pool. Whether you want to swim laps, play games, or simply relax and float, this pool has it all. There is even a built-in spa for added luxury. The large lanai with a dining pergola is the perfect spot for outdoor entertaining, surrounded by beautiful gardens that add to the overall charm and tranquility of the space. The first floor is home to the main bedroom, offering privacy and convenience. Upstairs, you'll find guestrooms and a spacious media room/office that leads to a separate deck, providing the perfect vantage point for enjoying 4th of July fireworks or simply taking in the stunning views. Additional features of this home include ample storage space, a walk-in storage area, and an oversized two-car garage with an attached workshop. The home also boasts several custom updates, including a recent roof and hot water heater. In summary, this custom Ruggeri built home on Oglethorpe Blvd offers a truly exceptional living experience. From the luxurious amenities to the impeccable craftsmanship, this home is a true gem. Don't miss out on the opportunity to make it your own.
Location
State FL
County Saint Johns
Area 06
Zoning res
Location Details Other-See Remarks
Rooms
Primary Bedroom Level 1
Master Bedroom 1
Interior
Interior Features Ceiling Fans, Chandelier, Dishwasher, Disposal, Garage Door, Microwave, Range, Refrigerator, Spa, Washer/Dryer, Water Softener, Window Treatments
Heating Central, Electric
Cooling Central, Electric
Flooring Carpet, Stone
Exterior
Parking Features 2 Car Garage, Attached, Guest Space, Off Street
Roof Type Shingle
Building
Story 2
Water City
Architectural Style 2 Story, Single Family Home
Level or Stories 2
New Construction No
Schools
Elementary Schools R.B. Hunt Elementary
Middle Schools Sebastian Middle
High Schools St. Augustine High
Others
Senior Community No
Acceptable Financing Cash, Conv
Listing Terms Cash, Conv
Read Less Info
Want to know what your home might be worth? Contact us for a FREE valuation!

Our team is ready to help you sell your home for the highest possible price ASAP

Find out why customers are choosing LPT Realty to meet their real estate needs
Learn More About LPT Realty







